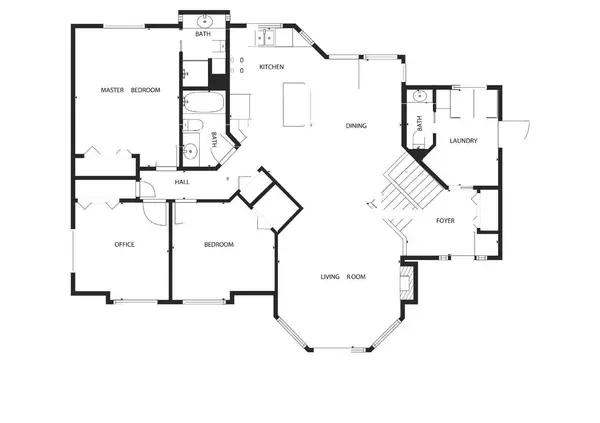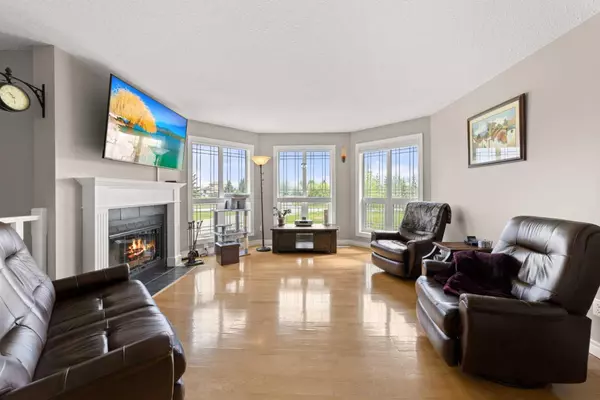$685,000
$674,900
1.5%For more information regarding the value of a property, please contact us for a free consultation.
4 Beds
4 Baths
1,503 SqFt
SOLD DATE : 06/05/2024
Key Details
Sold Price $685,000
Property Type Single Family Home
Sub Type Detached
Listing Status Sold
Purchase Type For Sale
Square Footage 1,503 sqft
Price per Sqft $455
MLS® Listing ID A2132944
Sold Date 06/05/24
Style Acreage with Residence,Bi-Level
Bedrooms 4
Full Baths 3
Half Baths 1
Originating Board Calgary
Year Built 2002
Annual Tax Amount $3,480
Tax Year 2023
Lot Size 1.410 Acres
Acres 1.41
Property Description
DON'T MISS OUT on this fabulous opportunity to live in the very desirable Rosebud Country Estates community, where every neighbor takes pride in their property ! This beautifully treed 1.41 acre property features a full developed air conditioned home that has been very well maintained, with numerous upgrades done recently, and over the years. Both levels of this ready to move into home with an open floor plan are bright and cheery, thanks to an abundance of large windows. There is a wood burning fireplace in the living room, a garden door to a large rear deck and lower patio, and a pet safe fenced in area off the rear entrance. The basement has in floor heating a kitchenette, with cabinets and a sink, and a commercial grade complete house reverse osmosis water treatment system. The large garage has in floor heating, 10.5 ceilings, and a workshop area.....the features go on ! This property is on it's own well, but connected to the Town of Didsbury sewer system even though this property is in Mountain View County, not the Town of Didsbury, at the current cost of just under $50 / month. Come have a look and discover what living in a rural setting, but with the convenience of being close to town has to offer !
Location
Province AB
County Mountain View County
Zoning C-CR1
Direction E
Rooms
Basement Finished, Full
Interior
Interior Features Breakfast Bar, Jetted Tub, Kitchen Island, No Smoking Home, Open Floorplan, Pantry, Storage, Sump Pump(s), Vinyl Windows, Walk-In Closet(s)
Heating Boiler, Fan Coil, In Floor, Forced Air, Natural Gas, Zoned
Cooling Central Air
Flooring Carpet, Ceramic Tile, Hardwood, Linoleum, Vinyl Plank
Fireplaces Number 1
Fireplaces Type Living Room, Mantle, Wood Burning
Appliance See Remarks
Laundry Laundry Room, Main Level
Exterior
Garage Double Garage Attached, Driveway, Garage Door Opener, Garage Faces Front, Heated Garage, Insulated, Workshop in Garage
Garage Spaces 2.0
Garage Description Double Garage Attached, Driveway, Garage Door Opener, Garage Faces Front, Heated Garage, Insulated, Workshop in Garage
Fence None
Community Features Golf, Park, Playground, Pool, Schools Nearby, Shopping Nearby, Sidewalks, Tennis Court(s), Walking/Bike Paths
Utilities Available Cable Available, Electricity Connected, Natural Gas Connected, High Speed Internet Available, Phone Connected, Sewer Connected, Underground Utilities
Roof Type Asphalt Shingle
Porch Deck, Patio
Building
Lot Description Back Yard, Gazebo, Front Yard, Lawn, Interior Lot, Landscaped, Level, Many Trees
Foundation Poured Concrete
Sewer Public Sewer
Water Well
Architectural Style Acreage with Residence, Bi-Level
Level or Stories Bi-Level
Structure Type Mixed,Vinyl Siding,Wood Frame
Others
Restrictions None Known
Tax ID 83261405
Ownership Private
Read Less Info
Want to know what your home might be worth? Contact us for a FREE valuation!

Our team is ready to help you sell your home for the highest possible price ASAP
GET MORE INFORMATION








