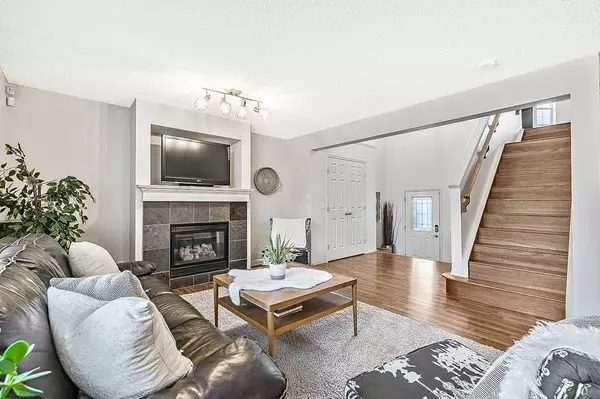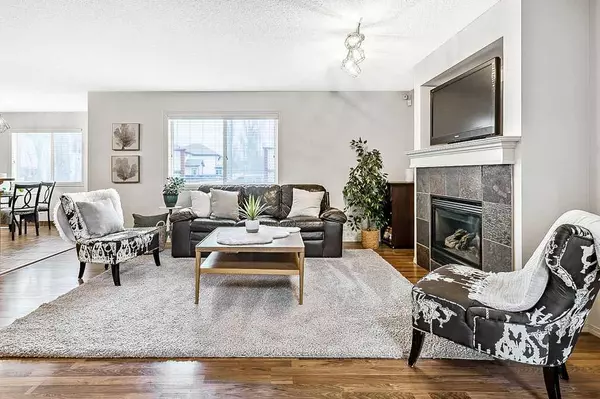$642,500
$649,900
1.1%For more information regarding the value of a property, please contact us for a free consultation.
4 Beds
3 Baths
1,928 SqFt
SOLD DATE : 05/27/2024
Key Details
Sold Price $642,500
Property Type Single Family Home
Sub Type Detached
Listing Status Sold
Purchase Type For Sale
Square Footage 1,928 sqft
Price per Sqft $333
Subdivision Cimarron Park
MLS® Listing ID A2122593
Sold Date 05/27/24
Style 2 Storey
Bedrooms 4
Full Baths 2
Half Baths 1
Originating Board Calgary
Year Built 2006
Annual Tax Amount $3,658
Tax Year 2023
Lot Size 5,236 Sqft
Acres 0.12
Property Description
Imagine living in the prestigious community of CIMARRON PARK, across the street from gorgeous open parks and pathways … and just minutes from the town’s best schools, shopping and professional amenities! MAIN FLOOR boasts grand entrance foyer, large living room with gas fire place, kitchen with heated tile floors, oak cabinetry, island & huge walk-through pantry, and dining nook. UPPER FLOOR features spacious bonus room with vaulted ceiling & mountain views, primary bedroom with walk-in closet and large ensuite bathroom, two additional bedrooms and full bathroom. LOWER LEVEL features recreation room and fourth bedroom. GARAGE is drywalled and is plumbed for gas. BACK YARD is private and fully fenced, has large cedar deck, and shed. A large dog run along the side of the house with doggy door to garage is perfect for family fur babies. **RECENT UPDATES: roof (2013), paint (2024), light fixtures (2024), kitchen appliances (2021-2023)**
Location
Province AB
County Foothills County
Zoning TN
Direction NW
Rooms
Basement Full, Partially Finished
Interior
Interior Features Kitchen Island, Pantry, Vaulted Ceiling(s), Walk-In Closet(s)
Heating In Floor, Forced Air
Cooling Central Air
Flooring Carpet, Laminate, Tile
Fireplaces Number 1
Fireplaces Type Gas
Appliance Central Air Conditioner, Convection Oven, Dishwasher, Dryer, Garage Control(s), Microwave, Range Hood, Refrigerator, Washer, Window Coverings
Laundry Main Level
Exterior
Garage Double Garage Attached
Garage Spaces 2.0
Garage Description Double Garage Attached
Fence Fenced
Community Features Playground, Shopping Nearby, Sidewalks, Walking/Bike Paths
Roof Type Asphalt Shingle
Porch Deck
Lot Frontage 53.81
Total Parking Spaces 4
Building
Lot Description Back Yard
Foundation Poured Concrete
Architectural Style 2 Storey
Level or Stories Two
Structure Type Stone,Vinyl Siding,Wood Frame
Others
Restrictions Utility Right Of Way
Tax ID 84561985
Ownership Private
Read Less Info
Want to know what your home might be worth? Contact us for a FREE valuation!

Our team is ready to help you sell your home for the highest possible price ASAP
GET MORE INFORMATION








