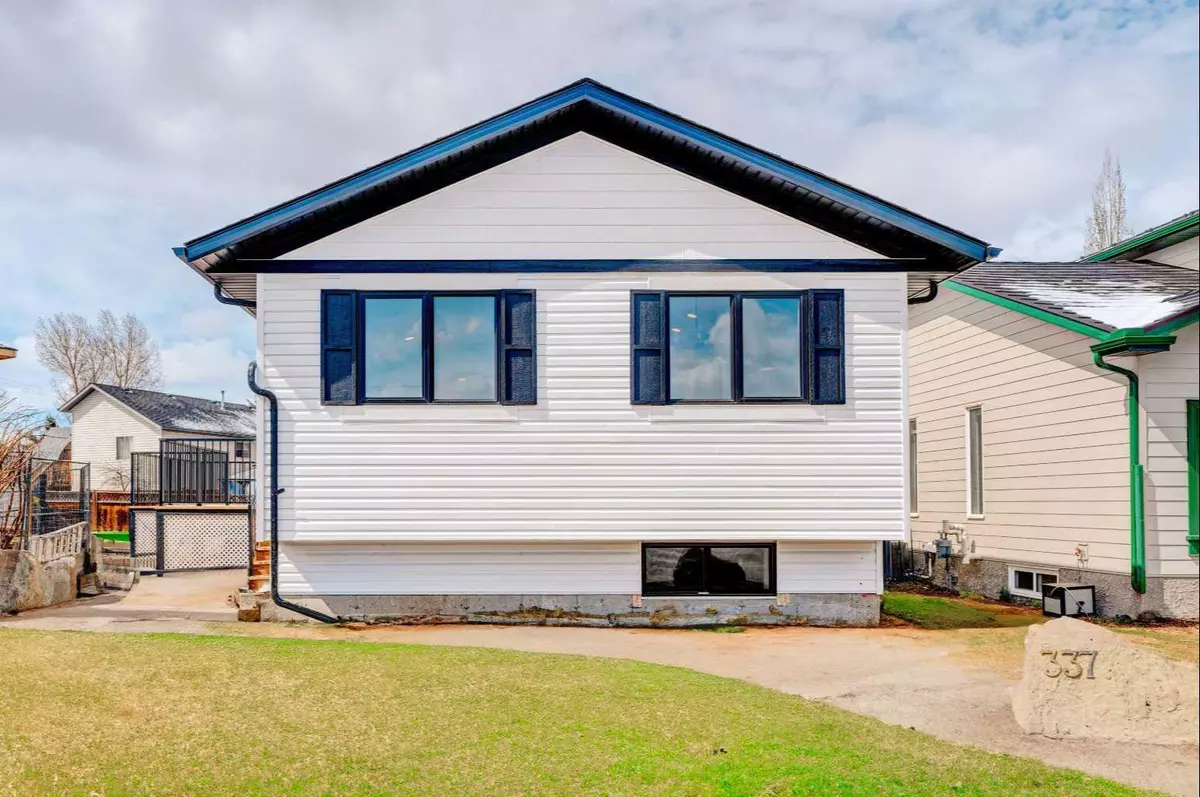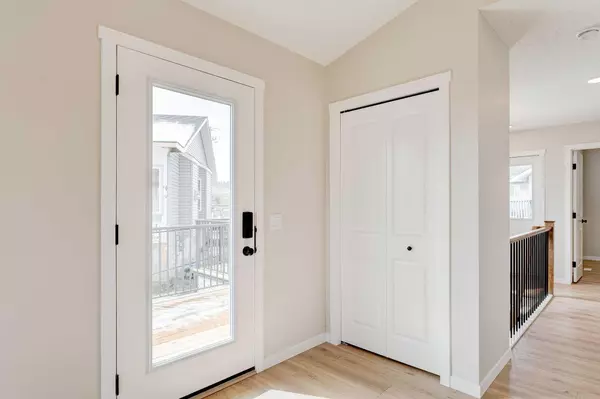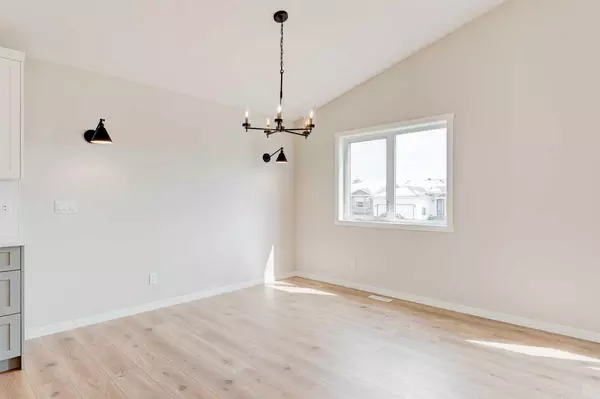$580,000
$550,000
5.5%For more information regarding the value of a property, please contact us for a free consultation.
4 Beds
2 Baths
1,021 SqFt
SOLD DATE : 05/03/2024
Key Details
Sold Price $580,000
Property Type Single Family Home
Sub Type Detached
Listing Status Sold
Purchase Type For Sale
Square Footage 1,021 sqft
Price per Sqft $568
Subdivision Sheep River Ridge
MLS® Listing ID A2124716
Sold Date 05/03/24
Style Bungalow
Bedrooms 4
Full Baths 2
Originating Board Calgary
Year Built 2024
Annual Tax Amount $1,177
Tax Year 2023
Lot Size 4,962 Sqft
Acres 0.11
Property Description
Nestled in a quiet CUL-DE-SAC and walking distance from Sheep River pathway, this stunning NEWLY BUILT BUNGALOW, boasts modern elegance and thoughtful design. With 1,979 square feet of meticulously crafted total living space, this residence offers the perfect blend of COMFORT and STYLE. Upon entry, be greeted by an abundance of NATURAL LIGHT flooding through expansive windows and an open-concept layout and a kitchen that is outfitted with contemporary fixtures, NEW APPLIANCES, and sleek cabinetry. The OPEN-CONCEPT layout creates a seamless flow between the living, dining, and kitchen areas, ideal for both relaxation and entertaining. The main floor also includes TWO spacious bedrooms, and a full bathroom with DOUBLE VANITY. Steps away from your kitchen and living area you can step outside to discover your private oasis—a generously sized patio awaits, complete with a convenient gas line for BBQs, perfect for enjoying the beautiful weather. While downstairs you will find TWO additional bedrooms and another full bathroom, and a den with ample storage space. Parking is made easy with a double attached carport providing shelter for your vehicles, and alleyway access ensures convenience. Plus, ample street parking means your guests will always find a spot. Situated on a LARGE pie lot, the expansive yard offers endless possibilities for outdoor enjoyment. In addition, you will be in close proximity to schools, restaurants, and stores - everything you need is just moments away. Landscape was virtually added to the exterior photos, yard will be graded and leveled in the summer by the builders and concrete paths poured in the front and rear of the property.
Location
Province AB
County Foothills County
Zoning TN
Direction E
Rooms
Basement Finished, Full
Interior
Interior Features Ceiling Fan(s), Central Vacuum, Closet Organizers, Double Vanity, Granite Counters, Kitchen Island, No Animal Home, No Smoking Home, Open Floorplan, Pantry
Heating Forced Air, Natural Gas
Cooling None
Flooring Carpet, Laminate
Appliance Dishwasher, Microwave Hood Fan, Refrigerator, Stove(s)
Laundry In Basement
Exterior
Garage Alley Access, Attached Carport, Covered, Off Street
Garage Description Alley Access, Attached Carport, Covered, Off Street
Fence None
Community Features Park, Playground, Schools Nearby, Shopping Nearby, Sidewalks, Street Lights
Roof Type Asphalt Shingle
Porch Side Porch
Lot Frontage 21.33
Exposure E
Total Parking Spaces 2
Building
Lot Description Back Lane, Back Yard, Cul-De-Sac, Few Trees, Street Lighting, Pie Shaped Lot
Foundation Poured Concrete
Architectural Style Bungalow
Level or Stories One
Structure Type Vinyl Siding,Wood Frame
New Construction 1
Others
Restrictions None Known
Tax ID 84554500
Ownership Private
Read Less Info
Want to know what your home might be worth? Contact us for a FREE valuation!

Our team is ready to help you sell your home for the highest possible price ASAP
GET MORE INFORMATION








