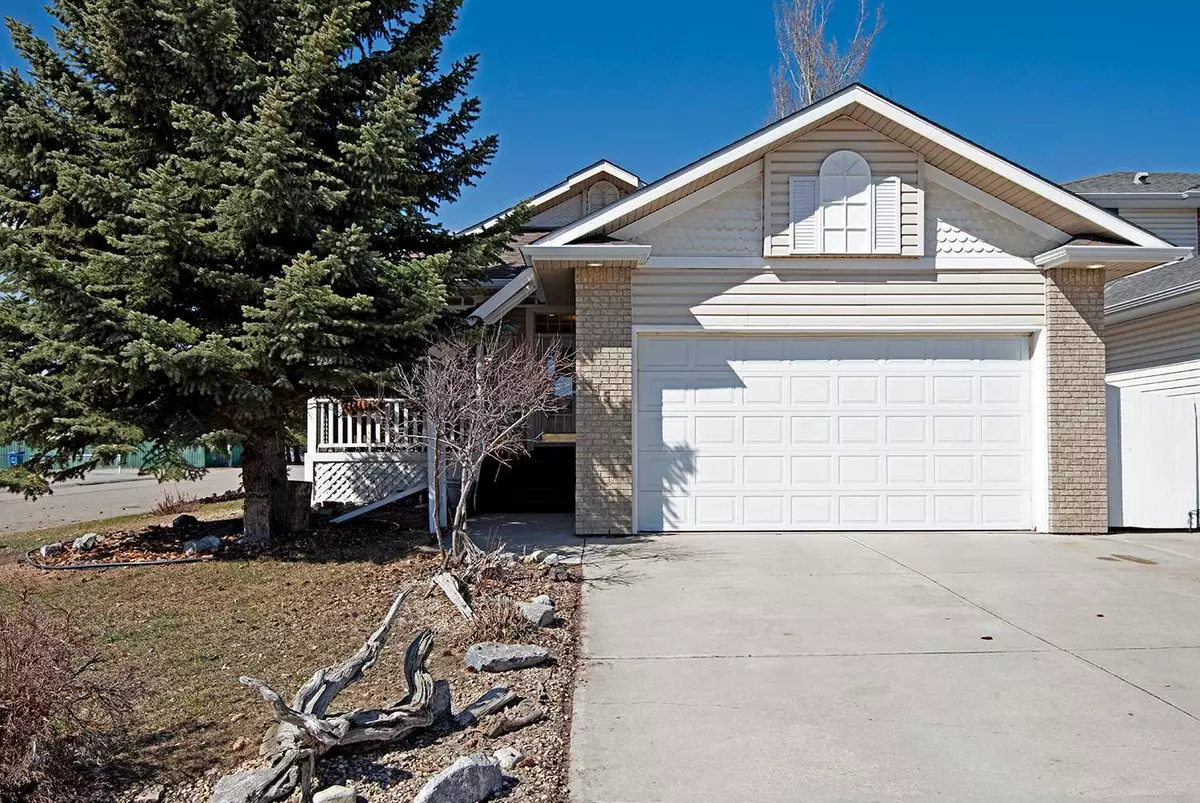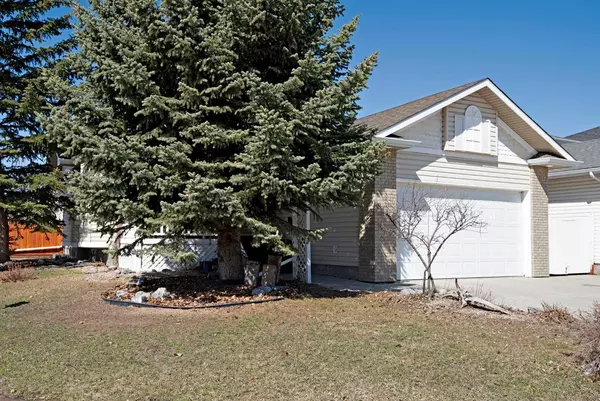$635,000
$629,900
0.8%For more information regarding the value of a property, please contact us for a free consultation.
4 Beds
3 Baths
1,367 SqFt
SOLD DATE : 05/01/2024
Key Details
Sold Price $635,000
Property Type Single Family Home
Sub Type Detached
Listing Status Sold
Purchase Type For Sale
Square Footage 1,367 sqft
Price per Sqft $464
Subdivision Cimarron
MLS® Listing ID A2120707
Sold Date 05/01/24
Style Bungalow
Bedrooms 4
Full Baths 2
Half Baths 1
Originating Board Calgary
Year Built 1998
Annual Tax Amount $3,249
Tax Year 2023
Lot Size 5,378 Sqft
Acres 0.12
Property Description
COME VIEW THE 3D TOUR AND MORE - Click on the Multimedia/Video Button! You will adore this spacious corner lot bungalow in ever popular Cimarron, that is well over 1,300sf above grade and offers over 2,400sf of developed space overall. Plenty of curb appeal here. The long driveway leads to the double attached garage with an 8' overhead door. A walkway along the mature front yard leads to a private, privacy screened front porch. Inside the home, you'll appreciate the 9' main floor ceilings that enhance the sense of space and you will notice the numerous updated, elegant light fixtures. This freshly painted home offers neutral tones that complement the stunning maple hardwood flooring running through the living and dining areas. The living room benefits from an attractive and thermostatically controlled gas fireplace. The kitchen is very large and offers white cabinetry, masses of granite countertops and a selection of quality stainless steel appliances. The kitchen area is flooded with natural light from the skylight above and it is open plan with the breakfast nook. Note the shade screens to the rear of the home that help to keep things cool in warmer weather. The primary bedroom is a good size and comes with a walk-in closet and a 3 pc en-suite bathroom, whereas the 2nd and 3rd main floor bedrooms share the 4 pc family bathroom. Downstairs, you'll love the very spacious family room, which is adjacent to a recreation area that is currently used as a den. You'll also find a hobby/storage room, a massive 4th bedroom with wall to wall closets and a generous utility/laundry room, as well as a 2 pc bathroom. The current owners had all the poly-b plumbing replaced last year! Outside, you can relax on the rear west facing deck that has a ramp down to the lawn area, where you will also appreciate the mature planted borders in the beautiful and fully fenced yard. The irrigation system helps ease the maintenance of the yard. Situated close to the best of Okotoks' shopping but on a quiet street, the location is fantastic. There is exceptional value here. Book a showing and MAKE IT YOURS!
Location
Province AB
County Foothills County
Zoning TN
Direction E
Rooms
Basement Finished, Full
Interior
Interior Features Bookcases, Ceiling Fan(s), Central Vacuum, Chandelier, Closet Organizers, Granite Counters, High Ceilings, No Smoking Home, Pantry, Skylight(s), Storage, Walk-In Closet(s)
Heating Forced Air, Natural Gas
Cooling None
Flooring Carpet, Hardwood, Laminate, Tile
Fireplaces Number 1
Fireplaces Type Gas, Living Room, Mantle, Stone
Appliance Dishwasher, Dryer, Electric Stove, Garburator, Microwave, Range Hood, Refrigerator, Washer, Window Coverings
Laundry In Basement
Exterior
Garage Concrete Driveway, Double Garage Attached, Front Drive, Garage Faces Front
Garage Spaces 2.0
Garage Description Concrete Driveway, Double Garage Attached, Front Drive, Garage Faces Front
Fence Fenced
Community Features Park, Playground, Schools Nearby, Shopping Nearby
Roof Type Asphalt Shingle
Porch Deck, Front Porch
Lot Frontage 50.72
Total Parking Spaces 4
Building
Lot Description Back Lane, Back Yard, Corner Lot, Front Yard, Lawn, Landscaped, Underground Sprinklers, Treed
Foundation Poured Concrete
Sewer Public Sewer
Water Public
Architectural Style Bungalow
Level or Stories One
Structure Type Brick,Vinyl Siding,Wood Frame
Others
Restrictions Utility Right Of Way
Tax ID 84554838
Ownership Private
Read Less Info
Want to know what your home might be worth? Contact us for a FREE valuation!

Our team is ready to help you sell your home for the highest possible price ASAP
GET MORE INFORMATION








