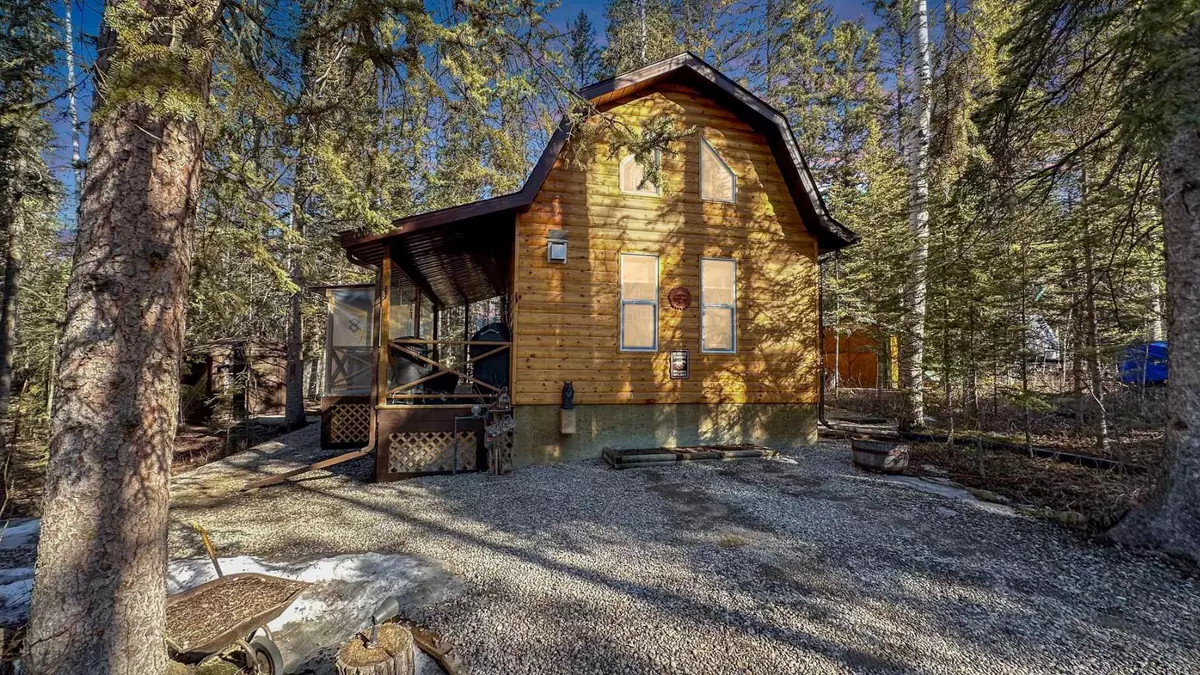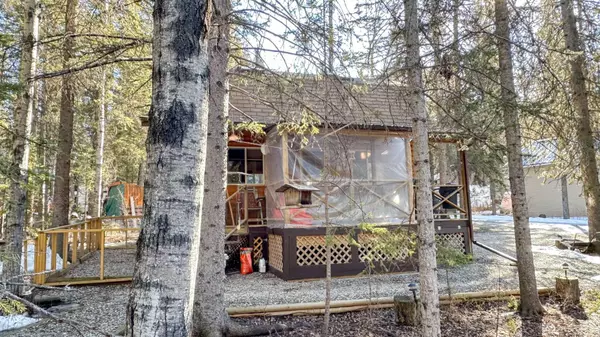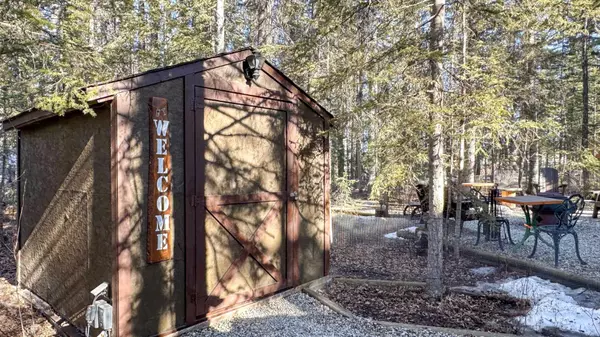$270,000
$279,000
3.2%For more information regarding the value of a property, please contact us for a free consultation.
1 Bed
1 Bath
625 SqFt
SOLD DATE : 04/27/2024
Key Details
Sold Price $270,000
Property Type Single Family Home
Sub Type Detached
Listing Status Sold
Purchase Type For Sale
Square Footage 625 sqft
Price per Sqft $432
Subdivision Bergen Springs
MLS® Listing ID A2116905
Sold Date 04/27/24
Style 2 Storey
Bedrooms 1
Full Baths 1
Condo Fees $588
Originating Board Calgary
Year Built 2000
Annual Tax Amount $1,021
Tax Year 2023
Lot Size 9,583 Sqft
Acres 0.22
Lot Dimensions Dimensions to be confirmed
Property Description
Escape to a tranquil paradise in this charming cabin nestled in the woods. Perfect for those seeking the tiny home dream or simply a weekend retreat, with the low cost living expenses and life is more simple, this cozy retreat offers rustic charm with comforts that can be enjoyed year round. Step inside to find a compact space, complete with large master sleeping loft, a cozy living area warmed by a crackling fireplace, and a quaint kitchenette perfect for whipping up your favorite meals. Outside, immerse yourself in the serene ambiance on the spacious deck, and yard with fire pit soaking in the sights and sounds of the forest idyllic setting, there is an insulated and powered shed for storage, workshop or guest bunkhouse, there is also a car port for parking and room for at least three vehicles'. This cabin presents an opportunity to embrace a simpler way of life without sacrificing comfort or convenience. Community seasonal water available May - Oct and cisterns hold water in a heated crawl space for winter use.
Bergen Springs is a cabin community with a pond for fishing and skating, community gardens and 40 acres of trails to explore and nearby fishing, kayaking, hiking and access to the beautiful West Country, Only one hour from Calgary or Red Deer.
Location
Province AB
County Mountain View County
Zoning DC
Direction S
Rooms
Basement None
Interior
Interior Features No Smoking Home
Heating Fireplace(s), Natural Gas
Cooling None
Flooring Laminate, Vinyl
Fireplaces Number 1
Fireplaces Type Gas, Living Room
Appliance Electric Stove, Microwave, Refrigerator
Laundry None
Exterior
Garage Off Street
Garage Description Off Street
Fence None
Community Features Clubhouse, Fishing, Playground, Schools Nearby, Shopping Nearby
Amenities Available Car Wash, Community Gardens, Party Room, Picnic Area, Snow Removal, Trash
Roof Type Asphalt Shingle
Porch Deck
Lot Frontage 61.91
Exposure S
Total Parking Spaces 3
Building
Lot Description Backs on to Park/Green Space, Close to Clubhouse, Dog Run Fenced In, No Neighbours Behind, Many Trees
Building Description Concrete,Wood Frame, Powered storage
Foundation Piling(s), Pillar/Post/Pier
Sewer Holding Tank
Water Cistern, Shared Well
Architectural Style 2 Storey
Level or Stories Two
Structure Type Concrete,Wood Frame
Others
HOA Fee Include Common Area Maintenance,Reserve Fund Contributions,Snow Removal,Trash,Water
Restrictions Building Design Size,Pets Allowed
Tax ID 83292366
Ownership Private
Pets Description Yes
Read Less Info
Want to know what your home might be worth? Contact us for a FREE valuation!

Our team is ready to help you sell your home for the highest possible price ASAP
GET MORE INFORMATION








