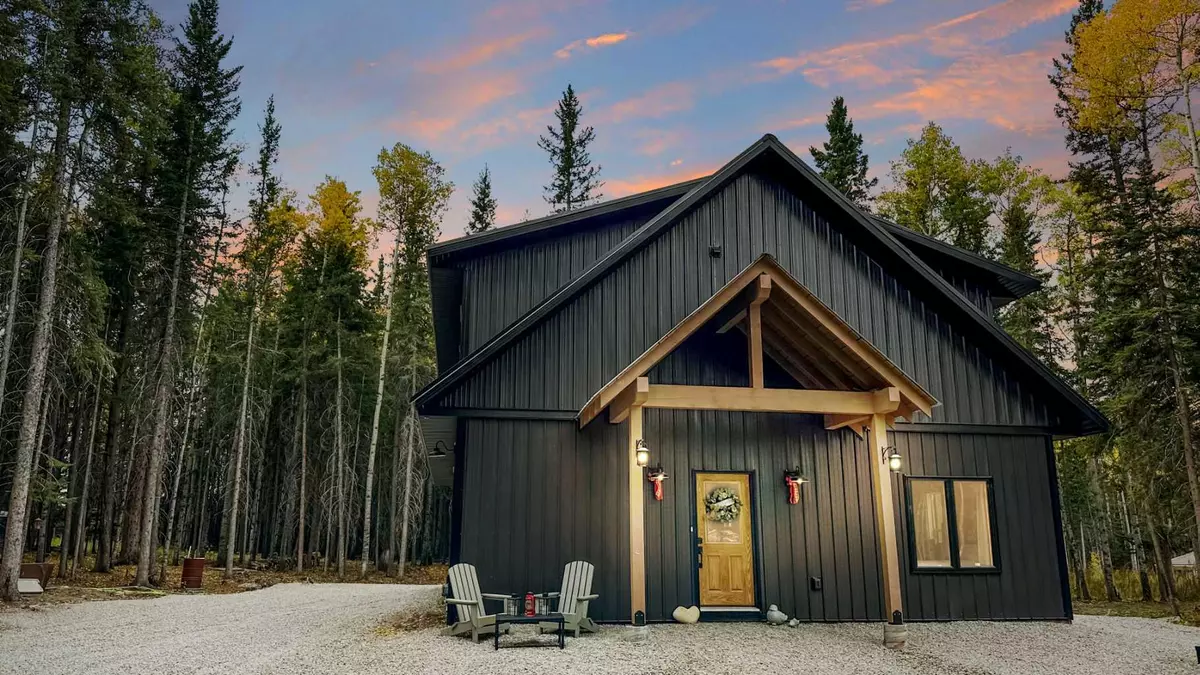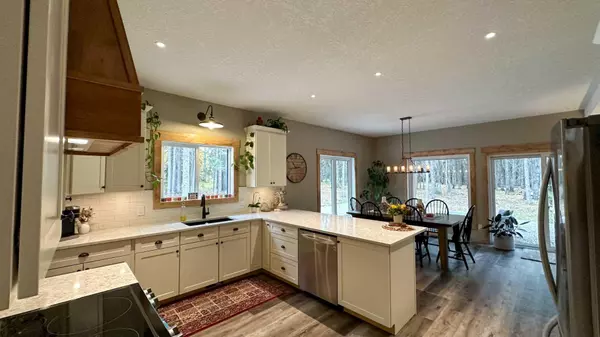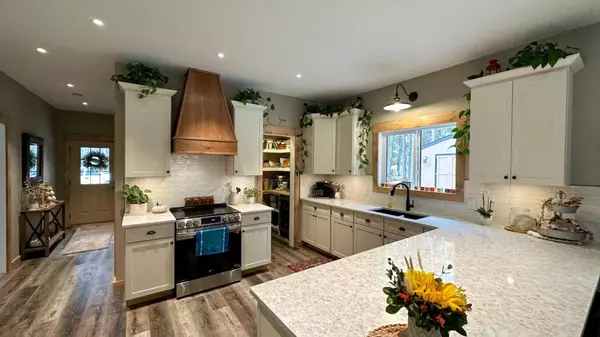$760,000
$775,000
1.9%For more information regarding the value of a property, please contact us for a free consultation.
3 Beds
3 Baths
2,369 SqFt
SOLD DATE : 04/23/2024
Key Details
Sold Price $760,000
Property Type Single Family Home
Sub Type Detached
Listing Status Sold
Purchase Type For Sale
Square Footage 2,369 sqft
Price per Sqft $320
MLS® Listing ID A2108131
Sold Date 04/23/24
Style 2 Storey,Acreage with Residence
Bedrooms 3
Full Baths 2
Half Baths 1
Condo Fees $400
Originating Board Calgary
Year Built 2022
Annual Tax Amount $3,000
Tax Year 2022
Lot Size 1.020 Acres
Acres 1.02
Property Description
Introducing a stunning modern masterpiece nestled on a private acreage in a gated community, just moments from town, this newly built 3-bedroom plus large bonus room, 2.5 Bathroom home offers the perfect blend of luxurious living and serene countryside charm.
As you approach the property, through a gated development, a grand entrance welcomes you with a tree-lined driveway, providing both privacy and curb appeal. The home's contemporary architecture boasts clean lines, large windows, and a seamless blend of natural materials, creating an inviting and stylish exterior. This property is tucked at the back of the development and backs on to farmland so very quiet and private.
Inside, the spacious open concept living areas are flooded with natural light, thanks to the oversized windows that showcase picturesque views. The living room features a sleek fireplace, providing a cozy yet elegant atmosphere for gatherings. The adjacent gourmet kitchen is a chef's dream, equipped with state-of-the-art appliances, an eat up island with quartz countertops, and custom cabinetry and walk in pantry. Main level also features a large mudroom and 2-piece bathroom.
The generous bedrooms are thoughtfully designed, the master bedroom is on the main level with beautiful en-suite and walk in closet, upstairs you have two very large bedrooms, separate laundry room, 4-piece bathroom, a family room and a large bonus room that could be a 4th Bedroom or multifunctioning office / spare room combo.
For those who love outdoor living, the property offers a covered area for al fresco dining and entertaining, and also has a firepit area in the trees for those evenings of making memories, this acreage provides endless opportunities for outdoor recreation, gardening, or simply enjoying the tranquility of the countryside. Site has been cleared for a oversized garage or shop.
With its ideal location close to town, you'll have easy access to shops, restaurants, schools, and all the amenities you need, while still enjoying the peace and privacy of luxury country living. This newly built home on a private and treed acreage is the epitome of contemporary luxury in a serene and convenient setting.
Sundre is the gateway to the West Country with nature on your doorstep, fantastic schools, facilities and medical services and a friendly and relaxed community to enjoy a slower pace of life.
Location
Province AB
County Mountain View County
Zoning CR1
Direction N
Rooms
Basement Crawl Space, None
Interior
Interior Features Ceiling Fan(s), Kitchen Island, No Animal Home, No Smoking Home, Pantry, Primary Downstairs, Quartz Counters, Tankless Hot Water
Heating Forced Air, Natural Gas
Cooling None
Flooring Carpet, Vinyl
Fireplaces Number 1
Fireplaces Type Blower Fan, Electric, Living Room
Appliance Dishwasher, Dryer, Electric Stove, Range Hood, Refrigerator, Washer, Wine Refrigerator
Laundry Laundry Room, Upper Level
Exterior
Garage Driveway, RV Access/Parking
Garage Description Driveway, RV Access/Parking
Fence None
Community Features Gated, Schools Nearby, Shopping Nearby, Walking/Bike Paths
Utilities Available Electricity Connected, Natural Gas Connected, High Speed Internet Available
Amenities Available None
Roof Type Metal
Porch None
Lot Frontage 127.96
Exposure N
Total Parking Spaces 8
Building
Lot Description Low Maintenance Landscape, Level, Many Trees
Foundation Poured Concrete
Sewer Mound Septic
Water Well
Architectural Style 2 Storey, Acreage with Residence
Level or Stories Two
Structure Type Metal Siding
Others
HOA Fee Include Common Area Maintenance
Restrictions Architectural Guidelines,Building Design Size,Building Restriction
Tax ID 83300529
Ownership Private
Pets Description Cats OK, Dogs OK, Yes
Read Less Info
Want to know what your home might be worth? Contact us for a FREE valuation!

Our team is ready to help you sell your home for the highest possible price ASAP
GET MORE INFORMATION








