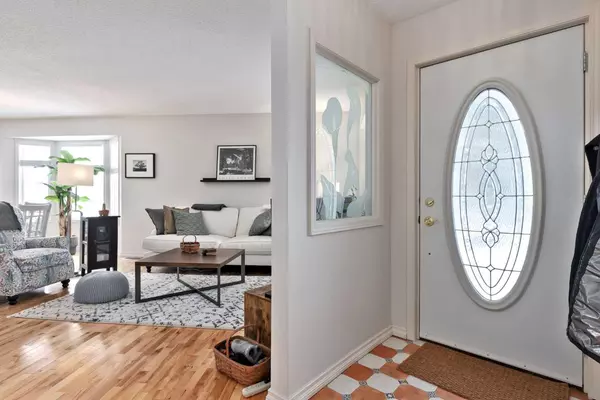$540,000
$549,900
1.8%For more information regarding the value of a property, please contact us for a free consultation.
3 Beds
3 Baths
1,286 SqFt
SOLD DATE : 04/10/2024
Key Details
Sold Price $540,000
Property Type Single Family Home
Sub Type Semi Detached (Half Duplex)
Listing Status Sold
Purchase Type For Sale
Square Footage 1,286 sqft
Price per Sqft $419
Subdivision High River Golf Course
MLS® Listing ID A2103680
Sold Date 04/10/24
Style Bungalow,Side by Side
Bedrooms 3
Full Baths 3
HOA Fees $145/mo
HOA Y/N 1
Originating Board Calgary
Year Built 1990
Annual Tax Amount $3,465
Tax Year 2023
Lot Size 8,331 Sqft
Acres 0.19
Property Description
This extensively renovated 1286 sq. foot home is in a highly desired neighbourhood and backs directly onto the Highwood golf course, offering spectacular east and south-facing views. Upon entrance, you will find an abundance of natural light, highlighting the pristine hardwood floors that carry through the main living space. The kitchen in this home is brand new, complete with soft close cupboards, quartz counters, a farmhouse sink, and door to the balcony. The main floor also has a dedicated laundry room, renovated 4-piece guest bath, and 2 bedrooms including the spacious primary bedroom with its stylishly renovated 3-piece ensuite. The master offers another opportunity to enjoy the stunning view from its separate entrance onto the balcony. The walk-out basement has been newly developed with another bedroom, generous-sized recreation room with a modern fireplace, 4-piece bathroom, and ample storage space. Also offered is a 2-car attached garage, new high efficiency furnace in 2022, the poly b has all been professionally replaced and new weather stripping on all windows. Located on a large, pie-shaped lot at the end of a cul-de-sac, this home is in a private and serene location. Please click the multimedia tab for an interactive virtual 3D tour and floor plans.
Location
Province AB
County Foothills County
Zoning TND
Direction W
Rooms
Basement Full, Walk-Out To Grade
Interior
Interior Features Ceiling Fan(s), Closet Organizers, No Animal Home, No Smoking Home, Quartz Counters, Storage, Vinyl Windows, Walk-In Closet(s)
Heating High Efficiency, Forced Air
Cooling None
Flooring Carpet, Hardwood, Linoleum, Tile, Vinyl Plank
Fireplaces Number 1
Fireplaces Type Basement, Electric
Appliance Dishwasher, Garage Control(s), Range Hood, Refrigerator, Stove(s), Washer/Dryer, Window Coverings
Laundry Laundry Room, Main Level
Exterior
Garage Double Garage Attached
Garage Spaces 2.0
Garage Description Double Garage Attached
Fence None
Community Features Golf, Lake, Schools Nearby, Shopping Nearby, Sidewalks, Street Lights, Walking/Bike Paths
Amenities Available None
Roof Type Asphalt Shingle
Porch Balcony(s), Patio
Lot Frontage 101.0
Total Parking Spaces 4
Building
Lot Description Backs on to Park/Green Space, Corner Lot, Cul-De-Sac, Front Yard, Lawn, No Neighbours Behind, Landscaped, Level, On Golf Course, Pie Shaped Lot, Private, Views
Foundation Poured Concrete
Architectural Style Bungalow, Side by Side
Level or Stories One
Structure Type Wood Frame
Others
Restrictions None Known
Tax ID 84805776
Ownership Private
Read Less Info
Want to know what your home might be worth? Contact us for a FREE valuation!

Our team is ready to help you sell your home for the highest possible price ASAP
GET MORE INFORMATION








