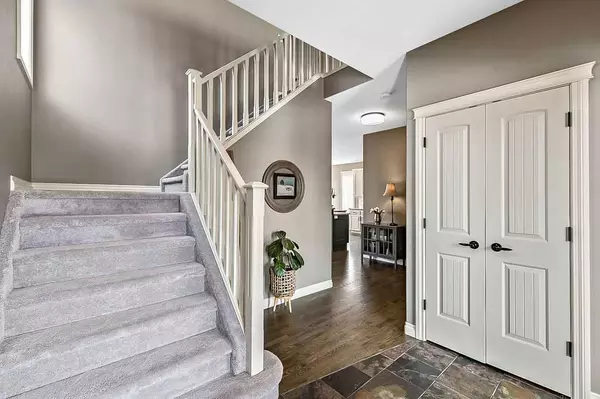$740,000
$695,000
6.5%For more information regarding the value of a property, please contact us for a free consultation.
4 Beds
4 Baths
2,148 SqFt
SOLD DATE : 04/09/2024
Key Details
Sold Price $740,000
Property Type Single Family Home
Sub Type Detached
Listing Status Sold
Purchase Type For Sale
Square Footage 2,148 sqft
Price per Sqft $344
Subdivision Cimarron Park
MLS® Listing ID A2116308
Sold Date 04/09/24
Style 2 Storey
Bedrooms 4
Full Baths 3
Half Baths 1
Originating Board Calgary
Year Built 2007
Annual Tax Amount $3,987
Tax Year 2023
Lot Size 4,827 Sqft
Acres 0.11
Property Description
SIMPLY STUNNING! This over 2100 sft 2-storey quality-built home with a fully finished walk-out basement boasts elegance and comfort and is nestled on a peaceful street conveniently close to schools and amenities. The main floor offers a seamless flow from the inviting foyer to the expansive living areas, boasting hardwood floors and 9' ceilings, perfect for entertaining guests or enjoying cozy family evenings. The kitchen, the heart of the home, features modern appliances, granite countertops, ample storage, a walk-through pantry, and a convenient layout for culinary enthusiasts. The charming dining room provides easy access to the low-maintenance deck with privacy screens, ideal for tranquil moments outdoors. Upstairs, the master suite awaits with a spa-like 5-piece ensuite and a large walk-in closet. Additional bedrooms offer comfort and privacy, while the spacious bonus room with a west-facing deck provides lovely sunset views and a perfect spot to unwind. The walk-out basement is flooded with natural light from large windows, offering a versatile space including a family room with a cozy fireplace, generously sized bedroom, a 4-piece bathroom, and ample storage. Outside, enjoy the spacious backyard with mature trees, perfect for outdoor fun and relaxation. The hot tub (negotiable - 3 years old) adds an extra touch of luxury. This home is meticulously maintained and has received numerous updates: Carpets 2023, Downspouts 2023, Faucets and light fixtures 2023, Quartz counters in bathrooms 2023, Hot water tank 2022, Appliances kitchen and laundry 2020, Low maintenance deck+privacy screens 2020, A/C, Heated garage, Fresh paint etc. ***Don't miss the virtual tour for a more immersive experience online. And don't hesitate to book a showing for the real thing! ***
Location
Province AB
County Foothills County
Zoning TN
Direction W
Rooms
Basement Finished, Full, Walk-Out To Grade
Interior
Interior Features Ceiling Fan(s), Central Vacuum, Double Vanity, Granite Counters, High Ceilings, Kitchen Island, Open Floorplan, Pantry, Quartz Counters, Soaking Tub
Heating Fireplace(s), Forced Air, Natural Gas
Cooling Central Air
Flooring Carpet, Hardwood, Slate
Fireplaces Number 2
Fireplaces Type Basement, Gas Log, Living Room, Mantle
Appliance Central Air Conditioner, Dishwasher, Dryer, Electric Stove, Garage Control(s), Microwave Hood Fan, Refrigerator, Washer, Water Softener, Window Coverings
Laundry Laundry Room, Main Level
Exterior
Garage Concrete Driveway, Double Garage Attached, Garage Door Opener, Heated Garage
Garage Spaces 2.0
Garage Description Concrete Driveway, Double Garage Attached, Garage Door Opener, Heated Garage
Fence Partial
Community Features Golf, Playground, Schools Nearby, Shopping Nearby, Walking/Bike Paths
Roof Type Asphalt Shingle
Porch Deck, Front Porch, Screened
Lot Frontage 42.0
Total Parking Spaces 4
Building
Lot Description Back Yard, Front Yard, Rectangular Lot
Foundation Poured Concrete
Architectural Style 2 Storey
Level or Stories Two
Structure Type Stone,Vinyl Siding,Wood Frame
Others
Restrictions Restrictive Covenant,Utility Right Of Way
Tax ID 84556805
Ownership Private
Read Less Info
Want to know what your home might be worth? Contact us for a FREE valuation!

Our team is ready to help you sell your home for the highest possible price ASAP
GET MORE INFORMATION








