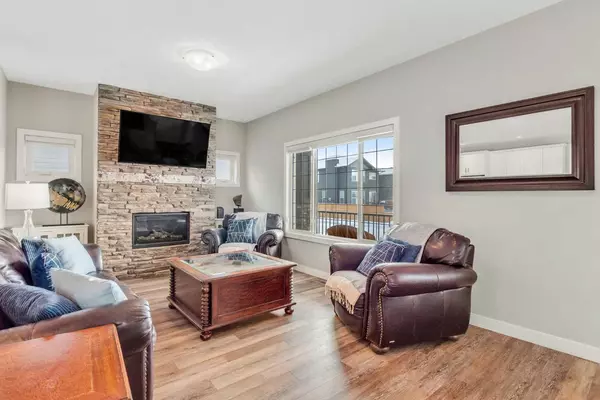$699,980
$699,980
For more information regarding the value of a property, please contact us for a free consultation.
4 Beds
4 Baths
1,099 SqFt
SOLD DATE : 04/09/2024
Key Details
Sold Price $699,980
Property Type Single Family Home
Sub Type Detached
Listing Status Sold
Purchase Type For Sale
Square Footage 1,099 sqft
Price per Sqft $636
Subdivision D'Arcy Ranch
MLS® Listing ID A2107301
Sold Date 04/09/24
Style Bungalow
Bedrooms 4
Full Baths 2
Half Baths 2
Originating Board Calgary
Year Built 2018
Annual Tax Amount $3,806
Tax Year 2023
Lot Size 4,202 Sqft
Acres 0.1
Property Description
Click brochure link for more information** Wow! Over 1900 sq ft of living space! Welcome home to this immaculate 4 bed/4 bath home(all with granite) that offers unobstructed views of the mountains/park, access to numerous walking trails, minutes to shops and so much more. The moment you enter this open living space, you are greeted by a cozy living room, fireplace, custom window treatments throughout, 9ft ceilings (both up & down), chefs kitchen with stainless steel appliances, granite countertops (kitchen & all bathrooms) & ample cupboard space. Laundry is conveniently located on the main floor w/ additional hookups in the basement. The master bath has a large corner soaker tub, separate shower, doubles sinks and private toilet area. The side entrance & master bedroom provide convenient access to a large luxury exposed aggregate patio, an over-sized garage(22 x 24), paved lane-way, fully fenced yard, natural gas hookup, ample trees/shrubs for added privacy & atmosphere. The lower level offers large family room, upgraded insulation, 3 reasonably sized bedrooms, 4 pc bath w/ double sinks, 1/2 bath & upgraded furnace and water tank. This home boasts numerous upgrades you don’t want to miss.
Location
Province AB
County Foothills County
Zoning TN
Direction S
Rooms
Basement Finished, Full
Interior
Interior Features See Remarks
Heating Forced Air
Cooling None
Flooring See Remarks
Fireplaces Number 1
Fireplaces Type Gas
Appliance See Remarks
Laundry Main Level
Exterior
Garage Double Garage Detached
Garage Spaces 2.0
Garage Description Double Garage Detached
Fence Fenced
Community Features Other
Roof Type Asphalt Shingle
Porch Patio
Lot Frontage 34.12
Total Parking Spaces 2
Building
Lot Description See Remarks
Foundation Poured Concrete
Architectural Style Bungalow
Level or Stories One
Structure Type See Remarks
Others
Restrictions Call Lister
Ownership Private
Read Less Info
Want to know what your home might be worth? Contact us for a FREE valuation!

Our team is ready to help you sell your home for the highest possible price ASAP
GET MORE INFORMATION








