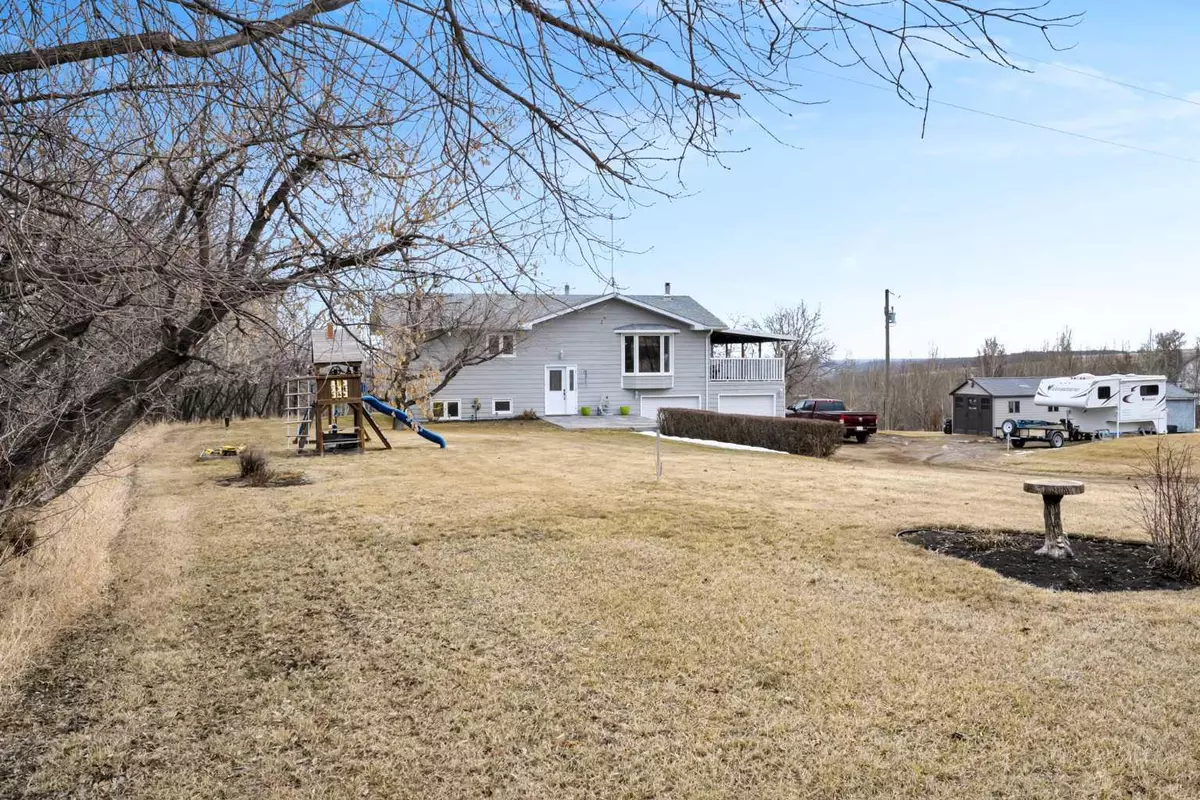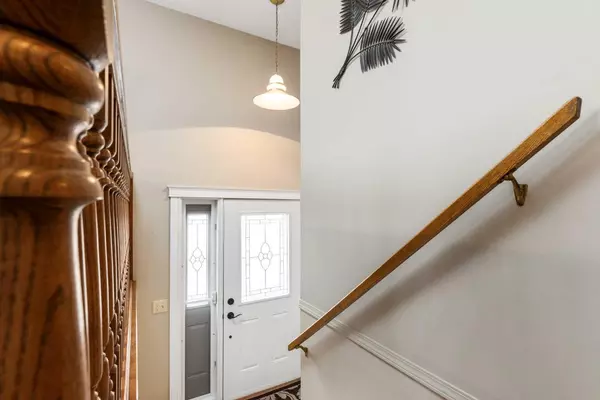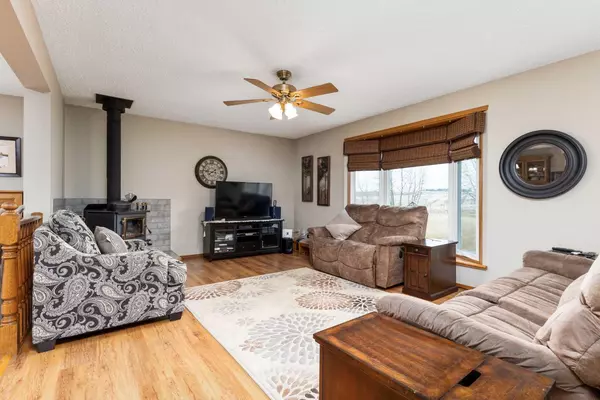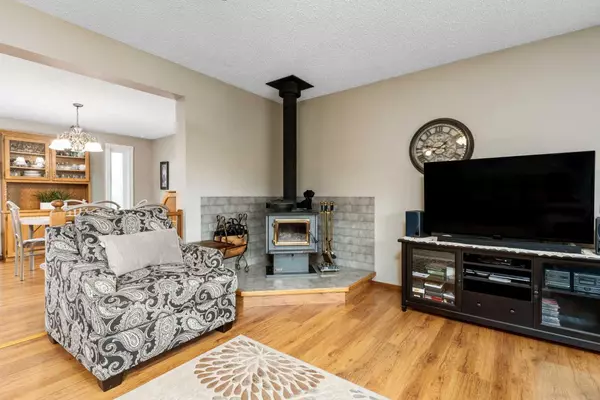$510,000
$514,900
1.0%For more information regarding the value of a property, please contact us for a free consultation.
4 Beds
3 Baths
1,279 SqFt
SOLD DATE : 04/06/2024
Key Details
Sold Price $510,000
Property Type Single Family Home
Sub Type Detached
Listing Status Sold
Purchase Type For Sale
Square Footage 1,279 sqft
Price per Sqft $398
MLS® Listing ID A2115918
Sold Date 04/06/24
Style Acreage with Residence,Bi-Level
Bedrooms 4
Full Baths 2
Half Baths 1
Originating Board Calgary
Year Built 1990
Annual Tax Amount $1,884
Tax Year 2023
Lot Size 4.840 Acres
Acres 4.84
Property Description
This 4.84-acre property offers the perfect blend of privacy, comfort, and convenience, located a mere 15-minute drive from Olds. The charming bi-level home offers spacious and versatile living spaces. With 2 bedrooms on the main floor, including a master suite with walk in closet, and 2 additional bedrooms in the basement, there's ample room for the whole family or guests. The living room features a wood-burning stove to cozy up to on these snowy spring days. The renovated kitchen boasts newer cabinets, quartz countertops, and stainless steel appliances. Adjacent to the kitchen is a nice size dining area where you can eat and watch the woodpeckers come by for their breakfast. The main floor laundry area has a sink complete with a 2-piece bath which adds convenience to your daily routines. There is also a 3-piece ensuite with jetted tub. The fully finished basement features a spacious rec room, along with 2 additional bedrooms and a full 4-piece bath. A mudroom with direct access to the attached double garage ensures effortless transitions between indoors and outdoors. Enjoy comfort year-round with in-floor heating throughout the home, including the garage, providing efficient warmth and comfort in every corner. Many upgrades include windows, doors, shingles, soffits & eaves and new boiler in 2023. Don't miss this opportunity to embrace the serene lifestyle of rural Alberta while enjoying the convenience of nearby amenities. Schedule your private tour today and experience the charm of country living at its finest!
Location
Province AB
County Mountain View County
Zoning AG
Direction W
Rooms
Basement Finished, Full
Interior
Interior Features Kitchen Island, No Animal Home, No Smoking Home, Quartz Counters, Vinyl Windows
Heating In Floor, Natural Gas
Cooling None
Flooring Laminate, Linoleum
Appliance Dishwasher, Electric Stove, Freezer, Garage Control(s), Range Hood, Refrigerator, Washer/Dryer, Water Softener, Window Coverings
Laundry Main Level
Exterior
Garage Double Garage Attached
Garage Spaces 2.0
Garage Description Double Garage Attached
Fence None
Community Features None
Roof Type Asphalt Shingle
Porch Deck
Building
Lot Description Back Yard, Lawn, Landscaped
Foundation Wood
Sewer Holding Tank
Water Well
Architectural Style Acreage with Residence, Bi-Level
Level or Stories Bi-Level
Structure Type Wood Frame
Others
Restrictions Utility Right Of Way
Tax ID 83293355
Ownership Private
Read Less Info
Want to know what your home might be worth? Contact us for a FREE valuation!

Our team is ready to help you sell your home for the highest possible price ASAP
GET MORE INFORMATION








