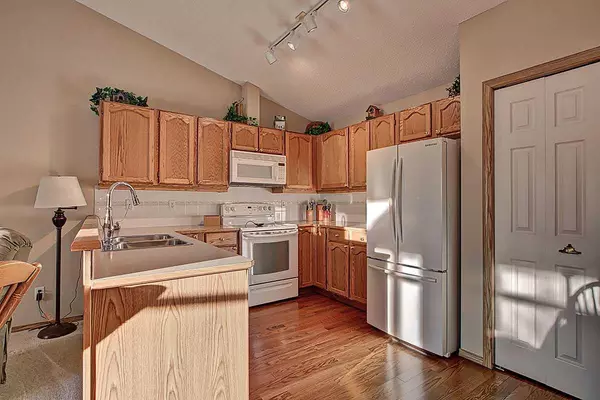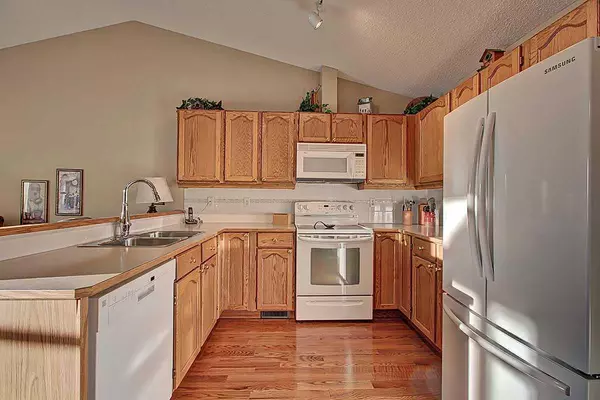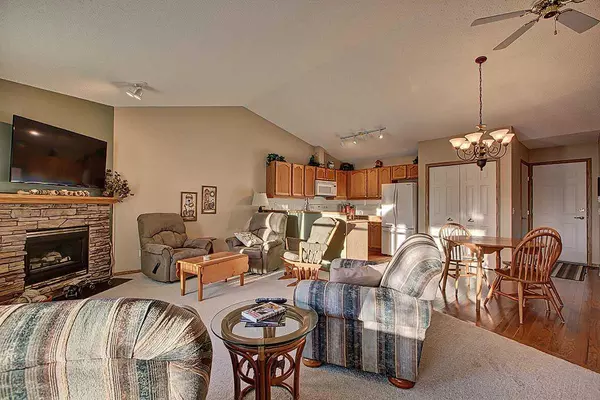$390,000
$399,000
2.3%For more information regarding the value of a property, please contact us for a free consultation.
2 Beds
2 Baths
1,187 SqFt
SOLD DATE : 04/01/2024
Key Details
Sold Price $390,000
Property Type Single Family Home
Sub Type Semi Detached (Half Duplex)
Listing Status Sold
Purchase Type For Sale
Square Footage 1,187 sqft
Price per Sqft $328
Subdivision High River Golf Course
MLS® Listing ID A2114767
Sold Date 04/01/24
Style Bungalow,Side by Side
Bedrooms 2
Full Baths 2
Condo Fees $290
Originating Board Calgary
Year Built 1999
Annual Tax Amount $2,444
Tax Year 2023
Lot Size 4,786 Sqft
Acres 0.11
Property Description
Welcome to this impeccably maintained duplex bungalow nestled in a serene 55+ community, offering an ideal blend of comfort and convenience in a tranquil setting. As you step inside, you're welcomed by the warm ambiance of sunlight dancing across pristine hardwood floors in the main living areas. The open-concept layout seamlessly integrates the living room, dining area, and kitchen, creating an inviting space for relaxation and entertainment. The kitchen is equipped with sleek white appliances, providing a modern yet timeless aesthetic. Ample cabinetry and a convenient dinning area offers functionality and style, making meal preparation a breeze. Adjacent to the kitchen, the living room provides a serene retreat with a gas fireplace and a patio door which leads to the south-facing green space, perfect for enjoying your morning coffee or hosting summer gatherings. This charming home features two bedrooms, the master suite boasts its own 4-piece private ensuite bath and a second full bathroom ensures convenience for guests and residents alike. Downstairs, the unfinished basement offers endless potential for customization, whether you envision a hobby room, or additional living space. Meanwhile, the community clubhouse provides a hub for socializing and staying active. Conveniently located near shops and other convenient options, including the ever-popular Tim Hortons, everything you need is just moments away. Plus, with a double car garage and situated on a quiet cul-de-sac, and large parking pad making parking a breeze. With its well-maintained home, backyard green space, and walking distance to amenities, this is more than just a home—it's a lifestyle destination where you can embrace the best years yet to come.
Location
Province AB
County Foothills County
Zoning TND
Direction NW
Rooms
Basement Full, Unfinished
Interior
Interior Features Ceiling Fan(s)
Heating Forced Air, Natural Gas
Cooling None
Flooring Carpet, Hardwood
Fireplaces Number 1
Fireplaces Type Gas
Appliance Dishwasher, Dryer, Electric Stove, Microwave Hood Fan, Refrigerator, Washer, Window Coverings
Laundry Main Level
Exterior
Garage Double Garage Attached
Garage Spaces 330.0
Garage Description Double Garage Attached
Fence None
Community Features Golf, Park, Shopping Nearby
Amenities Available Clubhouse, Snow Removal, Visitor Parking
Roof Type Asphalt
Porch Deck
Lot Frontage 63.85
Total Parking Spaces 4
Building
Lot Description Backs on to Park/Green Space, Cul-De-Sac
Foundation Poured Concrete
Architectural Style Bungalow, Side by Side
Level or Stories One
Structure Type Brick,Vinyl Siding
Others
HOA Fee Include Amenities of HOA/Condo,Common Area Maintenance,Maintenance Grounds,Professional Management,Reserve Fund Contributions,Snow Removal
Restrictions Pet Restrictions or Board approval Required,Pets Allowed
Tax ID 84808941
Ownership Private
Pets Description Restrictions, Yes
Read Less Info
Want to know what your home might be worth? Contact us for a FREE valuation!

Our team is ready to help you sell your home for the highest possible price ASAP
GET MORE INFORMATION








