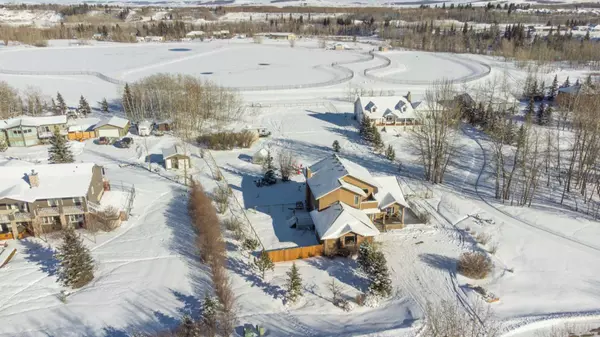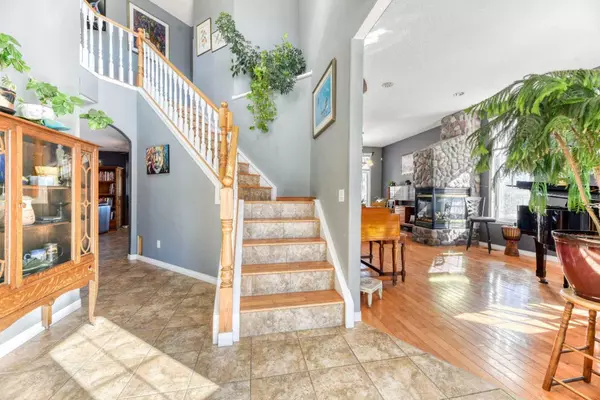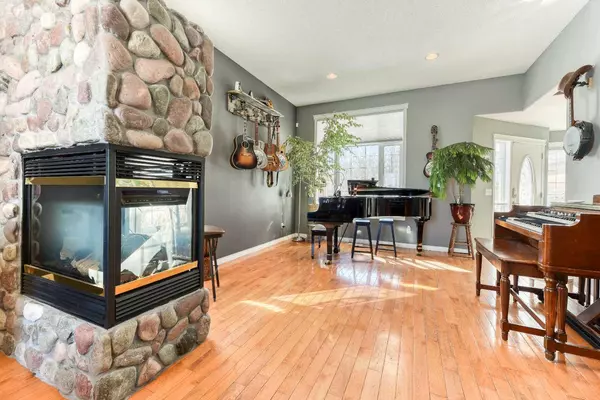$822,600
$824,900
0.3%For more information regarding the value of a property, please contact us for a free consultation.
5 Beds
4 Baths
2,680 SqFt
SOLD DATE : 03/31/2024
Key Details
Sold Price $822,600
Property Type Single Family Home
Sub Type Detached
Listing Status Sold
Purchase Type For Sale
Square Footage 2,680 sqft
Price per Sqft $306
MLS® Listing ID A2112700
Sold Date 03/31/24
Style 2 Storey,Acreage with Residence
Bedrooms 5
Full Baths 3
Half Baths 1
Originating Board Calgary
Year Built 2000
Annual Tax Amount $6,597
Tax Year 2023
Lot Size 1.300 Acres
Acres 1.3
Property Description
***OPEN HOUSE MARCH 17, 1:30-3:30 ***Beautiful custom 2-story located in a private neighborhood on 1.30 acres in town! This home is PERFECT for generational living! Super floorplan enjoys a large front entry that splits into the living room and family room-allowing you to go left or right. The living room is a spacious and inviting area with authentic hardwood floors. The room is adorned with a three sided stonefront gas fireplace separating the dining room and providing a welcome focal point for gatherings with family and friends and state-of-the-art automated blinds that provides effortless control of natural light and privacy at the touch of a button. The gourmet kitchen is a chef's delight to enjoy natural light streaming in through the wall of windows and skylights, high end gas range, duel wall ovens, soft closing cabinetry and convenient drawer storage and features a massive island with versatile seating options offering high seating for observing and enjoying culinary creations or lower seating for a casual setting, savoring coffee and engaging in conversation. The adjoining family room exudes comfort and charm with its stonefront fireplace designed to be a comfortable retreat. Upstairs, you'll find four bedrooms and full family bath with duel vanities. One of the Primary suites with full ensuite offers a distinctive layout and a balcony to sit and relax and enjoy a private peek-a-boo mountain view. The main floor also includes a second Primary bedroom with a full bath (jet tub is in "as is" condition) , ideal for live-in parents or a nanny, with a private deck attached. Also convenient main floor laundry with brand new stackable Miele washer/dryer and laundry sink. The enormous undeveloped full basement has a separate entry and private patio, waiting for your creative ideas to bring it to life. (Suite? Home business?Gym?). Step outside onto the large deck off the kitchen and explore the acre of yard, currently cross-fenced with a separate dog run. The property features a fire pit and BBQ area, with plenty of space for an Uber-shop! The house is on town water and has its own septic system. BONUS : Greenhouse and C-can in the yard is also included-think of the possibilities...Don't miss the opportunity to make this stunning property your own and enjoy the unique combination of acreage living with the convenience of town amenities.
Location
Province AB
County Foothills County
Zoning R1
Direction W
Rooms
Basement Full, Unfinished, Walk-Out To Grade
Interior
Interior Features Breakfast Bar, Ceiling Fan(s), Double Vanity, Granite Counters, High Ceilings, Kitchen Island, No Smoking Home, Skylight(s), Soaking Tub, Vaulted Ceiling(s)
Heating Forced Air, Natural Gas
Cooling None
Flooring Ceramic Tile, Cork, Hardwood
Fireplaces Number 3
Fireplaces Type Basement, Blower Fan, Free Standing, Gas, Glass Doors, Great Room, Living Room, Stone, Three-Sided
Appliance Bar Fridge, Dishwasher, Electric Oven, Garage Control(s), Gas Cooktop, Microwave, Range Hood, Refrigerator, Washer/Dryer Stacked, Water Distiller, Water Softener, Window Coverings
Laundry Main Level, Sink
Exterior
Garage Double Garage Attached, Heated Garage, Insulated
Garage Spaces 2.0
Garage Description Double Garage Attached, Heated Garage, Insulated
Fence Fenced
Community Features Golf, Schools Nearby, Sidewalks, Walking/Bike Paths
Roof Type Asphalt Shingle
Porch Balcony(s), Deck, Front Porch
Lot Frontage 120.0
Total Parking Spaces 5
Building
Lot Description Back Yard, Dog Run Fenced In, Few Trees, No Neighbours Behind, Landscaped, Pie Shaped Lot, Views
Foundation Poured Concrete
Architectural Style 2 Storey, Acreage with Residence
Level or Stories Two
Structure Type Wood Frame
Others
Restrictions None Known
Tax ID 56941875
Ownership Private
Read Less Info
Want to know what your home might be worth? Contact us for a FREE valuation!

Our team is ready to help you sell your home for the highest possible price ASAP
GET MORE INFORMATION








