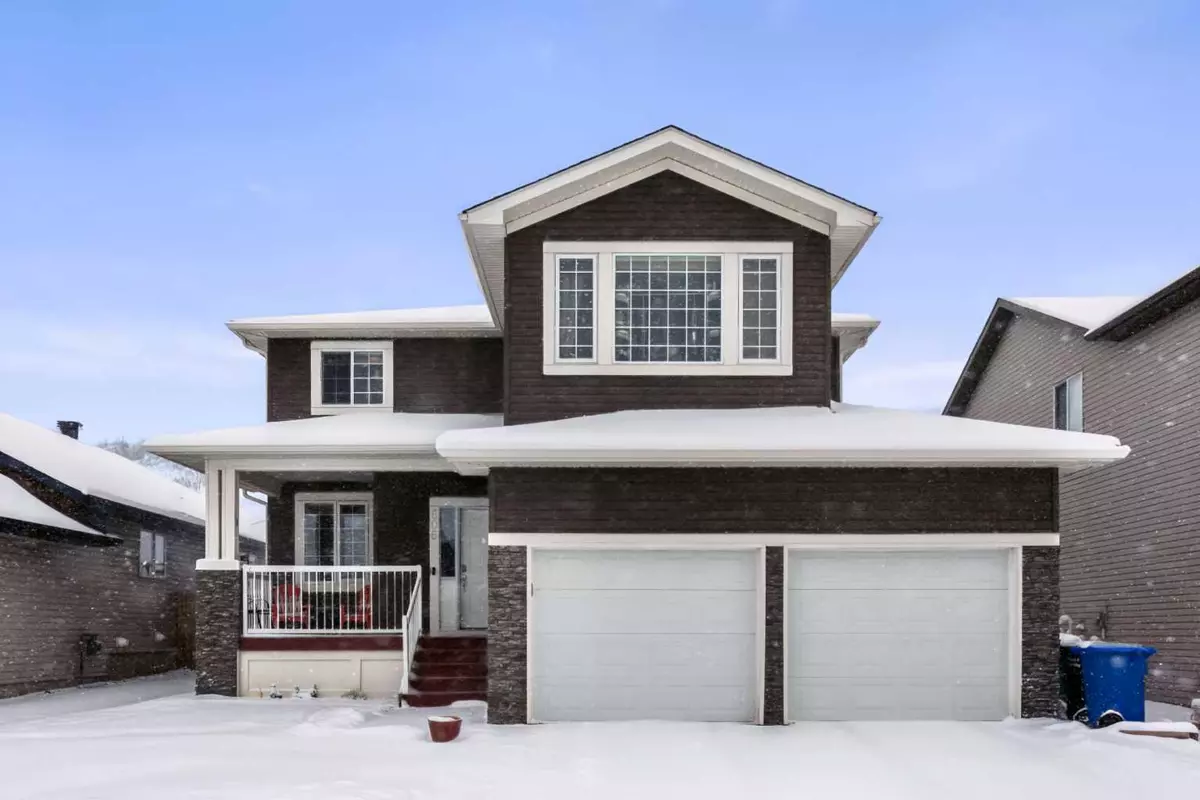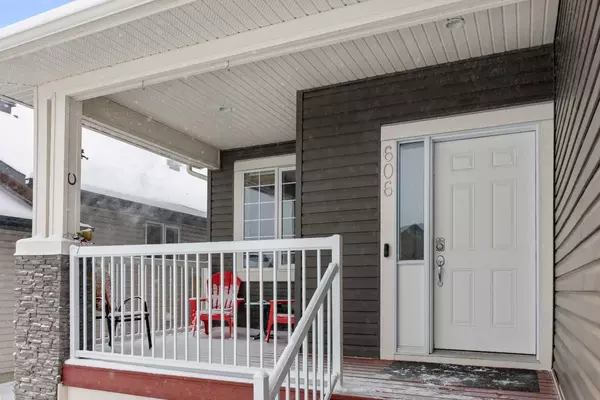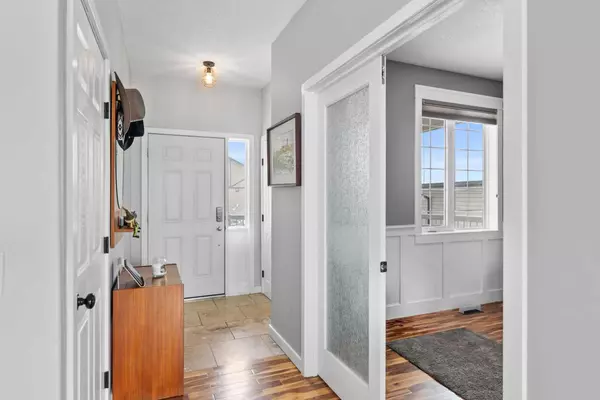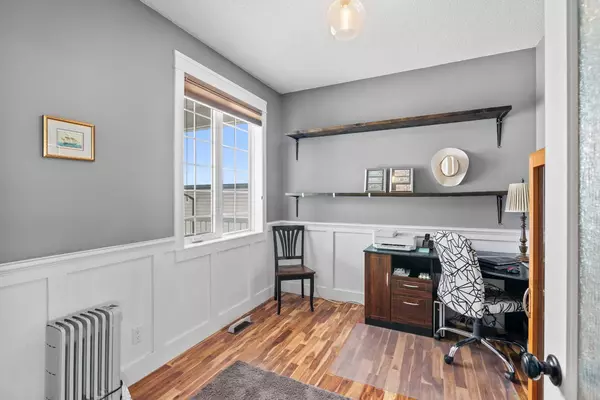$605,000
$609,000
0.7%For more information regarding the value of a property, please contact us for a free consultation.
4 Beds
4 Baths
2,018 SqFt
SOLD DATE : 03/29/2024
Key Details
Sold Price $605,000
Property Type Single Family Home
Sub Type Detached
Listing Status Sold
Purchase Type For Sale
Square Footage 2,018 sqft
Price per Sqft $299
MLS® Listing ID A2112114
Sold Date 03/29/24
Style 2 Storey
Bedrooms 4
Full Baths 3
Half Baths 1
Originating Board Calgary
Year Built 2011
Annual Tax Amount $4,558
Tax Year 2023
Lot Size 5,497 Sqft
Acres 0.13
Property Description
Welcome to Sunrise Hill in the charming town of Diamond Valley! This well maintained fully finished family residence is nestled on a serene street, adjacent to a protected environmental reserve, boasting a highly sought-after layout. Upon arrival, you'll be immediately struck by the home's striking curb appeal, leading you to a welcoming covered front porch. The entryway opens to a dedicated home office, featuring French doors for privacy, elegant wainscoting for added charm, and the ever-important functionality for today's remote work lifestyle.
The main floor presents an open and luminous space, showcasing views of the meticulously landscaped backyard and the verdant space beyond. The kitchen is a modern culinary workspace with new white cabinets, stainless steel appliances including gas stove, stone countertops, and a central island perfect for gathering. A butler's pantry provides additional storage and is cleverly situated in the secluded mudroom alongside a convenient powder room. The dining area seamlessly bridges the kitchen and living areas, where a fireplace creates a focal point, anchoring the room with warmth and style. The layout accommodates an abundance of furniture and space to relax and unwind.
Stepping outside, the kitchen's patio doors open to a delightful deck with a pergola, crafting an idyllic setting for enjoying warm summer evenings. The essence of Foothills living permeates this home, with a backyard spacious enough for children, pets, and even raised garden beds for the gardening aficionados. This outdoor haven promises to flourish further with the arrival of spring.
Upstairs, you'll find a generous bonus room, two well-proportioned bedrooms for children, a convenient upper-floor laundry, a bathroom, and ample storage—all preceding the primary bedroom. Positioned at the home's rear, the primary bedroom capitalizes on tranquil views, featuring a walk-in closet and a 5-piece ensuite with dual sinks, a separate shower, a soaking tub, and elegant tile work.
The fully developed lower level adds to the home's appeal, offering a spacious recreation room suitable for a home gym or children's play area. A kitchenette with a large farmhouse sink doubles as a wet bar or secondary kitchen, ideal for hosting guests or accommodating a nanny. The trendy shiplapped bathroom and a fourth bedroom complete the basement's offerings. The heated attached garage provides space for your vehicle, and the added luxury of air conditioning ensures comfort year-round.
Embrace the lifestyle that Diamond Valley has to offer, from its proximity to Kananaskis for outdoor adventures to the quick access to Okotoks. With the Rockies within easy reach, you're perfectly poised to enjoy mountain life and the serene Foothills. Discover this home's full potential through the virtual tour!
Location
Province AB
County Foothills County
Zoning R-1
Direction E
Rooms
Basement Finished, Full
Interior
Interior Features Built-in Features, High Ceilings, No Smoking Home, Open Floorplan, Pantry, Stone Counters, Vinyl Windows, Walk-In Closet(s)
Heating Forced Air, Natural Gas
Cooling Central Air
Flooring Carpet, Hardwood, Tile
Fireplaces Number 1
Fireplaces Type Gas, Living Room
Appliance Dishwasher, Dryer, Garage Control(s), Gas Stove, Microwave Hood Fan, Refrigerator, Washer
Laundry Upper Level
Exterior
Garage Double Garage Attached, Driveway
Garage Spaces 2.0
Garage Description Double Garage Attached, Driveway
Fence Fenced
Community Features Park, Playground, Schools Nearby, Shopping Nearby, Sidewalks, Street Lights
Roof Type Asphalt Shingle
Porch Deck, Front Porch
Lot Frontage 50.0
Exposure E
Total Parking Spaces 4
Building
Lot Description Back Yard, Backs on to Park/Green Space, Front Yard, Lawn, Garden, Landscaped, Street Lighting, Private
Foundation Poured Concrete
Architectural Style 2 Storey
Level or Stories Two
Structure Type Mixed,Vinyl Siding,Wood Frame
Others
Restrictions None Known
Tax ID 56944202
Ownership Private
Read Less Info
Want to know what your home might be worth? Contact us for a FREE valuation!

Our team is ready to help you sell your home for the highest possible price ASAP
GET MORE INFORMATION








