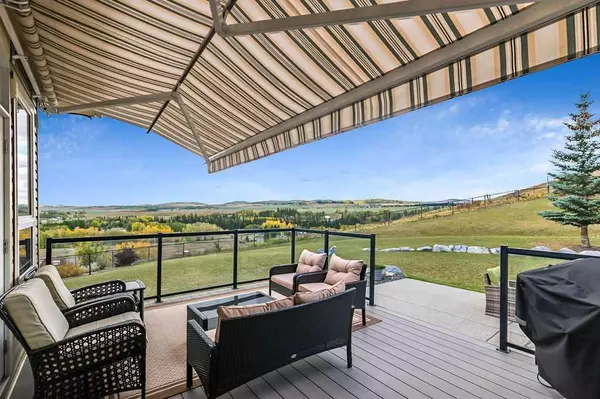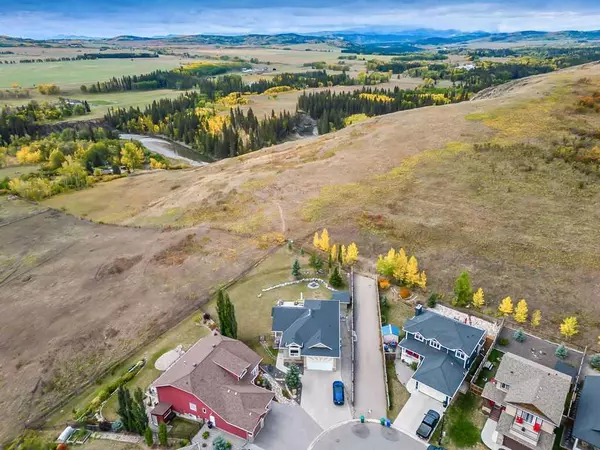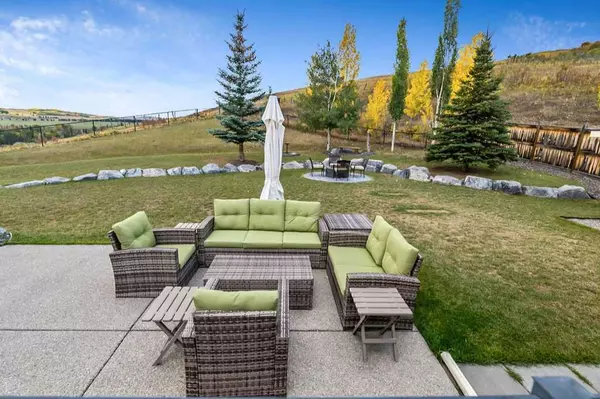$820,000
$834,000
1.7%For more information regarding the value of a property, please contact us for a free consultation.
3 Beds
3 Baths
1,547 SqFt
SOLD DATE : 03/25/2024
Key Details
Sold Price $820,000
Property Type Single Family Home
Sub Type Detached
Listing Status Sold
Purchase Type For Sale
Square Footage 1,547 sqft
Price per Sqft $530
MLS® Listing ID A2112686
Sold Date 03/25/24
Style Bungalow
Bedrooms 3
Full Baths 3
Originating Board Calgary
Year Built 2007
Annual Tax Amount $5,529
Tax Year 2023
Lot Size 0.340 Acres
Acres 0.34
Property Description
Stunning views of the river valley and hills beyond from the private, south facing, hillside yard of this executive style bungalow. Located on an expansive 1/3 acre lot, this home has a picture perfect, tranquil setting in a small town in the Foothills of the Alberta Rockies. Diamond Valley’s location is one of a kind, close to Kananaskis Country parks & recreation, commuting distance to Calgary and other Foothills towns, home to notable restaurants, Golf & Country Club, artisans & shopping, colorful history, distilleries & breweries. With the beautiful Sheep River flowing through the vibrant town, you will enjoy the friendly, peaceful lifestyle of the community. The home is designed to capture as much of the outdoor views and beauty with large south and west facing windows in the prominent kitchen, dining, living area. The cooks in the family will appreciate the well laid out kitchen workspace, upgraded appliances and the joy of cooking while visiting with guests. Vaulted ceilings in the adjoining living room expands the entertainment space of the home. The large primary suite with west facing windows is made for relaxing with a 4-piece ensuite including soaker tub, glass shower and large walk-in closet. A guest bedroom, 4-piece bath and mud room complete the main floor. The lower level is designed for living with a large office area, guest bedroom with walk in storage closet, 4-piece bath and laundry. The recreation side of the basement features a purpose-built home theatre with wet bar, bar fridge, built in ceiling speakers and a large area with bright sunshine windows ready for your set up of hobbies, work out, games area and more. The home has the added comfort of central air conditioning and in-floor heat in all the baths and the entire lower level. Recent upgrades include: Motorized rear deck awning (17x13’), dual fuel Electrolux range, Central Air, new hot water heater, completion of deer-resistant fence to enclose the entire yard and updates to landscaping & the fire pit. The low maintenance deck and aggregate patio off the great room are a living space unto itself. The double garage has high ceilings to accommodate additional storage. This is a well maintained home with so many features to view!
Location
Province AB
County Foothills County
Zoning R1
Direction S
Rooms
Basement Finished, Full
Interior
Interior Features Ceiling Fan(s), Central Vacuum, Granite Counters, Wet Bar, Wired for Sound
Heating In Floor, Forced Air, Natural Gas
Cooling Central Air
Flooring Hardwood, Laminate, Tile
Fireplaces Number 1
Fireplaces Type Gas, Great Room, Mantle
Appliance Bar Fridge, Dishwasher, Dryer, Garage Control(s), Gas Stove, Microwave, Range Hood, Refrigerator, Washer, Window Coverings
Laundry In Basement, See Remarks
Exterior
Garage Double Garage Attached
Garage Spaces 2.0
Garage Description Double Garage Attached
Fence Fenced
Community Features Shopping Nearby, Sidewalks, Street Lights, Walking/Bike Paths
Roof Type Asphalt Shingle
Porch Awning(s), Deck, Front Porch
Lot Frontage 24.94
Exposure S
Total Parking Spaces 4
Building
Lot Description Backs on to Park/Green Space, Cul-De-Sac, Irregular Lot, Landscaped, Native Plants, See Remarks, Views
Foundation ICF Block, Poured Concrete
Architectural Style Bungalow
Level or Stories One
Structure Type Stone,Vinyl Siding,Wood Frame
Others
Restrictions Restrictive Covenant,Utility Right Of Way
Tax ID 56944205
Ownership Private
Read Less Info
Want to know what your home might be worth? Contact us for a FREE valuation!

Our team is ready to help you sell your home for the highest possible price ASAP
GET MORE INFORMATION








