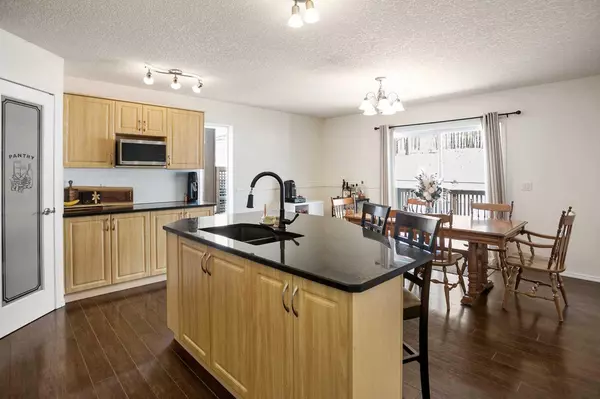$500,000
$499,000
0.2%For more information regarding the value of a property, please contact us for a free consultation.
5 Beds
3 Baths
1,264 SqFt
SOLD DATE : 03/20/2024
Key Details
Sold Price $500,000
Property Type Single Family Home
Sub Type Detached
Listing Status Sold
Purchase Type For Sale
Square Footage 1,264 sqft
Price per Sqft $395
MLS® Listing ID A2106378
Sold Date 03/20/24
Style Bi-Level
Bedrooms 5
Full Baths 3
Originating Board Calgary
Year Built 2004
Annual Tax Amount $3,797
Tax Year 2023
Lot Size 5,502 Sqft
Acres 0.13
Property Description
OPEN HOUSE. MARCH 9th 12-4pm. Families and Investors take note! This sun-soaked bi-level gem on the west end of Turner Valley is not just a home; it's a step into a fabulous lifestyle. The possibilities are endless in this detached beauty, as the downstairs has been set up as an illegal suite, bring your in-laws or rent it out! Turning the home back into a single family home is easy, giving you a large basement for extra space. The shared entryway is a spacious mudroom with access to the attached double garage as well as a large closet for coats and shoes. Head upstairs first where the light-filled living room awaits with its expansive front window, and a chef's kitchen boasts granite countertops, a sizeable island, stainless appliances, a roomy pantry, and enough space to host feasts for your closest friends. The glass patio doors off the dining room open to a west view, making deer and feathered friends practically your neighbours. And let's not forget the deck – multi-tiered, generously sized, leading you down to your outdoor fire pit for those cozy nights under the stars. The upper level is complete with three generously sized bedrooms, including a master with a walk-in closet and ensuite. Now, let's head downstairs to the lower level – a welcoming living room with a gas fireplace invites you in. A huge master bedroom and another generously sized bedroom await. Currently, the laundry room serves a dual purpose as a kitchen, equipped with a stackable washer/dryer, fridge, cupboards, and countertop for prep. But the real star of the show down here? The sauna, tucked inside the bathroom, promises relaxation at its finest. Let’s not forget about the town itself, tucked at the base of the mountains yet only 35 minutes to the city. With schools, hospital, restaurants, an outdoor pool, grocery stores and more; it’s easy to imagine calling Diamond Valley home.
Location
Province AB
County Foothills County
Zoning R-1
Direction E
Rooms
Basement Full, Suite
Interior
Interior Features Breakfast Bar, Granite Counters, Kitchen Island, No Smoking Home, Sauna, Walk-In Closet(s)
Heating Forced Air
Cooling None
Flooring Carpet, Laminate
Appliance Dishwasher, Refrigerator, Stove(s), Washer/Dryer
Laundry In Basement
Exterior
Garage Double Garage Attached
Garage Spaces 2.0
Garage Description Double Garage Attached
Fence Fenced
Community Features Golf, Park, Playground, Pool, Schools Nearby, Sidewalks, Walking/Bike Paths
Roof Type Asphalt Shingle
Porch Deck
Lot Frontage 50.07
Total Parking Spaces 4
Building
Lot Description Back Yard, Fruit Trees/Shrub(s), Lawn, Landscaped
Foundation Poured Concrete
Architectural Style Bi-Level
Level or Stories Bi-Level
Structure Type Concrete
Others
Restrictions None Known
Tax ID 56943930
Ownership Private
Read Less Info
Want to know what your home might be worth? Contact us for a FREE valuation!

Our team is ready to help you sell your home for the highest possible price ASAP
GET MORE INFORMATION








