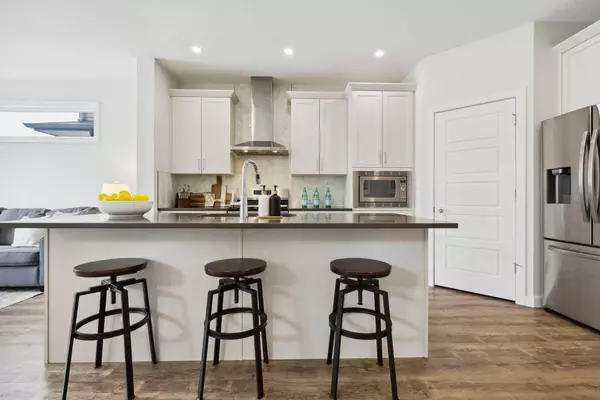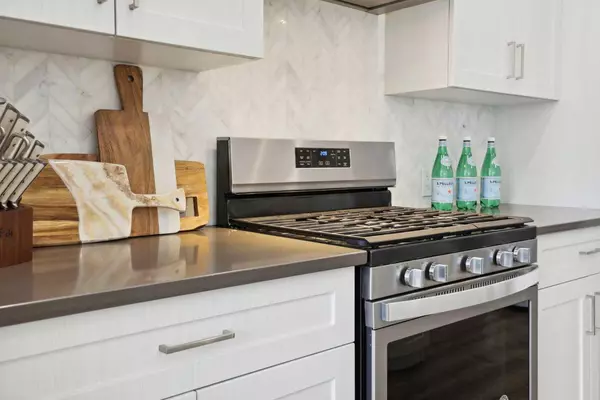$584,900
$584,900
For more information regarding the value of a property, please contact us for a free consultation.
4 Beds
3 Baths
1,750 SqFt
SOLD DATE : 03/13/2024
Key Details
Sold Price $584,900
Property Type Single Family Home
Sub Type Detached
Listing Status Sold
Purchase Type For Sale
Square Footage 1,750 sqft
Price per Sqft $334
Subdivision D'Arcy Ranch
MLS® Listing ID A2107807
Sold Date 03/13/24
Style 2 Storey
Bedrooms 4
Full Baths 2
Half Baths 1
Originating Board Calgary
Year Built 2020
Annual Tax Amount $3,265
Tax Year 2023
Lot Size 3,627 Sqft
Acres 0.08
Property Description
OPEN HOUSE MARCH 9TH 12:30-2:30PM** Welcome to your new home in the D'Arcy Ranch neighborhood of Okotoks. Situated in a vibrant community, this residence is ideally located close to shopping amenities, scenic walking paths, steps to Okotoks best golf course (trust me!), and provides a seamless commute to Calgary, making it the perfect home for families and professionals. Step inside to the spacious entry, the main floor features a dedicated office space ideal for remote work or playroom, a convenient powder bathroom, and a bright and functional kitchen with sleek stainless-steel appliances, a gas stove, a corner pantry, quartz countertops, and a stunning herringbone backsplash tile. The centerpiece of the living room is a beautiful white marble-style tile fireplace (electric), adding both warmth and elegance to the space. Truly a great place to cozy up and watch your favorite show. The dining room seamlessly connects the kitchen and living area, creating an inviting atmosphere for gatherings and everyday meals. You’ll love the four bedrooms located upstairs, including a lavish primary suite featuring a walk-in closet and ensuite bathroom complete with a walk-in shower. Upstairs, you'll also find a versatile bonus room, perfect for relaxation or entertainment, as well as a laundry area and another full bathroom. While the basement remains unfinished, it offers incredible potential for customization to suit your unique needs. Plus, with a full bathroom already complete, the groundwork is laid for future expansion or additional living space. Outside, the backyard has a deck, providing the perfect setting for summer BBQs. Don't miss this opportunity to make this exceptional property your own. Schedule a viewing today!
Location
Province AB
County Foothills County
Zoning TN
Direction SE
Rooms
Basement Full, Unfinished
Interior
Interior Features Chandelier, Kitchen Island, No Animal Home, No Smoking Home, Open Floorplan, Pantry, Quartz Counters, Storage, Vinyl Windows, Walk-In Closet(s)
Heating Forced Air
Cooling None
Flooring Carpet, Vinyl
Fireplaces Number 1
Fireplaces Type Electric, Tile
Appliance Dishwasher, Gas Stove, Microwave, Range Hood, Refrigerator, Washer/Dryer Stacked
Laundry Laundry Room, Upper Level
Exterior
Garage Parking Pad
Garage Description Parking Pad
Fence Partial
Community Features Golf, Park, Playground, Shopping Nearby, Sidewalks, Walking/Bike Paths
Roof Type Asphalt Shingle
Porch Deck
Lot Frontage 32.58
Total Parking Spaces 2
Building
Lot Description Back Lane, Back Yard, Front Yard, Rectangular Lot
Foundation Poured Concrete
Architectural Style 2 Storey
Level or Stories Two
Structure Type Stone,Vinyl Siding
Others
Restrictions Utility Right Of Way
Tax ID 84564105
Ownership Private
Read Less Info
Want to know what your home might be worth? Contact us for a FREE valuation!

Our team is ready to help you sell your home for the highest possible price ASAP
GET MORE INFORMATION








