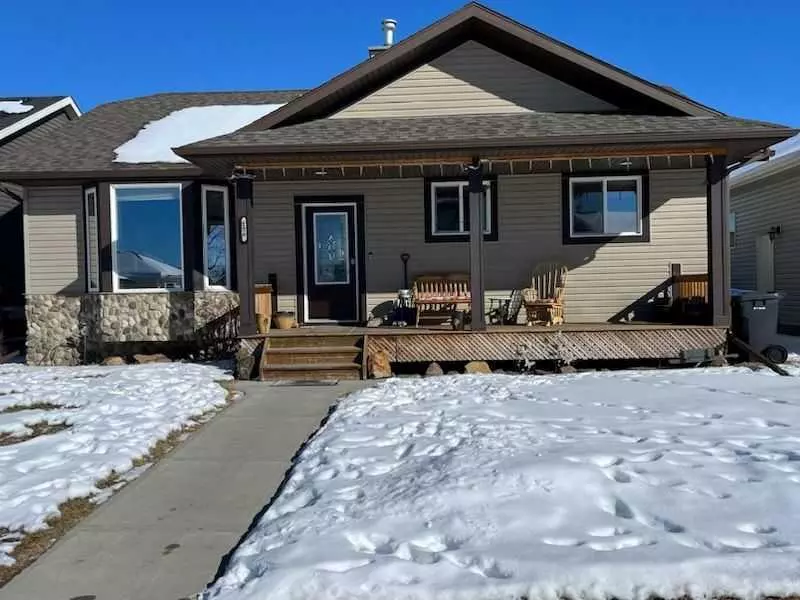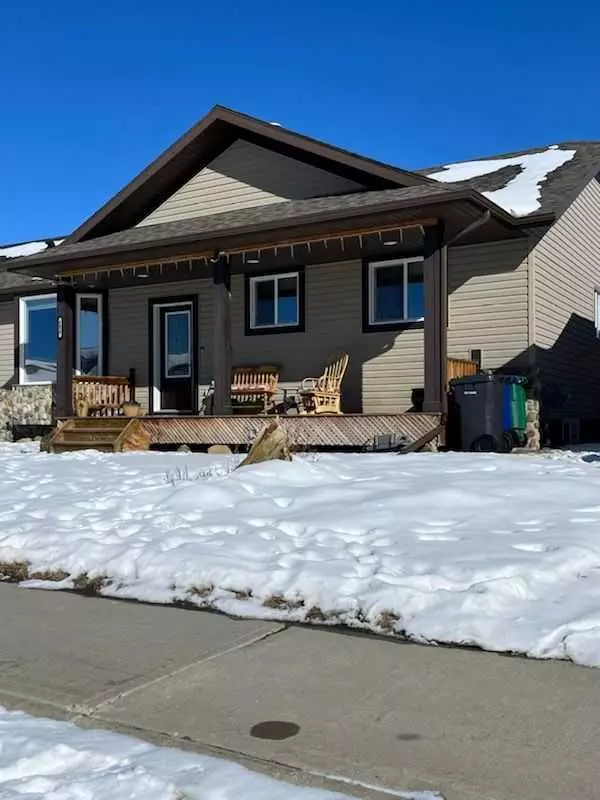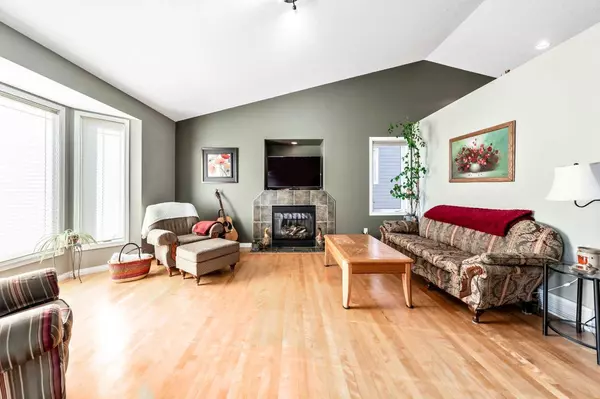$560,000
$565,000
0.9%For more information regarding the value of a property, please contact us for a free consultation.
4 Beds
3 Baths
1,374 SqFt
SOLD DATE : 03/11/2024
Key Details
Sold Price $560,000
Property Type Single Family Home
Sub Type Detached
Listing Status Sold
Purchase Type For Sale
Square Footage 1,374 sqft
Price per Sqft $407
MLS® Listing ID A2082766
Sold Date 03/11/24
Style Bungalow
Bedrooms 4
Full Baths 3
Originating Board Calgary
Year Built 2008
Annual Tax Amount $3,675
Tax Year 2023
Lot Size 483 Sqft
Acres 0.01
Property Description
Welcome to 156 Willow Ridge Manor in Diamond Valley! Neat as a pin 1374 sq. ft. bungalow with 3 bedrooms up and 1 down, 3 bathrooms, and a double detached garage with alley access & RV Parking! Vaulted ceilings, hardwood flooring, gas fireplace, PLUS Mountain View from Bay window in bright living room. Nice kitchen with island, lots of counter and cupboard space, large dining room area with access to east facing deck to enjoy your morning coffee!. Primary bedroom with 4 piece ensuite. 2 more bedrooms, and laundry room completes the main level. The basement offers 4th bedroom, family room, and games / rec room, plus a beautiful 3 piece bathroom + IN-FLOOR HEAT! This is a great family home close to walking/biking paths walking distance to schools, arena and hospital. Don't miss out on this one!
Location
Province AB
County Foothills County
Zoning R1
Direction W
Rooms
Basement Finished, Full
Interior
Interior Features Ceiling Fan(s), Central Vacuum, Granite Counters, High Ceilings, Kitchen Island, Laminate Counters
Heating In Floor, Fireplace(s), Forced Air, Natural Gas
Cooling None
Flooring Carpet, Ceramic Tile, Hardwood
Fireplaces Number 1
Fireplaces Type Gas, Living Room
Appliance Dishwasher, Electric Stove, Garage Control(s), Microwave, Range Hood, Refrigerator, Washer/Dryer, Water Softener, Window Coverings
Laundry Main Level
Exterior
Garage Double Garage Detached
Garage Spaces 1.0
Garage Description Double Garage Detached
Fence None
Community Features Golf, Schools Nearby, Shopping Nearby, Sidewalks, Street Lights
Roof Type Asphalt Shingle
Porch Deck
Lot Frontage 48.56
Total Parking Spaces 4
Building
Lot Description Back Lane, Front Yard
Foundation Wood
Architectural Style Bungalow
Level or Stories One
Structure Type Stone,Vinyl Siding,Wood Frame
Others
Restrictions Utility Right Of Way
Tax ID 56479759
Ownership Private
Read Less Info
Want to know what your home might be worth? Contact us for a FREE valuation!

Our team is ready to help you sell your home for the highest possible price ASAP
GET MORE INFORMATION








