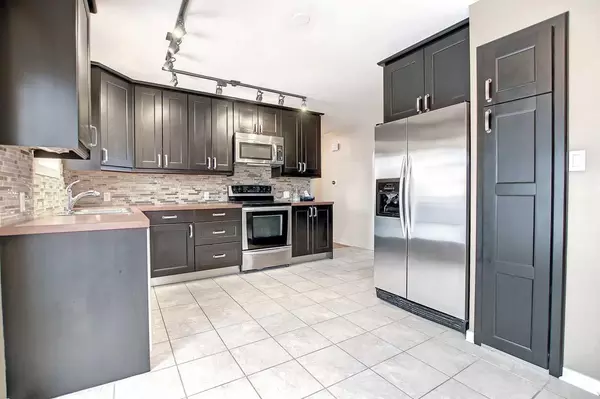$849,900
$849,900
For more information regarding the value of a property, please contact us for a free consultation.
5 Beds
2 Baths
1,118 SqFt
SOLD DATE : 03/10/2024
Key Details
Sold Price $849,900
Property Type Single Family Home
Sub Type Detached
Listing Status Sold
Purchase Type For Sale
Square Footage 1,118 sqft
Price per Sqft $760
Subdivision Spruce Cliff
MLS® Listing ID A2108751
Sold Date 03/10/24
Style Bungalow
Bedrooms 5
Full Baths 2
Originating Board Calgary
Year Built 1954
Annual Tax Amount $3,847
Tax Year 2023
Lot Size 5,500 Sqft
Acres 0.13
Property Description
Live Up & Rent Down, R-C2 CORNER LOT 50X110 ft. wide corner lot, just 5 minutes from downtown - look no further. This 3+2 bedroom home is located on a large corner lot with south facing backyard, with mature trees, lots of new infill development and is in the great community of Spruce Cliff conveniently located close to schools, parks, Edworthy Park, playgrounds, River pathways and transportation. This home would be ideal for first time buyers or downsizing seniors, who would love a single level bungalow in this location. The main floor features a spacious living room with stunning hardwood flooring and arched doorways to the kitchen and hallway, to the primary bedroom and two other nice sized bedrooms. The open and bright kitchen boasts stainless steel appliances, ample counter and cupboard space, dining area and ceramic tile flooring. Round off the main floor with a 4 piece bathroom with subway tile surround. The fully developed lower level with ILLEGAL SUITE with separate entrance lower level is perfect for movie nights in the large rec room with 2 Bedrooms ,Kitchen,4 piece ensuite, There is also a ton of storage and laundry on this level. Oversized single detached garage, a large backyard and ready to move-in. Don’t miss out on the SW gem!!
Location
Province AB
County Calgary
Area Cal Zone W
Zoning R-C2
Direction N
Rooms
Basement Separate/Exterior Entry, Finished, See Remarks, Suite
Interior
Interior Features See Remarks
Heating Forced Air, Natural Gas
Cooling None
Flooring Carpet, Ceramic Tile, Cork, Hardwood
Appliance Dishwasher, Electric Stove, Microwave Hood Fan, Refrigerator, Washer/Dryer
Laundry In Basement
Exterior
Garage See Remarks, Single Garage Detached
Garage Spaces 1.0
Garage Description See Remarks, Single Garage Detached
Fence Fenced
Community Features Park, Playground, Schools Nearby, Shopping Nearby, Street Lights, Walking/Bike Paths
Roof Type Asphalt Shingle
Porch See Remarks
Lot Frontage 50.0
Total Parking Spaces 2
Building
Lot Description Back Yard, Corner Lot
Foundation Poured Concrete
Architectural Style Bungalow
Level or Stories One
Structure Type Metal Siding ,Wood Frame
Others
Restrictions None Known
Tax ID 83067677
Ownership Private
Read Less Info
Want to know what your home might be worth? Contact us for a FREE valuation!

Our team is ready to help you sell your home for the highest possible price ASAP
GET MORE INFORMATION








