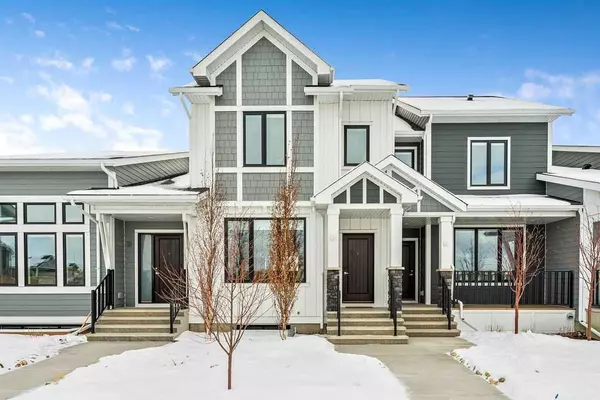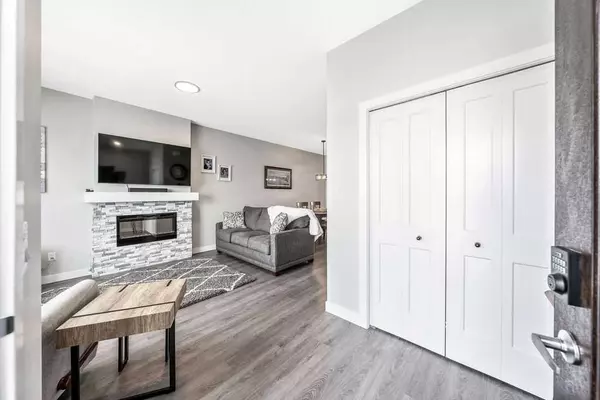$585,000
$589,900
0.8%For more information regarding the value of a property, please contact us for a free consultation.
3 Beds
4 Baths
1,331 SqFt
SOLD DATE : 02/29/2024
Key Details
Sold Price $585,000
Property Type Townhouse
Sub Type Row/Townhouse
Listing Status Sold
Purchase Type For Sale
Square Footage 1,331 sqft
Price per Sqft $439
Subdivision D'Arcy Ranch
MLS® Listing ID A2107955
Sold Date 02/29/24
Style 2 Storey
Bedrooms 3
Full Baths 3
Half Baths 1
Originating Board Calgary
Year Built 2023
Annual Tax Amount $628
Tax Year 2023
Lot Size 2,232 Sqft
Acres 0.05
Property Description
WOW - Better than NEW . This fully finished home boasts almost 1900 sq feet of living space in a popular floorplan, and finishings that will be sure to please. Tucked away from the hustle and bustle 5 Larkspur Bend offers a convenient north location for daily commuters. Enjoy the (almost) maintenance free lifestyle of these townhouse units. Step inside to a large entryway, the open floorplan makes this home feel larger than the numbers show. Vinyl plank flooring and large windows give a bright and sunny space. The trendy ELECTRIC FIREPLACE is a welcome upgrade to give you that cozy warmth on winter nights. The beautiful kitchen is graced with stainless steel appliances, plenty of cupboards, and stunning quartz countertops. The extra NOOK CABINETRY is the perfect place for a coffee bar or wine station. The sunny south yard is just enough space for the pets and kids... or to host a few friends for a Sunday BBQ. Landscaped with a grassy area, wood fences, a concrete pad for a hot tub - this metro lifestyle gives that lock and leave feeling you may desire. The upper level is fantastic with a DOUBLE PRIMARY layout and UPPER LAUNDRY ROOM . you will be pleased with the large walk in closets, stunning ensuite bathrooms and the space in both bedrooms. The lower level is completely finished with another family room , a 3rd bedroom , and another spacious bedroom. The double car garage has gas line run to it for future heating and is fully finished with insulation, drywall , paint, and stunning epoxy floors. This home has so many upgrades - TANKLESS HOT WATER, AIR-CONDITIONING, WATER SOFTENER, WIRED FOR HOT TUB, EXTRA FRONT HOSE BIB, EPOXY FLOORS IN GARAGE, really all you have to do is move in and enjoy. So much of this house makes sense, with LOWER TAXES, LOWER INSURANCE, LOWER HEATING COSTS, NO CONDO FEES , without sacrificing size, comfort, quality , and sophistication. THIS IS THE BEST OF ALL WORLDS!
Location
Province AB
County Foothills County
Zoning NC
Direction N
Rooms
Basement Finished, Full
Interior
Interior Features High Ceilings, Kitchen Island, No Smoking Home, Quartz Counters, Vinyl Windows, Walk-In Closet(s)
Heating Forced Air
Cooling Central Air
Flooring Carpet, Ceramic Tile, Vinyl Plank
Fireplaces Number 1
Fireplaces Type Electric
Appliance Central Air Conditioner, Dishwasher, Dryer, Electric Stove, Garage Control(s), Microwave Hood Fan, Refrigerator, Tankless Water Heater, Washer, Water Softener, Window Coverings
Laundry Upper Level
Exterior
Garage Double Garage Detached
Garage Spaces 2.0
Garage Description Double Garage Detached
Fence Fenced
Community Features Park, Playground, Schools Nearby, Shopping Nearby, Sidewalks, Street Lights, Walking/Bike Paths
Roof Type Asphalt Shingle
Porch None
Lot Frontage 6.1
Total Parking Spaces 2
Building
Lot Description Back Lane, Back Yard, Front Yard, Lawn, Low Maintenance Landscape, Landscaped, Street Lighting
Foundation Poured Concrete
Architectural Style 2 Storey
Level or Stories Two
Structure Type Composite Siding,Wood Frame
Others
Restrictions None Known
Tax ID 84558695
Ownership Private
Read Less Info
Want to know what your home might be worth? Contact us for a FREE valuation!

Our team is ready to help you sell your home for the highest possible price ASAP
GET MORE INFORMATION








