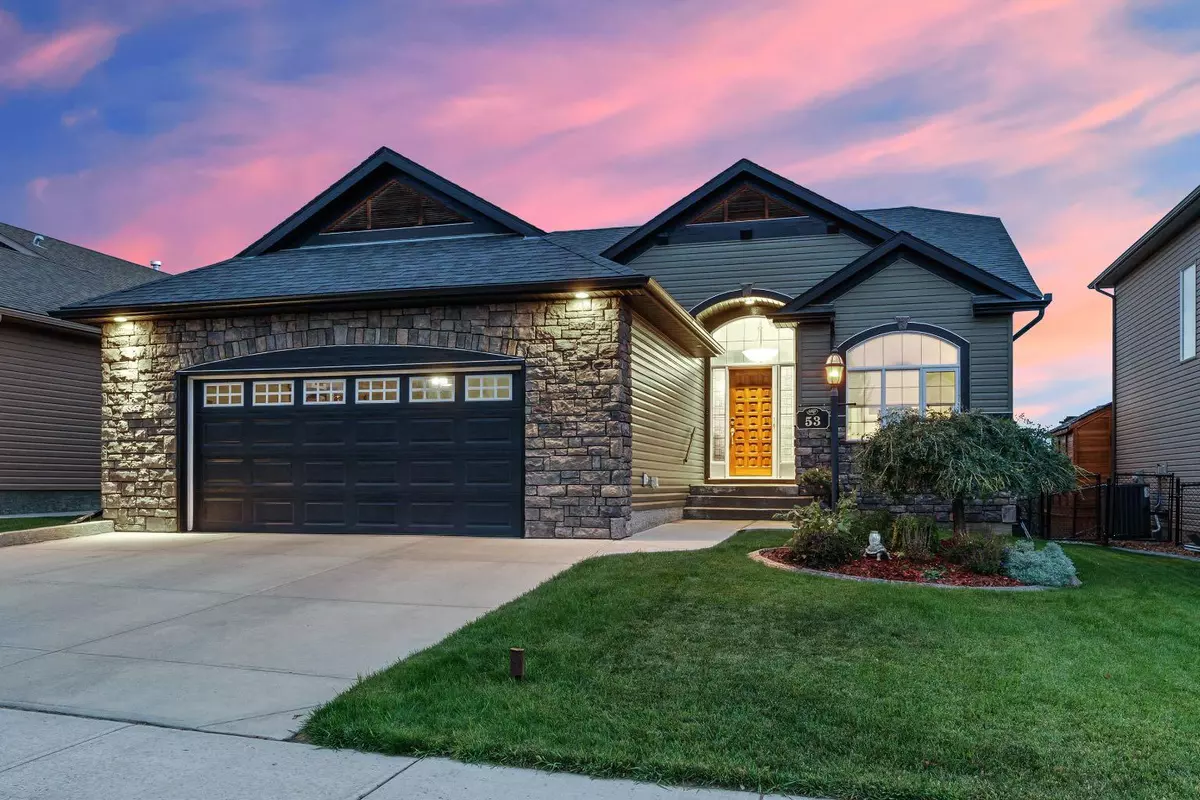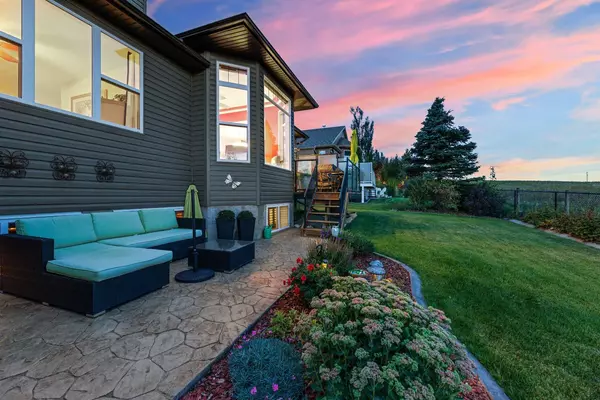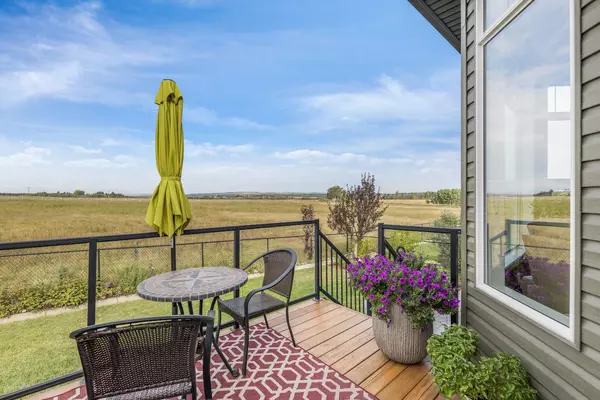$830,000
$840,000
1.2%For more information regarding the value of a property, please contact us for a free consultation.
3 Beds
3 Baths
1,457 SqFt
SOLD DATE : 02/19/2024
Key Details
Sold Price $830,000
Property Type Single Family Home
Sub Type Detached
Listing Status Sold
Purchase Type For Sale
Square Footage 1,457 sqft
Price per Sqft $569
Subdivision Sheep River Ridge
MLS® Listing ID A2075393
Sold Date 02/19/24
Style Bungalow
Bedrooms 3
Full Baths 2
Half Baths 1
Originating Board Calgary
Year Built 2006
Annual Tax Amount $4,827
Tax Year 2023
Lot Size 5,936 Sqft
Acres 0.14
Property Description
Nestled within the natural landscapes of the Sheep River, this exceptional executive bungalow offers expansive living space backing onto greenspace. Positioned against the serene backdrop, you'll fall in love with the panoramic views of the mountains.
Well-maintained curb appeal welcomes you inside where the naturally lit open areas are accentuated by the upgraded Brazilian Cherry hardwood flooring throughout. The centrally located kitchen with upgraded cherry cabinets throughout is designed for you to explore all your cooking skills while being able to entertain friends and family in your spacious living room. Right outside your dining room, you have an extensive deck to enjoy your morning coffee looking out at the mountains or for hosting family & friends for dinner. The primary ensuite creates a personal sanctuary of relaxation and calm. Unwind in the ensuite that offers dual vanities, a steam shower, and heated floors to add to the experience.
The main floor laundry and mudroom allow for the convenience and storage you need in your everyday life. Working remotely becomes effortless with the main floor office, benefiting from the light that pours in through the large front window.
Heading to the basement, you will find heated floors, a wet bar, and a spacious rec room with a full-size cherry pool table to entertain guests or just unwind. You will also find 2 bedrooms and a full bathroom, along with a gym that can be used as a fourth bedroom. This beautifully maintained bungalow has wired each room for fast data making it ideal for anyone coming in streaming 4K video, music, or gaming. Schedule a showing today to view this bungalow in one of Okotoks’ most coveted neighborhoods. Your private sanctuary awaits.
Location
Province AB
County Foothills County
Zoning TN
Direction E
Rooms
Basement Finished, Full
Interior
Interior Features Bookcases, Built-in Features, Double Vanity, Granite Counters, High Ceilings, Kitchen Island, Open Floorplan, Pantry, Primary Downstairs, Tray Ceiling(s), Walk-In Closet(s), Wet Bar, Wired for Data, Wired for Sound
Heating In Floor, Forced Air, Natural Gas
Cooling Central Air
Flooring Carpet, Hardwood, Tile
Fireplaces Number 1
Fireplaces Type Gas
Appliance Dishwasher, Dryer, Microwave, Range Hood, Refrigerator, Stove(s), Washer, Window Coverings
Laundry Laundry Room, Main Level
Exterior
Garage Double Garage Attached
Garage Spaces 2.0
Garage Description Double Garage Attached
Fence Fenced
Community Features Park, Playground, Schools Nearby, Shopping Nearby, Sidewalks, Street Lights, Walking/Bike Paths
Roof Type Asphalt Shingle
Porch Deck
Lot Frontage 15.83
Exposure E
Total Parking Spaces 4
Building
Lot Description Back Yard, Backs on to Park/Green Space, Lawn, Garden, Low Maintenance Landscape, No Neighbours Behind, Street Lighting
Foundation Poured Concrete
Architectural Style Bungalow
Level or Stories One
Structure Type Brick,Vinyl Siding,Wood Frame
Others
Restrictions Restrictive Covenant,Utility Right Of Way
Tax ID 84561239
Ownership Private
Read Less Info
Want to know what your home might be worth? Contact us for a FREE valuation!

Our team is ready to help you sell your home for the highest possible price ASAP
GET MORE INFORMATION








