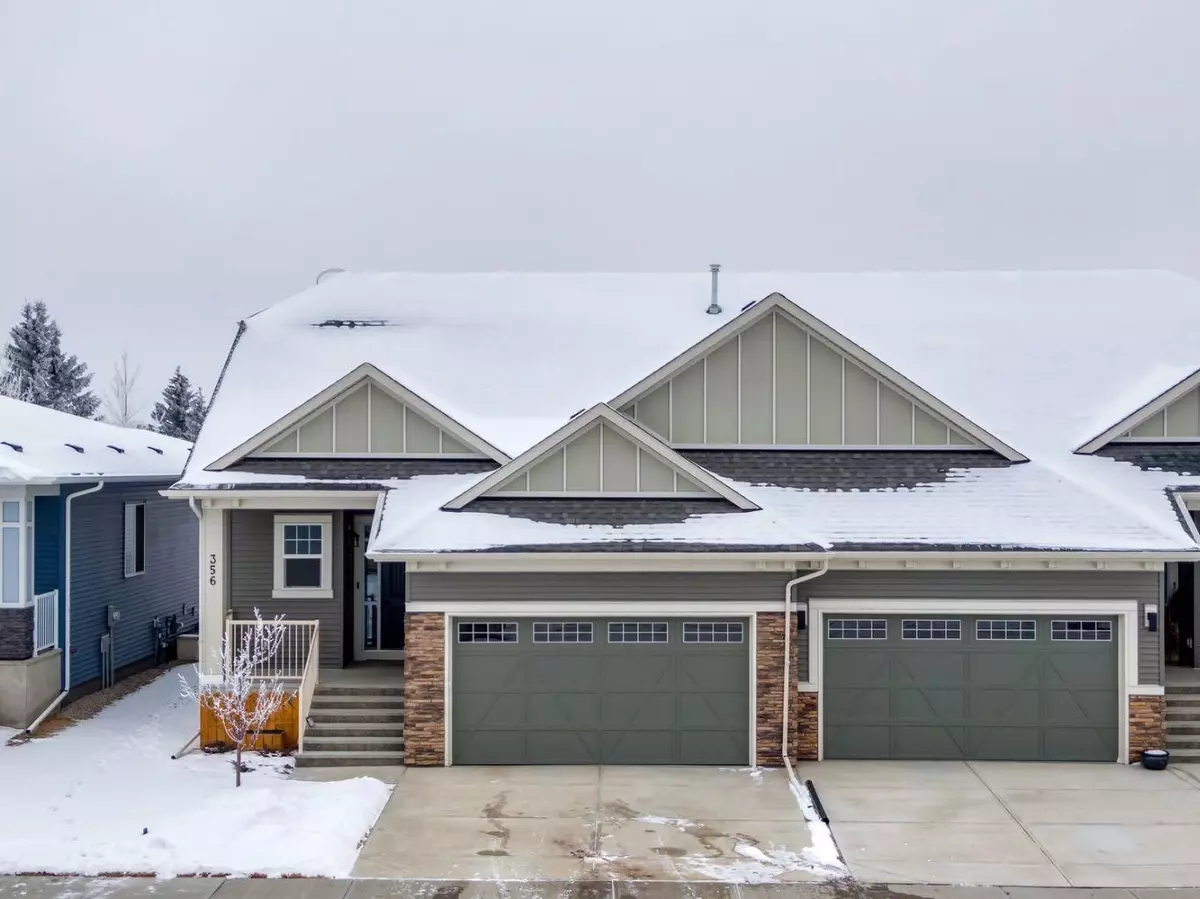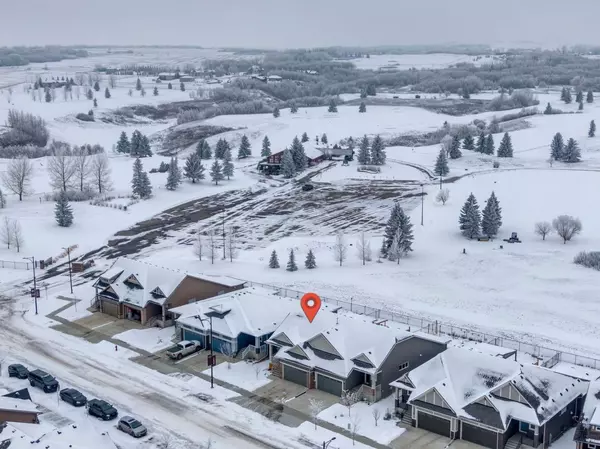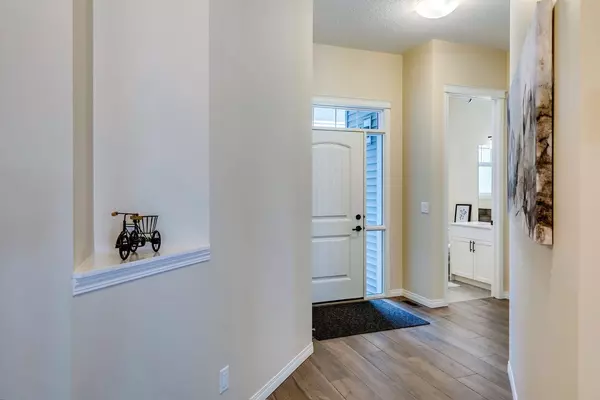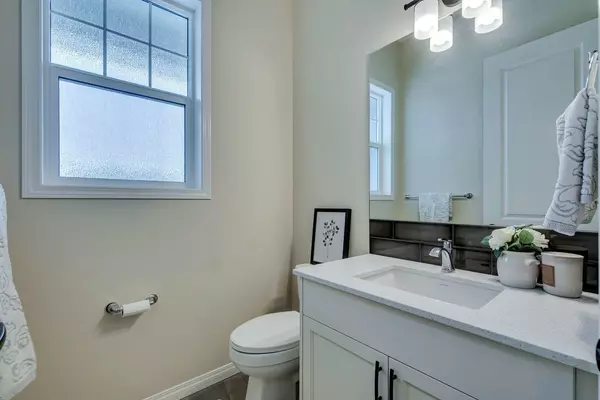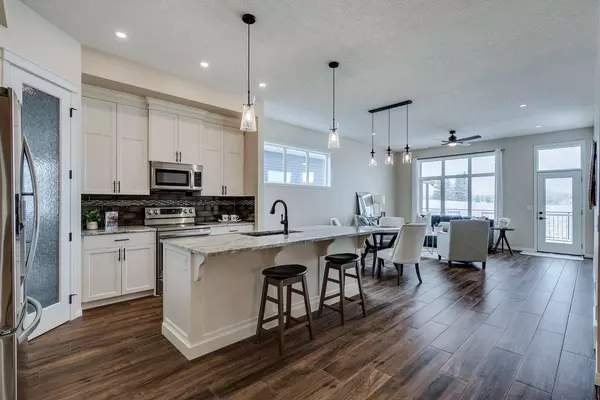$790,000
$810,000
2.5%For more information regarding the value of a property, please contact us for a free consultation.
3 Beds
3 Baths
1,455 SqFt
SOLD DATE : 02/16/2024
Key Details
Sold Price $790,000
Property Type Single Family Home
Sub Type Semi Detached (Half Duplex)
Listing Status Sold
Purchase Type For Sale
Square Footage 1,455 sqft
Price per Sqft $542
Subdivision D'Arcy Ranch
MLS® Listing ID A2106811
Sold Date 02/16/24
Style Bungalow,Side by Side
Bedrooms 3
Full Baths 2
Half Baths 1
Originating Board Calgary
Year Built 2022
Annual Tax Amount $4,584
Tax Year 2023
Lot Size 2,700 Sqft
Acres 0.06
Property Description
Introducing a stunning bungalow located in Okotoks, backing onto the picturesque Darcy Ranch Golf Course with no neighbors behind. This exceptional property is in almost new condition, offering a move-in ready experience. It is worth noting that none of these villas have ever been offered for sale before, making it a unique and exclusive opportunity. Upon entering, you will find a bright open floor plan. The kitchen is a true highlight, boasting gorgeous granite countertops and ample storage space for all your culinary needs. The open concept design creates a seamless flow between the kitchen, dining, and living areas, perfect for entertaining guests or enjoying quality family time. The primary bedroom, complete with a spacious walk-in closet and ensuite bathroom, is conveniently located on the main level. Additionally, the laundry room is also situated on this floor, ensuring ease and convenience. The lower level features two bedrooms, a 4-piece full bathroom, a walk-up bar, and a recreation space, providing ample room for relaxation and entertainment. This bungalow is also equipped with air conditioning, ensuring comfort during hot summer months. The heated garage provides a convenient and warm space for your vehicles and additional storage. One of the notable advantages of this property is the absence of condo fees, allowing for greater financial flexibility. All this plus you have a ton of amenities at your convenience. Why wait for a new home when you can move in and enjoy. Don't miss your chance to see this one today.
Location
Province AB
County Foothills County
Zoning TN
Direction S
Rooms
Basement Finished, Full
Interior
Interior Features Closet Organizers, Granite Counters, Kitchen Island, Open Floorplan, Pantry, Storage, Walk-In Closet(s)
Heating Forced Air
Cooling Central Air
Flooring Carpet, Ceramic Tile
Appliance Dishwasher, Dryer, Microwave Hood Fan, Refrigerator, Stove(s), Washer
Laundry Laundry Room
Exterior
Garage Double Garage Attached, Heated Garage
Garage Spaces 2.0
Garage Description Double Garage Attached, Heated Garage
Fence Fenced
Community Features Golf, Playground, Schools Nearby, Shopping Nearby, Street Lights
Roof Type Asphalt Shingle
Porch Deck, Porch
Lot Frontage 37.24
Total Parking Spaces 4
Building
Lot Description Back Yard, Backs on to Park/Green Space, Front Yard, No Neighbours Behind
Foundation Poured Concrete
Architectural Style Bungalow, Side by Side
Level or Stories One
Structure Type Vinyl Siding,Wood Frame
Others
Restrictions None Known
Tax ID 84564150
Ownership Private
Read Less Info
Want to know what your home might be worth? Contact us for a FREE valuation!

Our team is ready to help you sell your home for the highest possible price ASAP
GET MORE INFORMATION



