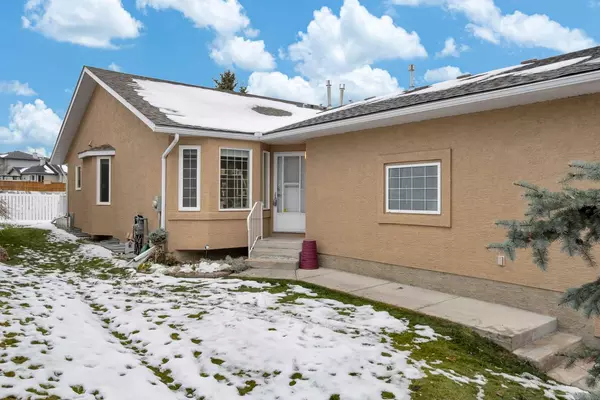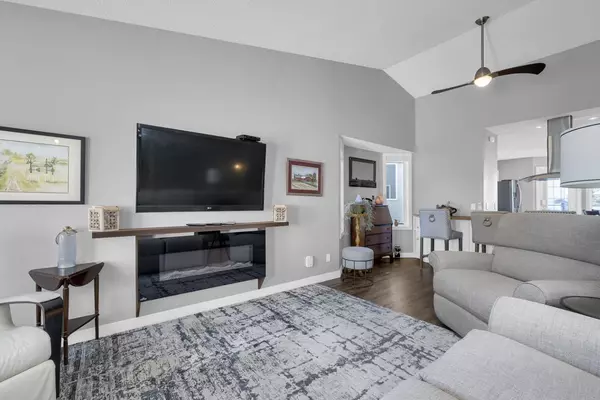$537,500
$539,999
0.5%For more information regarding the value of a property, please contact us for a free consultation.
2 Beds
3 Baths
968 SqFt
SOLD DATE : 01/25/2024
Key Details
Sold Price $537,500
Property Type Single Family Home
Sub Type Semi Detached (Half Duplex)
Listing Status Sold
Purchase Type For Sale
Square Footage 968 sqft
Price per Sqft $555
Subdivision Sheep River Ridge
MLS® Listing ID A2099997
Sold Date 01/25/24
Style Bungalow,Side by Side
Bedrooms 2
Full Baths 2
Half Baths 1
HOA Fees $120/mo
HOA Y/N 1
Originating Board Calgary
Year Built 1997
Annual Tax Amount $2,912
Tax Year 2023
Lot Size 4,203 Sqft
Acres 0.1
Property Description
Open House Sat & Sun Jan 20/21, 2-4pm** Nestled in a private and welcoming community of Sheep River Ridge, this fully renovated gem is designed to provide you with the best in comfort and style. BUNGALOWS with double attached garages are hard to come by, and this villa will check all your boxes for functionality, design, location and size. The spacious layout of this villa is perfect for both entertaining and everyday living. The open concept design creates a seamless flow from room to room, making the most of the space and natural light. Enjoy energy efficiency and a fresh, clean look with new windows, a fresh renovation with newer vinyl plank floors, appliances, paint+ so much more. The kitchen and dining room have been opened up for better flow to maximize living space with vaulted ceilings + a large island with seating. The spacious primary bedroom is complete with an overhauled bathroom with new tiled shower and an oversized walk-in closet. Say goodbye to hauling laundry up and down stairs with the convenient upper-level laundry/ powder room. Keep your vehicles cozy and secure in the oversized, heated double garage, perfect for cold winter mornings. Step outside onto your back patio with composite decking and vinyl fencing to enjoy your morning coffee. The fully developed basement offers additional living space with a cozy gas fireplace, a second bedroom, bathroom, large living room, and a craft room/office space. This home comes with plenty of storage space, ensuring that you have a place for everything. Water softener + RO system also included. Sheep River Villas offers the perfect blend of privacy and community. Enjoy the serenity of a private setting while having friendly neighbours close by. Embrace the beauty of Okotoks' best walking paths and the river valley, just steps away from your front door. There is the convenience of maintenance-free living with snow removal and landscaping included for a small monthly fee of $120. Take a look through the virtual tour, or book your private showing today!
Location
Province AB
County Foothills County
Zoning TN
Direction E
Rooms
Basement Finished, Full
Interior
Interior Features Ceiling Fan(s), Closet Organizers, No Smoking Home, Open Floorplan, Pantry, Vaulted Ceiling(s), Vinyl Windows, Walk-In Closet(s)
Heating Forced Air, Natural Gas
Cooling None
Flooring Carpet, Vinyl Plank
Fireplaces Number 2
Fireplaces Type Electric, Gas
Appliance Dishwasher, Dryer, Garage Control(s), Garburator, Microwave, Range Hood, Refrigerator, Stove(s), Washer, Water Softener, Window Coverings
Laundry Laundry Room, Main Level
Exterior
Garage Double Garage Attached, Heated Garage, Oversized
Garage Spaces 2.0
Garage Description Double Garage Attached, Heated Garage, Oversized
Fence Fenced, Partial
Community Features Park, Playground, Schools Nearby, Shopping Nearby, Walking/Bike Paths
Amenities Available Snow Removal
Roof Type Asphalt Shingle
Porch Deck
Lot Frontage 37.53
Exposure E
Total Parking Spaces 4
Building
Lot Description Cul-De-Sac, Landscaped, Level, Rectangular Lot
Foundation Poured Concrete
Architectural Style Bungalow, Side by Side
Level or Stories One
Structure Type Stucco,Wood Frame
Others
Restrictions None Known
Tax ID 84565279
Ownership Private
Read Less Info
Want to know what your home might be worth? Contact us for a FREE valuation!

Our team is ready to help you sell your home for the highest possible price ASAP
GET MORE INFORMATION








