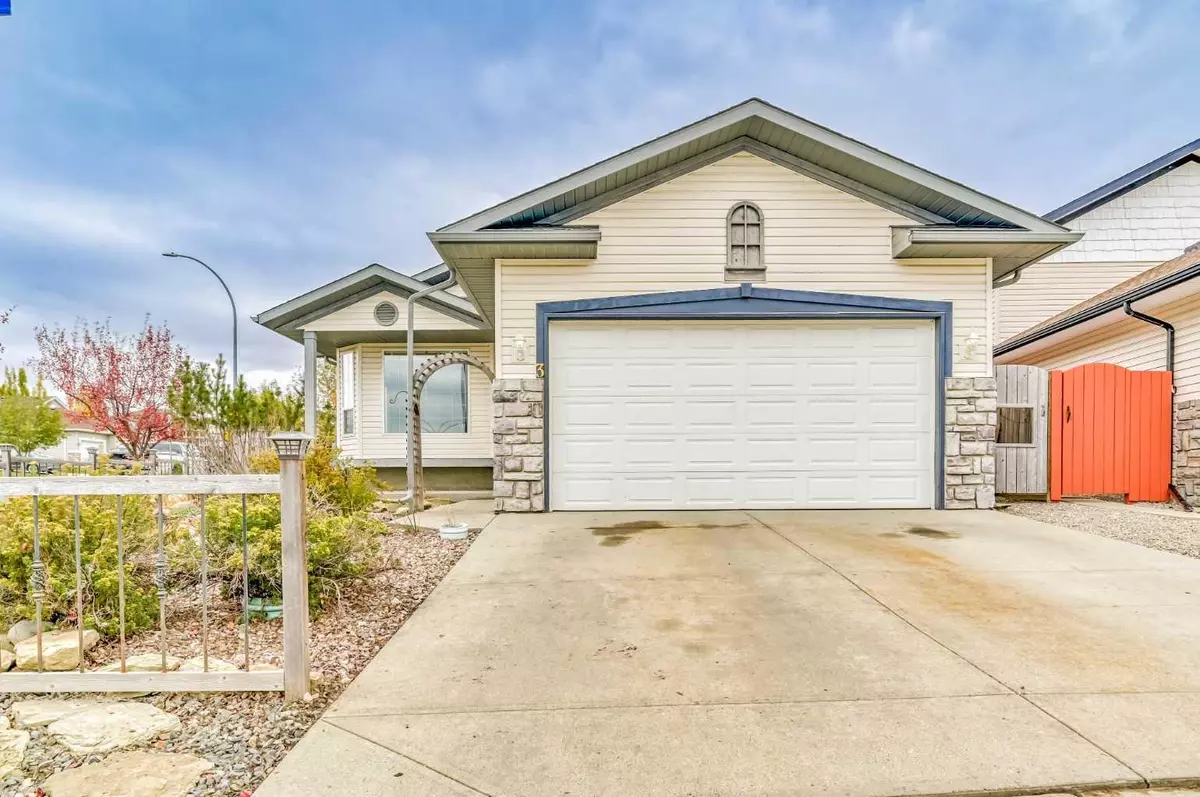$550,000
$549,000
0.2%For more information regarding the value of a property, please contact us for a free consultation.
5 Beds
3 Baths
1,303 SqFt
SOLD DATE : 12/28/2023
Key Details
Sold Price $550,000
Property Type Single Family Home
Sub Type Detached
Listing Status Sold
Purchase Type For Sale
Square Footage 1,303 sqft
Price per Sqft $422
Subdivision Sheep River Ridge
MLS® Listing ID A2085621
Sold Date 12/28/23
Style Bungalow
Bedrooms 5
Full Baths 3
Originating Board Calgary
Year Built 2000
Annual Tax Amount $3,226
Tax Year 2023
Lot Size 5,500 Sqft
Acres 0.13
Property Description
Welcome to 3 Sheep River Gate, a well maintained bungalow on a QUIET, corner lot. This home is just steps away from beautiful pathways and parks, allowing for great outdoor enjoyment. This home has plenty of room for young families, or for grandparents looking for extra bedrooms for Grand kids. With an impressive FIVE bedrooms, this home does not disappoint. Every detail from the hardwood floors, to the custom slate tile will have you and your guests impressed. On the main floor, you'll find two equally good sized bedrooms, with an exceptional primary room, hosting a walk-in closet and en suite. Family gatherings will be a breeze with the large living room and easy flow through to the kitchen and dining room. On the lower level, a GREAT recreation room awaits, with two additional bedrooms and a FULL bathroom. Call your Realtor today to book your showing!
Location
Province AB
County Foothills County
Zoning R1
Direction N
Rooms
Basement Finished, Full
Interior
Interior Features Built-in Features, High Ceilings, Pantry, Soaking Tub, Storage, Vaulted Ceiling(s), Walk-In Closet(s)
Heating Fireplace(s), Forced Air, Natural Gas
Cooling None
Flooring Hardwood, Slate, Tile
Fireplaces Number 1
Fireplaces Type Gas
Appliance Dishwasher, Dryer, Electric Oven, Electric Stove, Microwave, Refrigerator, Washer
Laundry Lower Level
Exterior
Garage Double Garage Attached, Driveway
Garage Spaces 2.0
Garage Description Double Garage Attached, Driveway
Fence Fenced
Community Features Park, Shopping Nearby, Sidewalks, Walking/Bike Paths
Roof Type Asphalt Shingle
Porch Deck
Lot Frontage 16.64
Total Parking Spaces 4
Building
Lot Description Back Yard, Corner Lot, Low Maintenance Landscape
Foundation Poured Concrete
Architectural Style Bungalow
Level or Stories One
Structure Type Silent Floor Joists,Vinyl Siding,Wood Frame
Others
Restrictions Utility Right Of Way
Tax ID 84560806
Ownership Private
Read Less Info
Want to know what your home might be worth? Contact us for a FREE valuation!

Our team is ready to help you sell your home for the highest possible price ASAP
GET MORE INFORMATION








