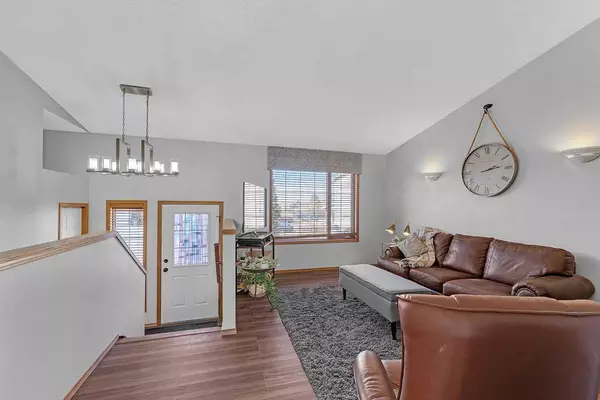$565,000
$585,000
3.4%For more information regarding the value of a property, please contact us for a free consultation.
4 Beds
2 Baths
1,056 SqFt
SOLD DATE : 12/06/2023
Key Details
Sold Price $565,000
Property Type Single Family Home
Sub Type Detached
Listing Status Sold
Purchase Type For Sale
Square Footage 1,056 sqft
Price per Sqft $535
Subdivision Sheep River Ridge
MLS® Listing ID A2093412
Sold Date 12/06/23
Style Bi-Level
Bedrooms 4
Full Baths 2
Originating Board Calgary
Year Built 1996
Annual Tax Amount $3,304
Tax Year 2023
Lot Size 8,105 Sqft
Acres 0.19
Property Description
Welcome home to 535 Sheep River Close! A beautiful 4-bedroom updated walk-out bi-level home that is situated in the perfect location, offering proximity to all essential amenities such as schools, shopping centers, an arena, and the Sheep River walking/biking pathways. The interior is bright and open, featuring a fireplace with thermostat control for added comfort. Flooring has been replaced in the last few years with luxury vinyl plank for durability and the poly-b plumbing has also been replaced, ensuring the home's plumbing is modern and reliable. Step out the kitchen door and be greeted by a large back deck with a gazebo, creating a perfect outdoor space for relaxation and entertainment. The lower patio is wired for a hot tub, providing an option for further outdoor enjoyment. The huge, low-maintenance mature yard, fenced for privacy and security, is a standout feature. Additionally, the property sides to an alley, providing convenient garage access.The heated garage itself is oversized and well-equipped, featuring 220 power and some built-in shelving for added functionality. The spacious, secure area for RV parking is a practical bonus for those with recreational vehicles. The property has been well-maintained, with a roof replacement in 2017 and a recently replaced hot water tank, offering peace of mind for potential buyers. This original owner home is ready for new owners and the combination of a desirable location, modern interior features, and a well-maintained exterior with practical elements like an oversized garage, RV parking, a beautiful yard make this one you do not want to miss.
Location
Province AB
County Foothills County
Zoning TN
Direction W
Rooms
Basement Separate/Exterior Entry, Finished, Walk-Out To Grade
Interior
Interior Features Separate Entrance
Heating Fireplace(s), Forced Air, Natural Gas
Cooling None
Flooring Carpet, Vinyl Plank
Fireplaces Number 1
Fireplaces Type Basement, Gas, Mantle
Appliance Dishwasher, Electric Stove, Garage Control(s), Microwave Hood Fan, Refrigerator, Washer/Dryer, Window Coverings
Laundry Lower Level
Exterior
Garage 220 Volt Wiring, Alley Access, Double Garage Detached, Garage Door Opener, Insulated, Oversized, RV Access/Parking
Garage Spaces 2.0
Garage Description 220 Volt Wiring, Alley Access, Double Garage Detached, Garage Door Opener, Insulated, Oversized, RV Access/Parking
Fence Fenced
Community Features Park, Playground, Schools Nearby, Shopping Nearby, Street Lights, Walking/Bike Paths
Roof Type Asphalt Shingle
Porch Deck, Patio, Pergola
Lot Frontage 28.54
Total Parking Spaces 6
Building
Lot Description Back Yard, Corner Lot, Cul-De-Sac, Low Maintenance Landscape, Pie Shaped Lot, Private
Foundation Poured Concrete
Architectural Style Bi-Level
Level or Stories Bi-Level
Structure Type Vinyl Siding,Wood Frame
Others
Restrictions Restrictive Covenant,Utility Right Of Way
Tax ID 84565513
Ownership Private
Read Less Info
Want to know what your home might be worth? Contact us for a FREE valuation!

Our team is ready to help you sell your home for the highest possible price ASAP
GET MORE INFORMATION








