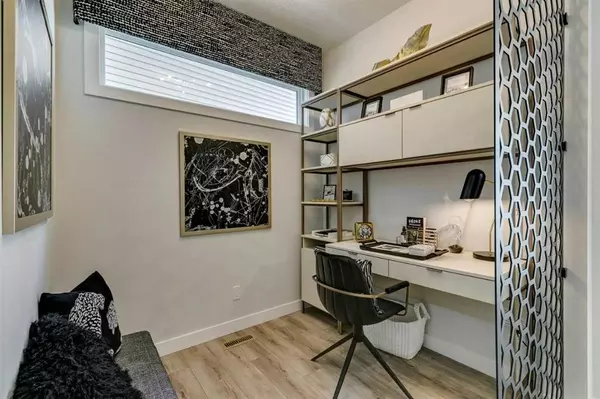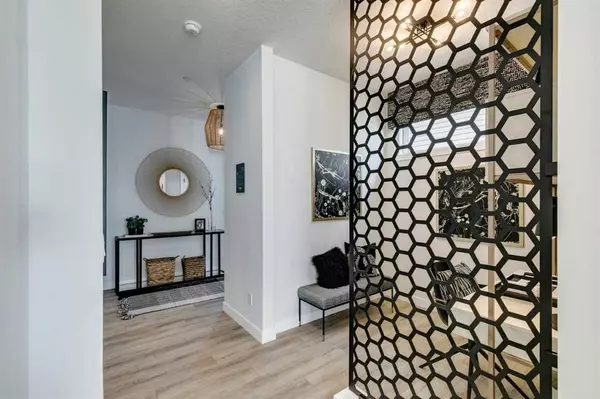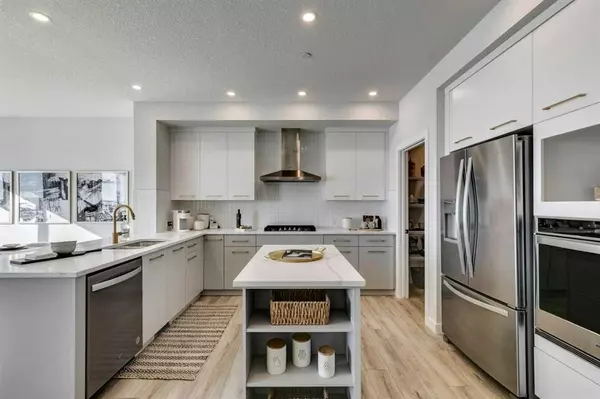$736,964
$744,698
1.0%For more information regarding the value of a property, please contact us for a free consultation.
3 Beds
3 Baths
2,161 SqFt
SOLD DATE : 11/15/2023
Key Details
Sold Price $736,964
Property Type Single Family Home
Sub Type Detached
Listing Status Sold
Purchase Type For Sale
Square Footage 2,161 sqft
Price per Sqft $341
Subdivision D'Arcy Ranch
MLS® Listing ID A2089507
Sold Date 11/15/23
Style 2 Storey
Bedrooms 3
Full Baths 2
Half Baths 1
Originating Board Central Alberta
Year Built 2023
Annual Tax Amount $1,381
Tax Year 2023
Lot Size 4,740 Sqft
Acres 0.11
Property Description
Introducing The Ashton by Sterling Homes - With numerous exceptional features, this home is a perfect blend of elegance and convenience. Inside, you'll find 9' knockdown ceilings that create a spacious and inviting atmosphere. The main floor boasts an I.T area, making it ideal for your work-from-home needs. Stainless steel appliances, including a chimney hood fan, built-in microwave, and a waterline to the fridge, enhance your cooking experience. A gasline to the range adds to the culinary charm. Mudroom lockers offer organization and convenience, and an electric fireplace with a tile surround and mantle adds warmth and style to your living area. For those who appreciate fine details, you'll find MDF wall detail in the dining room and a paint grade railing with iron spindles. The master bedroom is your private oasis, featuring a 5-piece ensuite with dual sinks, a soaker tub, and a shower with tiled walls. A barn door in the master leads to the ensuite, adding a touch of rustic charm. Photos are representative.
Location
Province AB
County Foothills County
Zoning TN
Direction E
Rooms
Basement Full, Unfinished
Interior
Interior Features Double Vanity, High Ceilings, Kitchen Island, No Animal Home, No Smoking Home, Open Floorplan, Pantry
Heating Forced Air
Cooling None
Flooring Carpet, Vinyl Plank
Fireplaces Number 1
Fireplaces Type Decorative, Electric, Great Room, Mantle, Tile
Appliance Dishwasher, Microwave, Range, Range Hood, Refrigerator
Laundry Upper Level
Exterior
Garage Double Garage Attached
Garage Spaces 2.0
Garage Description Double Garage Attached
Fence None
Community Features Park, Playground, Schools Nearby, Shopping Nearby, Sidewalks, Street Lights
Roof Type Asphalt Shingle
Porch None
Lot Frontage 41.27
Total Parking Spaces 4
Building
Lot Description Back Yard, Backs on to Park/Green Space, No Neighbours Behind
Foundation Poured Concrete
Architectural Style 2 Storey
Level or Stories Two
Structure Type Stone,Vinyl Siding,Wood Frame
New Construction 1
Others
Restrictions Restrictive Covenant,Utility Right Of Way
Tax ID 84566174
Ownership Private
Read Less Info
Want to know what your home might be worth? Contact us for a FREE valuation!

Our team is ready to help you sell your home for the highest possible price ASAP
GET MORE INFORMATION








