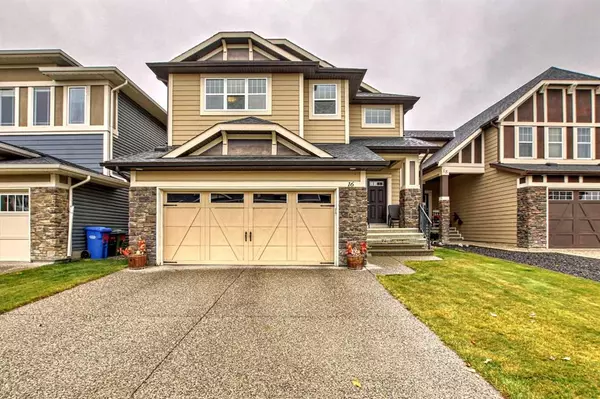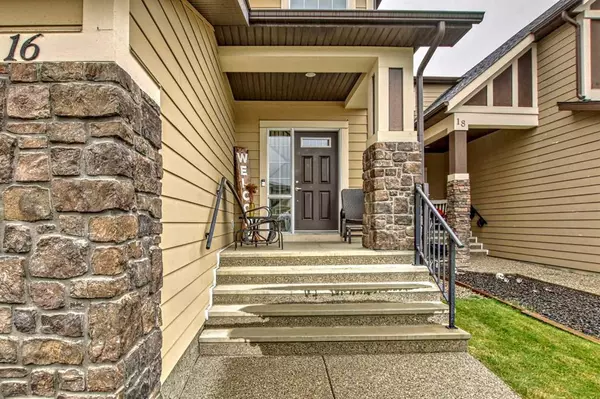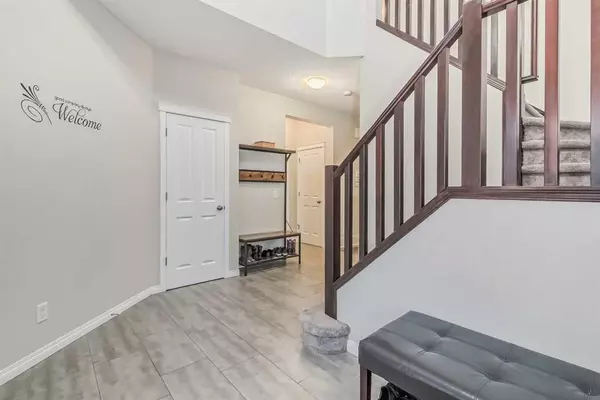$695,000
$694,999
For more information regarding the value of a property, please contact us for a free consultation.
5 Beds
4 Baths
2,591 SqFt
SOLD DATE : 10/19/2023
Key Details
Sold Price $695,000
Property Type Single Family Home
Sub Type Detached
Listing Status Sold
Purchase Type For Sale
Square Footage 2,591 sqft
Price per Sqft $268
Subdivision Mountainview_Okotoks
MLS® Listing ID A2087021
Sold Date 10/19/23
Style 2 Storey
Bedrooms 5
Full Baths 3
Half Baths 1
Originating Board Calgary
Year Built 2012
Annual Tax Amount $4,521
Tax Year 2023
Lot Size 5,353 Sqft
Acres 0.12
Property Description
Nestled in the serene and highly sought-after community of Mountainview, this magnificent luxury residence offers the epitome of comfort, elegance, and spaciousness. Boasting a perfect blend of upscale living and practicality, this exquisite home is ideal for a large family that desires both privacy and convenience.
Property Features:
Kitchen: The kitchen is a true masterpiece, designed with the culinary enthusiast in mind. Featuring high-end appliances, abundant counter space, and a spacious island, it's a perfect space for preparing meals for a large family. The open layout connects the kitchen to the dining and living areas, making it an ideal spot for family gatherings and entertaining.
Bedrooms: This spacious house offers a total of 5 bedrooms, with 3 on the upper floor and 2 in the basement. The upper bedrooms are bathed in natural light, providing a tranquil retreat. The lower level bedrooms are perfect for guests, teenagers, or for use as a home office.
Bathrooms: With 3.5 bathrooms, this home ensures you have ample facilities to accommodate family and guests. The master bathroom is a luxurious sanctuary, complete with a spa-like bathtub and separate shower.
Lot Size: The property sits on a sprawling lot that allows for plenty of outdoor space for various activities and landscaping opportunities. The outdoor space is an oasis of tranquillity and relaxation, with ample room for gardening, outdoor entertaining, or even adding a pool or a playground.
Neighbourhood: Mountainview is known for its quiet and friendly atmosphere, making it a peaceful haven away from the hustle and bustle of city life. It's also incredibly convenient, being close to top-rated schools, shopping centers, golf courses, and various outdoor activities, ensuring you have everything you need just a stone's throw away.
Additional Features:
Living Areas: The main floor boasts a spacious and elegantly designed living room with a cozy fireplace, providing the perfect setting for relaxation and entertainment.
Garage: A spacious, HEATED attached garage ensures your vehicles are sheltered and secure.
Storage: The house features ample storage space to keep everything organized and tidy.
High-end Finishes: Throughout the home, you'll find high-quality finishes, from hardwood flooring to modern fixtures, providing a sense of luxury in every room.
This luxury house in cul-de-sac is an exceptional opportunity for a discerning buyer who seeks a harmonious blend of comfort, style, and convenience. Schedule a viewing today to experience the true essence of upscale living in this remarkable property.
Location
Province AB
County Foothills County
Zoning R1N
Direction S
Rooms
Basement Finished, Full
Interior
Interior Features Breakfast Bar, Central Vacuum, Kitchen Island, No Smoking Home, Pantry
Heating Forced Air
Cooling Central Air
Flooring Carpet, Ceramic Tile, Hardwood
Fireplaces Number 1
Fireplaces Type Gas
Appliance Central Air Conditioner, Dishwasher, Electric Stove, Refrigerator, Washer/Dryer, Window Coverings
Laundry Laundry Room
Exterior
Garage Double Garage Attached
Garage Spaces 2.0
Garage Description Double Garage Attached
Fence Fenced
Community Features Golf, Playground, Schools Nearby, Shopping Nearby
Roof Type Asphalt Shingle
Porch Deck
Lot Frontage 38.29
Total Parking Spaces 4
Building
Lot Description Back Yard, Cul-De-Sac
Foundation Poured Concrete
Architectural Style 2 Storey
Level or Stories Two
Structure Type Vinyl Siding,Wood Frame
Others
Restrictions None Known
Tax ID 84562124
Ownership Private
Read Less Info
Want to know what your home might be worth? Contact us for a FREE valuation!

Our team is ready to help you sell your home for the highest possible price ASAP
GET MORE INFORMATION








