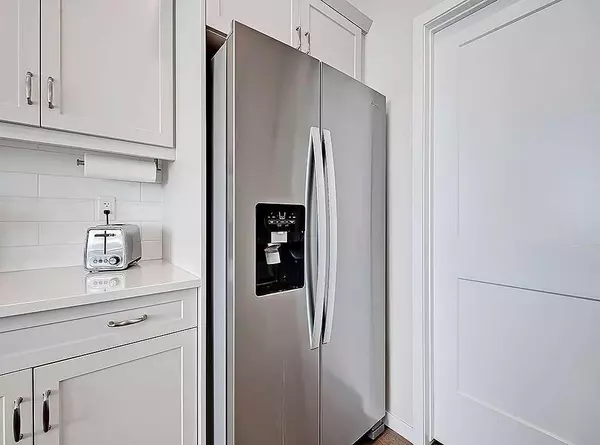$623,000
$629,000
1.0%For more information regarding the value of a property, please contact us for a free consultation.
4 Beds
4 Baths
1,803 SqFt
SOLD DATE : 09/02/2023
Key Details
Sold Price $623,000
Property Type Single Family Home
Sub Type Detached
Listing Status Sold
Purchase Type For Sale
Square Footage 1,803 sqft
Price per Sqft $345
Subdivision Montrose
MLS® Listing ID A2067390
Sold Date 09/02/23
Style 2 Storey
Bedrooms 4
Full Baths 3
Half Baths 1
Originating Board Calgary
Year Built 2018
Annual Tax Amount $3,824
Tax Year 2023
Lot Size 5,877 Sqft
Acres 0.13
Property Description
Welcome home to this immaculate fully finished turn key family home with 4 bedrooms, situated in a desirable location with a massive backyard bordering the little Bow canal system. The main floor features a modern contemporary atmosphere with open floor plan and 9 ft ceilings. The Main floor greets you with an abundance of natural light a spacious kitchen with vinyl plank flooring, quartz counter-tops, stain-steel appliances, white cabinets and upgraded lighting. The breakfast nook leads out to the large balcony overlooking the vast east facing backyard. The living room has a gas fireplace and more natural light. The second floor has a 3 good sized bedrooms and a bonus room. The primary bedroom offers good space with a spa light 5pc ensuite bathroom with his and her sinks. The fully finished walk-out basement is designed with an open concept additional bedroom and 4pc bathroom. Adding to the appeal of this house is the massive backyard that backs onto a green space creating a tranquil relaxing area for your family. This home is located near shopping, schools and easy access to Hwy 2. Call today to view this wonderful property, you will not be disappointed.
Location
Province AB
County Foothills County
Zoning TND
Direction SW
Rooms
Basement Finished, Walk-Out To Grade
Interior
Interior Features Kitchen Island, Quartz Counters, See Remarks, Storage
Heating Forced Air, Natural Gas
Cooling None
Flooring Carpet, Ceramic Tile, Vinyl Plank
Fireplaces Number 1
Fireplaces Type Gas
Appliance Dishwasher, Electric Stove, Microwave Hood Fan, Refrigerator, Washer/Dryer, Window Coverings
Laundry Laundry Room
Exterior
Garage Double Garage Attached
Garage Spaces 2.0
Garage Description Double Garage Attached
Fence Fenced
Community Features Park, Playground, Schools Nearby, Shopping Nearby, Walking/Bike Paths
Roof Type Asphalt
Porch Deck
Lot Frontage 36.09
Exposure SW
Total Parking Spaces 4
Building
Lot Description Backs on to Park/Green Space, Private, Rectangular Lot
Foundation Poured Concrete
Architectural Style 2 Storey
Level or Stories Two
Structure Type Mixed,Stone,Vinyl Siding
Others
Restrictions None Known
Tax ID 84806874
Ownership Private
Read Less Info
Want to know what your home might be worth? Contact us for a FREE valuation!

Our team is ready to help you sell your home for the highest possible price ASAP
GET MORE INFORMATION








