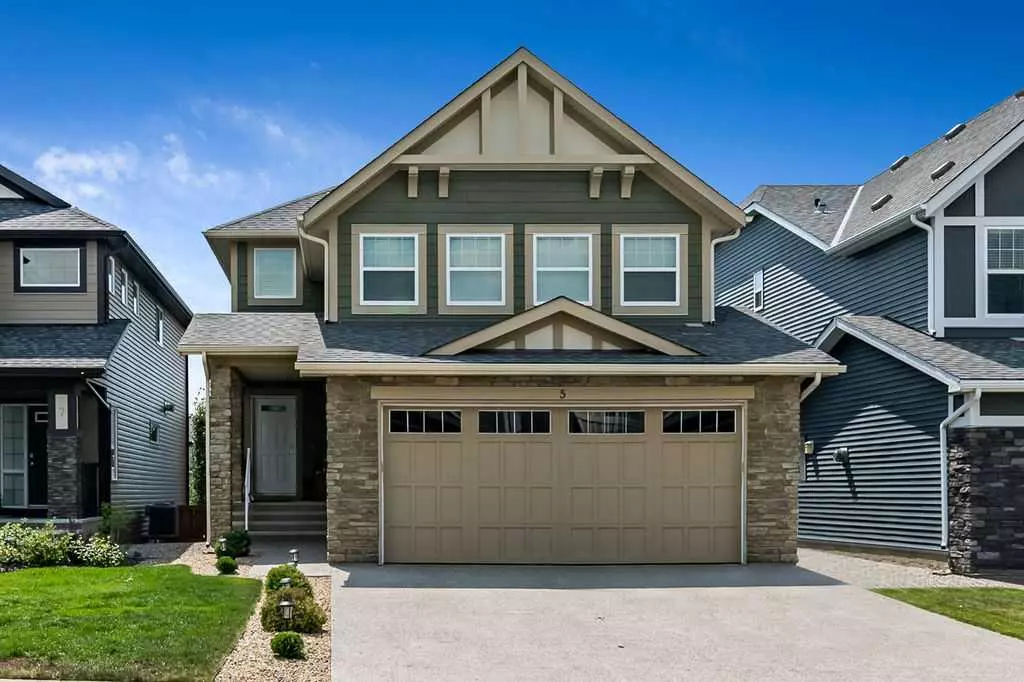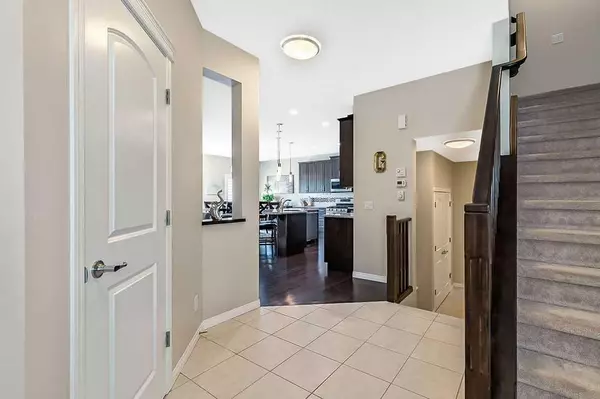$669,000
$659,777
1.4%For more information regarding the value of a property, please contact us for a free consultation.
4 Beds
4 Baths
2,048 SqFt
SOLD DATE : 08/08/2023
Key Details
Sold Price $669,000
Property Type Single Family Home
Sub Type Detached
Listing Status Sold
Purchase Type For Sale
Square Footage 2,048 sqft
Price per Sqft $326
Subdivision Mountainview_Okotoks
MLS® Listing ID A2069023
Sold Date 08/08/23
Style 2 Storey
Bedrooms 4
Full Baths 3
Half Baths 1
Originating Board Calgary
Year Built 2014
Annual Tax Amount $4,207
Tax Year 2023
Lot Size 5,383 Sqft
Acres 0.12
Property Description
Welcome to this stunning family home. With over 2900 square feet of fully developed living space, you don't want to miss this one. This 2Storey is wish-list perfect: QUIET cul-de-sac, HUGE south rear yard, OVERSIZED full-width deck ideal for your 'Outdoor Living Room' plans! Open concept layout featuring 9' ceilings, Central A/C, huge sun filled family room with gas fireplace, formal nook to easily seat 8-10, rich dark hardwood, a gourmet kitchen boasting granite counters, stainless appliances, stunning cabinetry and tons of storage. Upper laundry. Primary bedroom is LUXURIOUSLY LARGE! W/beautiful 5pc ensuite, massive walk-in closet, & bright sunny mountain views. Cozy bonus room, 2 more great sized bedrooms, and a 4 pc bath complete the upstairs. BRIGHT lower level w/ 9'ceilings, huge windows, 4th bedroom or exercise room(office) and spacious family room. Loads of storage, 3pc Bath, and built-in bar counter/cabinets. Very cool urban color palette thru-out for ease of decorating. Rear deck has gas line for the BBQ, massive yard to enjoy with room to play and storage shed. Garage is O/S and insulated, drywalled and gas line roughed in for future heater. Fantastic neighbourhood and close to all amenities with shopping, schools, golf, parks & paths all close by. Wonderful curb appeal and concrete work - It's all here!! This is A MUST SEE!!!
Location
Province AB
County Foothills County
Zoning TN
Direction N
Rooms
Basement Finished, Full
Interior
Interior Features Breakfast Bar, Chandelier, Closet Organizers, Double Vanity, Granite Counters, High Ceilings, Kitchen Island, Low Flow Plumbing Fixtures, No Smoking Home, Open Floorplan, Recessed Lighting, Soaking Tub, Vinyl Windows
Heating Forced Air, Natural Gas
Cooling None
Flooring Carpet, Ceramic Tile, Hardwood
Fireplaces Number 1
Fireplaces Type Gas
Appliance Central Air Conditioner, Dishwasher, Dryer, Garage Control(s), Gas Stove, Microwave Hood Fan, Refrigerator, Washer, Water Softener, Window Coverings
Laundry Upper Level
Exterior
Garage Double Garage Attached
Garage Spaces 2.0
Garage Description Double Garage Attached
Fence Fenced
Community Features Park, Playground, Schools Nearby, Shopping Nearby, Sidewalks, Street Lights
Roof Type Asphalt Shingle
Porch Deck
Lot Frontage 38.32
Exposure N
Total Parking Spaces 4
Building
Lot Description Cul-De-Sac, Fruit Trees/Shrub(s), Landscaped, Rectangular Lot
Foundation Poured Concrete
Architectural Style 2 Storey
Level or Stories Two
Structure Type Stone,Vinyl Siding,Wood Frame
Others
Restrictions Utility Right Of Way
Tax ID 84563897
Ownership Private
Read Less Info
Want to know what your home might be worth? Contact us for a FREE valuation!

Our team is ready to help you sell your home for the highest possible price ASAP
GET MORE INFORMATION








