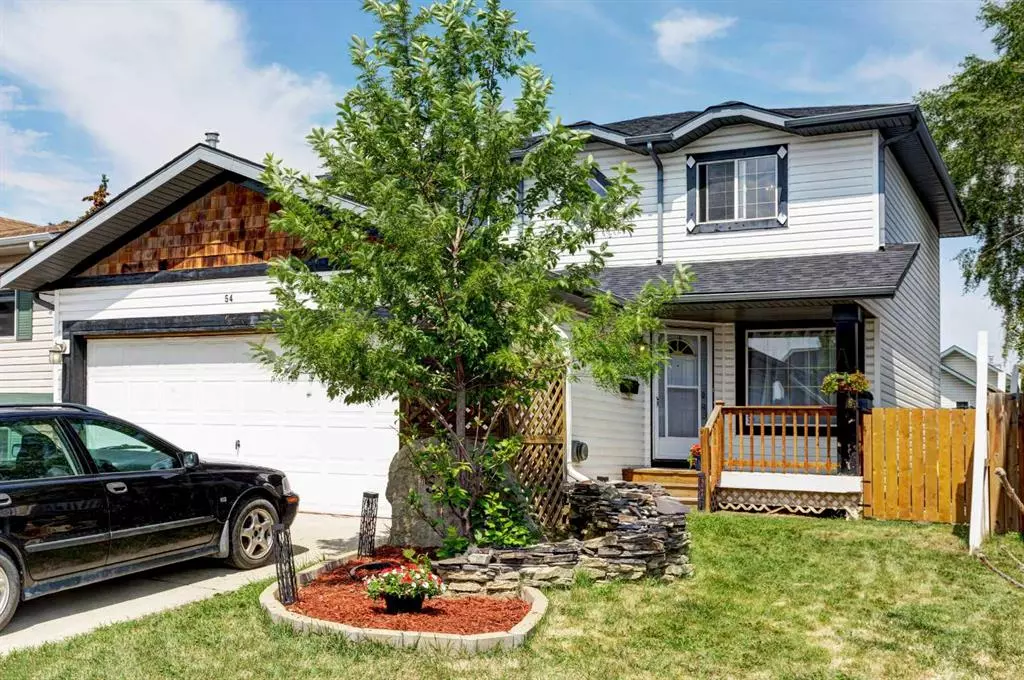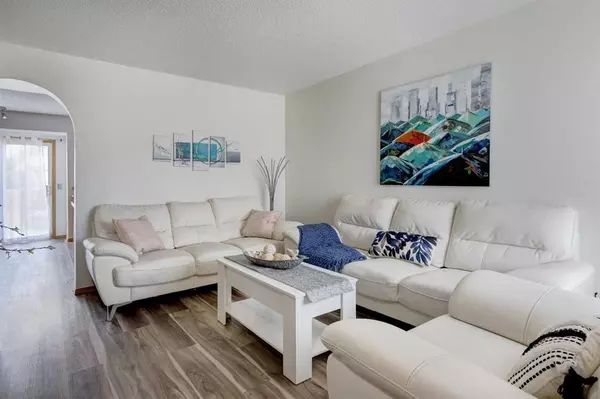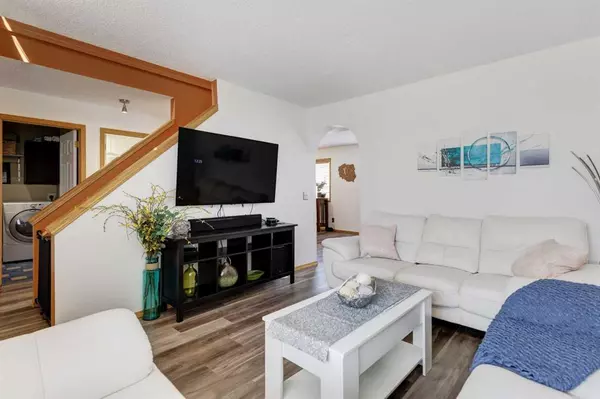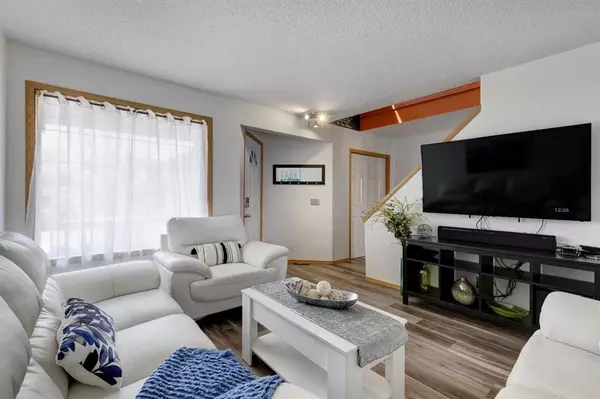$497,000
$499,800
0.6%For more information regarding the value of a property, please contact us for a free consultation.
3 Beds
3 Baths
1,441 SqFt
SOLD DATE : 08/06/2023
Key Details
Sold Price $497,000
Property Type Single Family Home
Sub Type Detached
Listing Status Sold
Purchase Type For Sale
Square Footage 1,441 sqft
Price per Sqft $344
Subdivision Cimarron
MLS® Listing ID A2058122
Sold Date 08/06/23
Style 2 Storey
Bedrooms 3
Full Baths 3
Originating Board Calgary
Year Built 1997
Annual Tax Amount $2,720
Tax Year 2022
Lot Size 3,864 Sqft
Acres 0.09
Property Description
This stunning home in Cimarron Meadows, Okotoks, is an absolute gem! Don't miss out on this AMAZING OPPORTUNITY to own a property in a highly desirable location. Boasting 1441 square feet of living space, this two-storey home offers a multitude of features typically found in higher-priced properties. Upon arrival, you'll be greeted by a tranquil front porch, perfect for enjoying your morning coffee or unwinding after a long day. The spacious backyard provides ample space for outdoor activities and relaxation. With a plethora of features, this home is sure to impress even the most discerning buyers. The functional kitchen is a family dream, equipped with sleek stainless steel appliances, abundant cupboard space, and a convenient pantry. Whether you prefer casual dining or formal gatherings, the kitchen seamlessly flows into the spacious family room, making entertaining a breeze. You'll also appreciate the easy access to the backyard, allowing for effortless indoor-outdoor living. Upstairs, you'll find three generously sized bedrooms. The master suite easily accommodates a king-size bed and features a walkthrough closet leading to a luxurious 4-piece ensuite with a soothing jetted tub. Prepare to be amazed by the attention to detail throughout the home. The basement has been tastefully finished and offers a large rumpus room, complete with a wet bar, ideal for hosting memorable gatherings. Additionally, there is a separate space that can serve as a playroom or office, providing flexibility to suit your needs. Enjoy the convenience of on-demand hot water, ensuring comfort and efficiency. The added luxury of central air conditioning and a high-efficiency furnace further enhance the appeal of this remarkable home. With back alley access, setting up an RV parking pad is a breeze, offering convenience and versatility. Take advantage of this unique opportunity to accommodate all your recreational vehicles. Don't wait any longer! Schedule your showing today to experience firsthand the incredible value and countless amenities offered by this exceptional property.
Location
Province AB
County Foothills County
Zoning TN
Direction S
Rooms
Basement Finished, Full
Interior
Interior Features Bar, Ceiling Fan(s), Central Vacuum, No Smoking Home, Pantry, Tankless Hot Water, Walk-In Closet(s)
Heating Forced Air, Natural Gas
Cooling Central Air
Flooring Carpet, Ceramic Tile, Vinyl Plank
Appliance Central Air Conditioner, Dishwasher, Dryer, Electric Stove, Garage Control(s), Instant Hot Water, Refrigerator, Stove(s), Washer, Window Coverings
Laundry Main Level
Exterior
Garage Double Garage Attached
Garage Spaces 2.0
Garage Description Double Garage Attached
Fence Fenced
Community Features Other, Park, Playground, Schools Nearby, Shopping Nearby, Sidewalks, Street Lights, Walking/Bike Paths
Roof Type Asphalt Shingle
Porch Front Porch
Lot Frontage 38.98
Exposure S
Total Parking Spaces 4
Building
Lot Description Back Yard, Landscaped, Private
Foundation Poured Concrete
Architectural Style 2 Storey
Level or Stories Two
Structure Type Vinyl Siding,Wood Frame
Others
Restrictions None Known
Tax ID 77057417
Ownership Private
Read Less Info
Want to know what your home might be worth? Contact us for a FREE valuation!

Our team is ready to help you sell your home for the highest possible price ASAP
GET MORE INFORMATION








