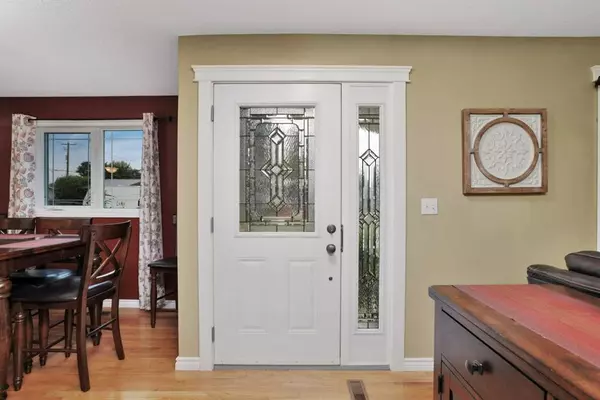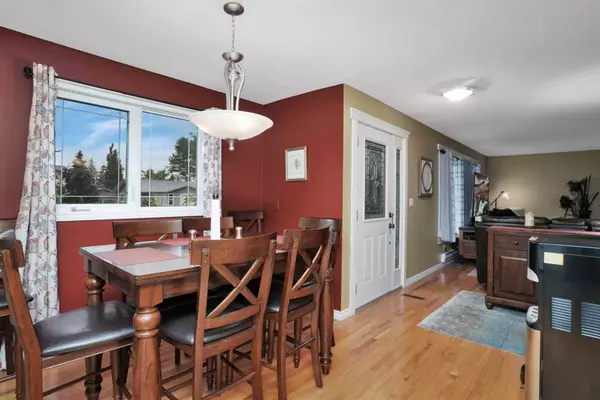$339,900
$339,900
For more information regarding the value of a property, please contact us for a free consultation.
3 Beds
3 Baths
1,345 SqFt
SOLD DATE : 08/04/2023
Key Details
Sold Price $339,900
Property Type Single Family Home
Sub Type Detached
Listing Status Sold
Purchase Type For Sale
Square Footage 1,345 sqft
Price per Sqft $252
Subdivision Downtown Lacombe
MLS® Listing ID A2066664
Sold Date 08/04/23
Style Bungalow
Bedrooms 3
Full Baths 2
Half Baths 1
Originating Board Central Alberta
Year Built 1974
Annual Tax Amount $3,697
Tax Year 2023
Lot Size 9,920 Sqft
Acres 0.23
Property Description
BEAUTIFULLY UPDATED BUNGALOW WITH 3 BEDROOMS + DEN ON A 9920 SQUARE FOOT LOT! Ideally located within walking distance to schools and parks. This spacious and bright home offers 1345 square feet of main floor living space. Large north exposed windows allow for lots of natural light into the living room encouraging relaxation. Adjacently the dining room has plenty of room for family meals and is overlooked by the nicely updated kitchen with white cabinetry, appliances which are less than a year old (dishwasher 2020) and a window overlooking the front yard. Primary bedroom is spacious and offers ample closet space and a two piece ensuite. The second bedroom is bright and has easy access to the four piece main bathroom. You'll enjoy the convenience of the main floor laundry/mudroom which has access to the read yard. Basement level is home to a large family room, bedroom, den, cold room and additional storage space. High efficient hot water tank and furnace which was recently updated with a Solace Air Cleaner & UV Lamps which helps for people with allergies. Step outside and unwind on the newly constructed patio with pergola in the expansive backyard with mature landscaping and all new fencing. The oversized 16' wide x 24' deep garage, and 19' wide x 24' deep carport allow for lots of parking for all your vehicles plus the toys! This property will be sure to make you feel right at home!
Location
Province AB
County Lacombe
Zoning R1
Direction N
Rooms
Basement Finished, Full
Interior
Interior Features Central Vacuum, Closet Organizers, Laminate Counters, Separate Entrance, Vinyl Windows
Heating Forced Air, Natural Gas
Cooling Central Air
Flooring Carpet, Hardwood, Linoleum
Appliance Dishwasher, Electric Stove, Microwave Hood Fan, Refrigerator, Washer/Dryer
Laundry Main Level
Exterior
Garage Alley Access, Carport, Concrete Driveway, Gravel Driveway, RV Access/Parking, Single Garage Detached
Garage Spaces 1.0
Carport Spaces 2
Garage Description Alley Access, Carport, Concrete Driveway, Gravel Driveway, RV Access/Parking, Single Garage Detached
Fence Fenced
Community Features Pool, Schools Nearby, Street Lights
Roof Type Asphalt Shingle
Porch Deck
Lot Frontage 62.0
Total Parking Spaces 5
Building
Lot Description Back Lane, Back Yard, Fruit Trees/Shrub(s), Front Yard, Landscaped
Foundation Poured Concrete
Architectural Style Bungalow
Level or Stories One
Structure Type Brick,Stucco
Others
Restrictions None Known
Tax ID 83997327
Ownership Private
Read Less Info
Want to know what your home might be worth? Contact us for a FREE valuation!

Our team is ready to help you sell your home for the highest possible price ASAP
GET MORE INFORMATION








