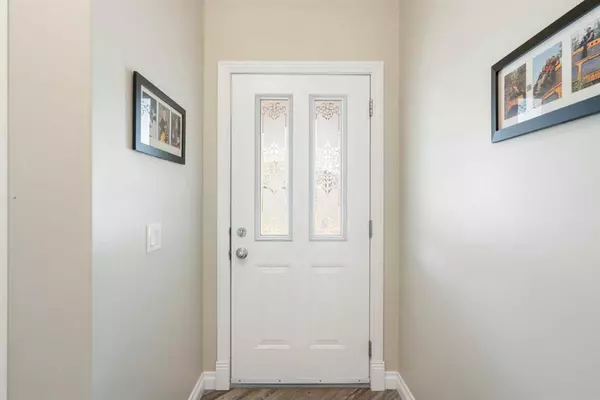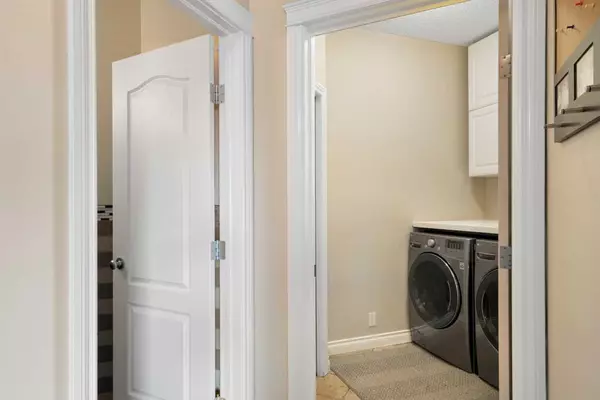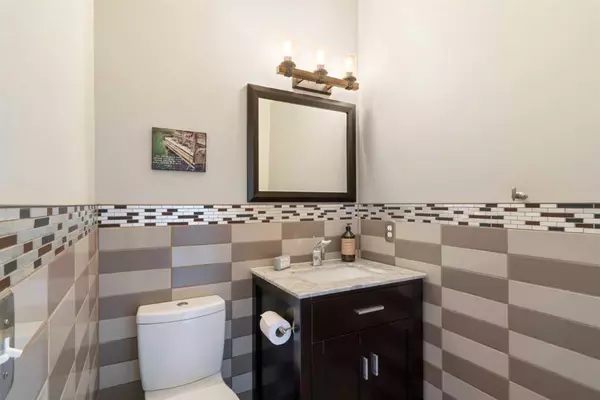$726,000
$729,000
0.4%For more information regarding the value of a property, please contact us for a free consultation.
4 Beds
4 Baths
2,226 SqFt
SOLD DATE : 07/11/2023
Key Details
Sold Price $726,000
Property Type Single Family Home
Sub Type Detached
Listing Status Sold
Purchase Type For Sale
Square Footage 2,226 sqft
Price per Sqft $326
Subdivision West Creek
MLS® Listing ID A2056837
Sold Date 07/11/23
Style 2 Storey
Bedrooms 4
Full Baths 3
Half Baths 1
Originating Board Calgary
Year Built 2004
Annual Tax Amount $3,676
Tax Year 2022
Lot Size 7,416 Sqft
Acres 0.17
Property Description
**OPEN HOUSE Saturday, July 1st - 1pm-3pm** JAGER built family home on an OVERSIZED LOT has it all and then some! HUUUUGE HEATED WORKSHOP will fit 5 cars!! Garage/Workshop has TALL ceilings up to 12 feet high and TWO SKYLIGHTS -- drywalled and insulated with TWO SEPARATE DRIVEWAYS -- parking for a total of 12!!!! Original owners, exceptionally maintained with plenty of UPDATES. Enjoy the LIGHT-FILLED main level with OFFICE featuring CUSTOM BUILT-INS, main floor laundry and UPGRADED 2-piece bath. In the EAT-IN kitchen, you will find a LARGE ISLAND, walk-in PANTRY, stove with DOUBLE OVENS, fridge with water/ice dispenser, dishwasher and new in-sink garburator -- all stainless steel appliances purchased in 2020. The kitchen features beautiful MAPLE CABINETRY and opens to the LARGE family room/living room combination with MAIN FLOOR ADDITION, great for LARGE FAMILIES and entertaining. The addition features HEATED TILE FLOORS and a WOOD-BURNING STOVE (installed 2018), with real CEDAR walls and VAULTED ceiling! So cozy on those cool days. And for the hot days & evenings, enjoy your CENTRAL AIR-CONDITIONING just installed July 2022. This space also opens onto a deck with room for seating and a barbeque with gas hook-up, as well as second slider door to your HOT TUB!! The main floor features updated LUXURY VINYL PLANK -- easy to care for and super durable as well as updated light fixtures. Upstairs is the BONUS ROOM with french doors to your BALCONY with Duradeck surface. The Primary bedroom is spacious and has a large WALK-IN CLOSET and ENSUITE with SOAKER TUB and separate shower. Two good-sized bedrooms and a 4 piece bath are also on this level. In the FINISHED BASEMENT you will find LUXURY VINYL PLANK flooring, a FOURTH BEDROOM, large REC ROOM and BEAUTIFUL BATHROOM with LARGE DOUBLE VANITY and OVER-SIZED SHOWER. The attached garage features 2 doors (one is a "Lift Master" smart door which can be operated by phone - 2yrs old). The Lift Master garage door allows for unobstructed garage ceiling height. The garage is wired to it's own panel and has FOUR 220 PLUGS. The garage ceiling height ranges from 10 1/2 - 12 feet. There is also HOT & COLD WATER as well as a drain in the garage. Exterior railings are powder-coated aluminum. Exterior hot water tap -- very convenient for filling kids pools, cleaning outside, etc. Exterior trim was replaced with no-maintenance custom metal clad (wood-grain). H2O Tank - 2 years old. 60 year vinyl fence. Roof - done 5 years ago with 40 year fibreglass shingles. Call your favourite Realtor to take you through this exceptional property.
Location
Province AB
County Chestermere
Zoning R-1
Direction SE
Rooms
Basement Finished, Full
Interior
Interior Features Breakfast Bar, Built-in Features, Ceiling Fan(s), Central Vacuum, Closet Organizers, Double Vanity, French Door, High Ceilings, Kitchen Island, Laminate Counters, No Smoking Home, Open Floorplan, Pantry, Skylight(s), Soaking Tub, Stone Counters, Vinyl Windows, Walk-In Closet(s)
Heating In Floor, Forced Air, Wood Stove
Cooling Central Air
Flooring Carpet, Ceramic Tile, Vinyl, Vinyl Plank
Fireplaces Number 1
Fireplaces Type Family Room, Free Standing, Wood Burning Stove
Appliance Central Air Conditioner, Dishwasher, Double Oven, Electric Stove, Freezer, Garburator, Microwave, Range Hood, Refrigerator, Window Coverings
Laundry Main Level
Exterior
Garage 220 Volt Wiring, Driveway, Garage Door Opener, Heated Garage, Insulated, Oversized, Quad or More Attached, Workshop in Garage
Garage Spaces 5.0
Garage Description 220 Volt Wiring, Driveway, Garage Door Opener, Heated Garage, Insulated, Oversized, Quad or More Attached, Workshop in Garage
Fence Fenced
Community Features Lake, Schools Nearby, Shopping Nearby, Walking/Bike Paths
Roof Type Fiberglass,Shingle
Porch Balcony(s), Deck
Lot Frontage 62.86
Exposure SE
Total Parking Spaces 12
Building
Lot Description Back Yard, Corner Lot, Low Maintenance Landscape, Landscaped, Underground Sprinklers
Foundation Poured Concrete
Architectural Style 2 Storey
Level or Stories Two
Structure Type Metal Siding ,Vinyl Siding
Others
Restrictions Utility Right Of Way
Tax ID 57313045
Ownership Private
Read Less Info
Want to know what your home might be worth? Contact us for a FREE valuation!

Our team is ready to help you sell your home for the highest possible price ASAP
GET MORE INFORMATION








