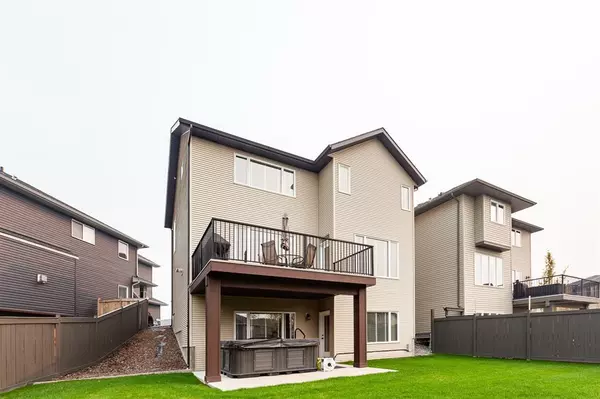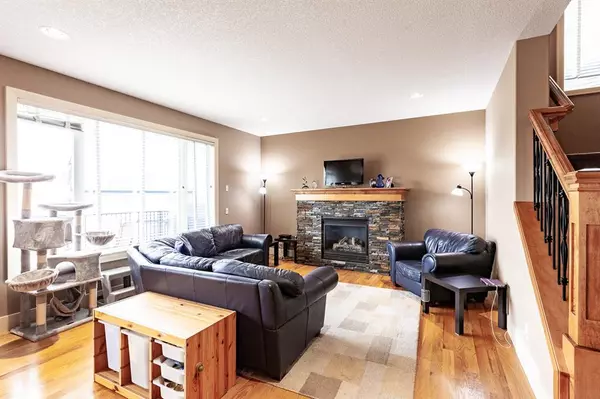$730,000
$744,900
2.0%For more information regarding the value of a property, please contact us for a free consultation.
4 Beds
4 Baths
2,549 SqFt
SOLD DATE : 06/21/2023
Key Details
Sold Price $730,000
Property Type Single Family Home
Sub Type Detached
Listing Status Sold
Purchase Type For Sale
Square Footage 2,549 sqft
Price per Sqft $286
Subdivision Cimarron Springs
MLS® Listing ID A2048816
Sold Date 06/21/23
Style 2 Storey
Bedrooms 4
Full Baths 3
Half Baths 1
Originating Board Calgary
Year Built 2011
Annual Tax Amount $4,346
Tax Year 2022
Lot Size 6,352 Sqft
Acres 0.15
Property Description
Quiet, cul-de-sac location for this beautiful four bedroom 3 1/2 bath, double air conditioned home with 9 foot ceilings. Big and bright kitchen with granite countertops, stainless steel appliances, a huge dining area with access to the deck and a handy butlers pantry. Kitchen cupboards are custom built on site from maple & have raised panel cabinet doors. Flooring on the main floor in the great room area is 3¼" oak, site finished hardwood. Large master bedroom with five piece ensuite bath (with jetted tub) on the second floor as well as two more bedrooms, laundry room, and a huge bonus room! The walkout basement features a very large games and movie area, (screen and projector and sub woofer are included) , a fourth bedroom and a four piece bath. Custom media cabinets are all wired for the internet. A wonderfully bright home on all levels. Gemstone lights on the exterior to suit your mood or celebration and professionally underground sprinkler system with rain sensor to maximize your pleasure and minimize your yard work. The patio is already wired for a hot tub. Come and see this beautifully kept home today and make it yours!
Location
Province AB
County Foothills County
Zoning TN
Direction SE
Rooms
Basement Finished, Full
Interior
Interior Features Central Vacuum, Granite Counters, Kitchen Island, No Smoking Home, Steam Room
Heating In Floor, Forced Air, Natural Gas
Cooling Central Air
Flooring Carpet, Ceramic Tile, Hardwood
Fireplaces Number 1
Fireplaces Type Brick Facing, Gas, Living Room
Appliance Bar Fridge, Central Air Conditioner, Dishwasher, Dryer, Electric Stove, Garage Control(s), Garburator, Microwave Hood Fan, Refrigerator, Window Coverings
Laundry Upper Level
Exterior
Garage Double Garage Attached, Driveway, Garage Door Opener
Garage Spaces 2.0
Garage Description Double Garage Attached, Driveway, Garage Door Opener
Fence Fenced
Community Features None
Roof Type Asphalt Shingle
Porch Deck
Lot Frontage 25.59
Total Parking Spaces 4
Building
Lot Description Cul-De-Sac, Pie Shaped Lot
Foundation Poured Concrete
Architectural Style 2 Storey
Level or Stories Two
Structure Type Vinyl Siding,Wood Frame
Others
Restrictions None Known
Tax ID 77064039
Ownership Private
Read Less Info
Want to know what your home might be worth? Contact us for a FREE valuation!

Our team is ready to help you sell your home for the highest possible price ASAP
GET MORE INFORMATION








