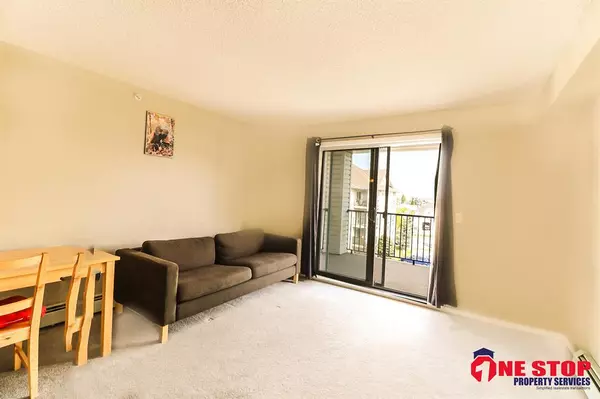$204,000
$210,900
3.3%For more information regarding the value of a property, please contact us for a free consultation.
2 Beds
1 Bath
844 SqFt
SOLD DATE : 06/16/2023
Key Details
Sold Price $204,000
Property Type Condo
Sub Type Apartment
Listing Status Sold
Purchase Type For Sale
Square Footage 844 sqft
Price per Sqft $241
Subdivision Cimarron
MLS® Listing ID A2051398
Sold Date 06/16/23
Style Apartment
Bedrooms 2
Full Baths 1
Condo Fees $415/mo
Originating Board Calgary
Year Built 2004
Annual Tax Amount $1,340
Tax Year 2023
Property Description
This unit is conveniently located in the heart of the charming city of Okotoks, close to all amenities, walk, drive to your destination, you choose. Top floor, open concept condo situated in the sought after community of Cimarron, Whether you are looking to get into home ownership yourself or you're in the market for a cashflow investment opportunity or looking to downsize, this condo is the perfect fit for your future investment, open concept living area. Two bedroom and a 4 pieces washroom, step out to the large balcony to relax on warm summer nights. This condo is within walking distance to all amenities you could dream of, including shopping, restaurants, groceries, schools, parks, pathways, recreation centres, urgent care, Canadian tire & more. Okotoks features all the amenities of big city life without the big city headaches and it's just a 13 minutes drive to Calgary, opportunity knocks on the door, it's time to make the smartest investment move towards your future. Call your favorite realtor today.
Location
Province AB
County Foothills County
Zoning R-4
Direction W
Interior
Interior Features No Animal Home, No Smoking Home, Open Floorplan
Heating Boiler, Hot Water, Natural Gas
Cooling None
Flooring Carpet, Linoleum
Appliance Dishwasher, Electric Stove, Microwave Hood Fan, Refrigerator, Washer/Dryer Stacked
Laundry In Unit
Exterior
Garage Stall
Garage Description Stall
Community Features Park, Playground, Pool, Schools Nearby, Shopping Nearby, Street Lights, Walking/Bike Paths
Amenities Available Elevator(s), Visitor Parking
Porch Balcony(s)
Exposure W
Total Parking Spaces 1
Building
Story 4
Foundation Poured Concrete
Architectural Style Apartment
Level or Stories Single Level Unit
Structure Type Stone,Vinyl Siding,Wood Frame
Others
HOA Fee Include Common Area Maintenance,Electricity,Heat,Insurance,Reserve Fund Contributions,Sewer,Snow Removal,Trash,Water
Restrictions Board Approval
Tax ID 77062734
Ownership Private
Pets Description Restrictions
Read Less Info
Want to know what your home might be worth? Contact us for a FREE valuation!

Our team is ready to help you sell your home for the highest possible price ASAP
GET MORE INFORMATION








