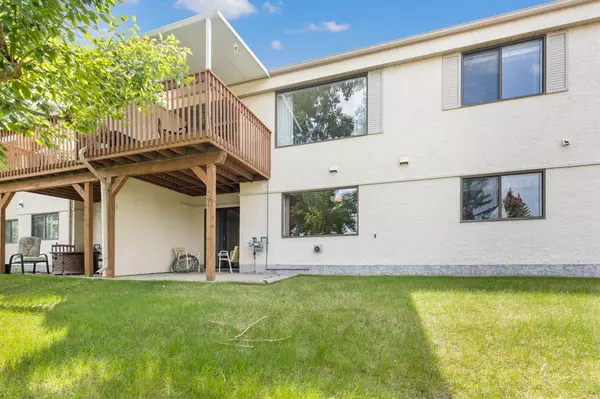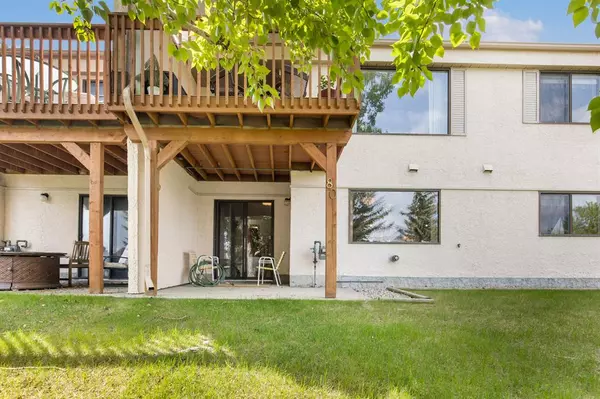$452,000
$429,500
5.2%For more information regarding the value of a property, please contact us for a free consultation.
2 Beds
2 Baths
1,026 SqFt
SOLD DATE : 06/11/2023
Key Details
Sold Price $452,000
Property Type Townhouse
Sub Type Row/Townhouse
Listing Status Sold
Purchase Type For Sale
Square Footage 1,026 sqft
Price per Sqft $440
Subdivision Sandstone Valley
MLS® Listing ID A2053558
Sold Date 06/11/23
Style Bungalow,Side by Side
Bedrooms 2
Full Baths 2
Condo Fees $585
Originating Board Calgary
Year Built 1989
Annual Tax Amount $2,352
Tax Year 2022
Property Description
VILLA in Horizon village backing onto walking path to Nose Hill Park Beautifully Maintained and upgraded with walk out lower level. Large upgraded Living-Dining room with view of park Main Floor Laundry, plus large master with dble MIRROR closets and entrance to 4 piece bath. Professionaly developed walk out lower level features picture window from spacious family room with cozy fireplace for those coo.ler days. Lower level also includes 2nd bedroom with picture window and 2nd 4 pce bath this complex features a club house with pool table and various events plus a convenient strip mall across the street for daily necessities ,...NOTE DOUBLE GARAGE...... NEW HOT WATER TANK REPLACED THIS SPRING , new microwave hood fan, , new furnace motor and recently serviced furnace
Location
Province AB
County Calgary
Area Cal Zone N
Zoning M-CG d44
Direction S
Rooms
Basement Finished, Walk-Out
Interior
Interior Features No Animal Home, No Smoking Home
Heating Floor Furnace, Natural Gas
Cooling None
Flooring Carpet, Hardwood, Linoleum
Fireplaces Number 1
Fireplaces Type Gas, Recreation Room, See Remarks
Appliance Built-In Refrigerator, Dishwasher, Dryer, Electric Oven, Garage Control(s), Microwave Hood Fan, Washer
Laundry In Bathroom
Exterior
Garage Double Garage Attached, Front Drive
Garage Spaces 2.0
Garage Description Double Garage Attached, Front Drive
Fence None
Community Features Clubhouse
Amenities Available Clubhouse
Roof Type Asphalt Shingle
Porch Deck, Patio
Exposure S
Total Parking Spaces 2
Building
Lot Description Backs on to Park/Green Space, Close to Clubhouse
Foundation Poured Concrete
Architectural Style Bungalow, Side by Side
Level or Stories One
Structure Type Stucco
Others
HOA Fee Include Maintenance Grounds,Professional Management,Reserve Fund Contributions,Sewer,Snow Removal,Water
Restrictions Adult Living
Ownership Private
Pets Description Restrictions
Read Less Info
Want to know what your home might be worth? Contact us for a FREE valuation!

Our team is ready to help you sell your home for the highest possible price ASAP
GET MORE INFORMATION








