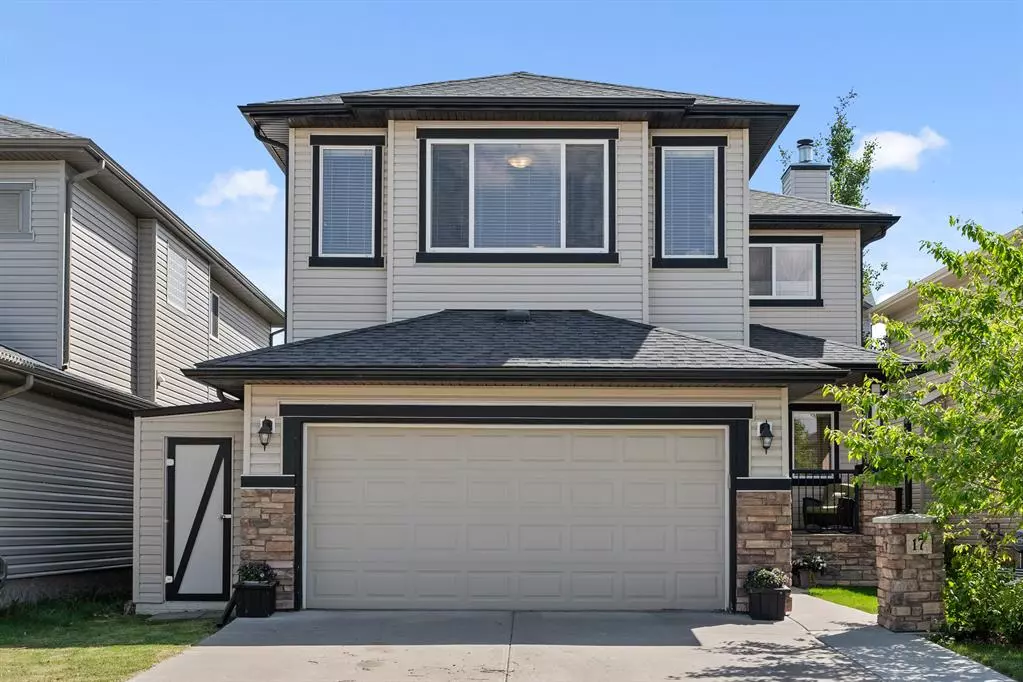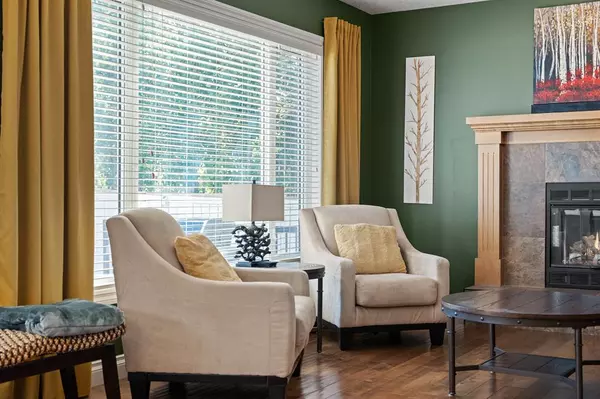$650,000
$629,000
3.3%For more information regarding the value of a property, please contact us for a free consultation.
5 Beds
4 Baths
1,935 SqFt
SOLD DATE : 06/02/2023
Key Details
Sold Price $650,000
Property Type Single Family Home
Sub Type Detached
Listing Status Sold
Purchase Type For Sale
Square Footage 1,935 sqft
Price per Sqft $335
Subdivision Cimarron Springs
MLS® Listing ID A2053249
Sold Date 06/02/23
Style 2 Storey
Bedrooms 5
Full Baths 3
Half Baths 1
Originating Board Calgary
Year Built 2009
Annual Tax Amount $3,546
Tax Year 2022
Lot Size 4,510 Sqft
Acres 0.1
Lot Dimensions 12.72 x 34
Property Description
Looking for an immaculate 4/5 bedroom home with a fully finished basement? Then look no further. this beautiful Air conditioned home has been lovingly cared for and features a 30' x 22' south facing deck. As you enter you are greeted by gorgeous hardwood, neutral decor, spacious entrance with bench & upgraded railing. The kitchen is stunning with built in oven & microwave, electric stove top, upgraded backsplash & large island with granite counters. There is a great dining area & door onto the huge deck - perfect for BBQs.. On a cold winters evening relax in front of your log burning fireplace in the spacious living room. Completing the main floor is a laundry with front loading stacked washer/dryer, built in storage & a half bath. Upstairs is a large bonus room with views of the pond, 3 spacious bedrooms and a 4 piece family bathroom. The master features walk in closet & lovely ensuite featuring large vanity with granite counter & make up desk, deep soaker tub & shower. In the fully finished basement is a fabulous theatre room with projector, screen, speakers and theatre seating. There is also a large bedroom, 4 piece bathroom & a gym/bed #5 (just needs a closet) This home has lots of upgrades and is located just minutes away from the pond, walking paths and playground. Did I mention the Air conditioning, water softener, extended width driveway? Look no further this amazing home is perfect for your family's needs, book your showing today! View 3D/Multi Media/Virtual Tour!
Location
Province AB
County Foothills County
Zoning R1
Direction N
Rooms
Basement Finished, Full
Interior
Interior Features Granite Counters, Kitchen Island, No Smoking Home, Pantry
Heating Forced Air, Natural Gas
Cooling Central Air
Flooring Carpet, Ceramic Tile, Hardwood
Fireplaces Number 1
Fireplaces Type Living Room, Mantle, Wood Burning
Appliance Central Air Conditioner, Dishwasher, Dryer, Electric Cooktop, Freezer, Garage Control(s), Microwave Hood Fan, Oven-Built-In, Washer, Window Coverings
Laundry Laundry Room
Exterior
Garage Concrete Driveway, Double Garage Attached, Garage Door Opener
Garage Spaces 2.0
Garage Description Concrete Driveway, Double Garage Attached, Garage Door Opener
Fence Fenced
Community Features Playground, Schools Nearby, Shopping Nearby
Roof Type Asphalt Shingle
Porch Deck, Front Porch
Lot Frontage 41.73
Total Parking Spaces 4
Building
Lot Description Back Yard, Front Yard, Low Maintenance Landscape
Foundation Poured Concrete
Architectural Style 2 Storey
Level or Stories Two
Structure Type Stone,Vinyl Siding
Others
Restrictions Utility Right Of Way
Tax ID 77059318
Ownership Private
Read Less Info
Want to know what your home might be worth? Contact us for a FREE valuation!

Our team is ready to help you sell your home for the highest possible price ASAP
GET MORE INFORMATION








