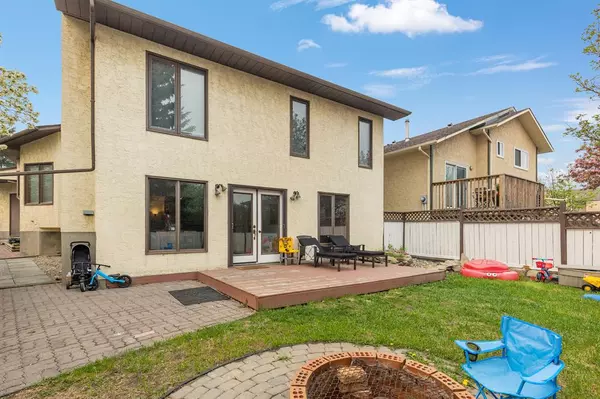$615,000
$579,900
6.1%For more information regarding the value of a property, please contact us for a free consultation.
5 Beds
3 Baths
1,503 SqFt
SOLD DATE : 06/01/2023
Key Details
Sold Price $615,000
Property Type Single Family Home
Sub Type Detached
Listing Status Sold
Purchase Type For Sale
Square Footage 1,503 sqft
Price per Sqft $409
Subdivision Sandstone Valley
MLS® Listing ID A2050373
Sold Date 06/01/23
Style 4 Level Split,Back Split
Bedrooms 5
Full Baths 3
Originating Board Calgary
Year Built 1986
Annual Tax Amount $3,324
Tax Year 2022
Lot Size 4,983 Sqft
Acres 0.11
Property Description
You will not be disapointed when you view this very well maintained tastefully decorated 4 level split with vaulted ceilings, hardwood floors on the main level, Large master with a 4pce ensuite bath plus two additionol bedrooms up, two seperate laundries, one on the main level & the second on the third level. Located on a quite street close to Calgary transit bus loop and bus stops. The third level has a self contained suite (not legal) with a seperate walk out entrance with no stairs. The third and fourth level contain two bedrooms, living room,three pce washroom plus a seperate laundry. Fully fenced private rear yard. Double attached heated garage.
Location
Province AB
County Calgary
Area Cal Zone N
Zoning R-C1
Direction NE
Rooms
Basement Separate/Exterior Entry, Finished, Suite, Unfinished, Walk-Out
Interior
Interior Features See Remarks
Heating Forced Air, Natural Gas
Cooling None
Flooring Carpet, Ceramic Tile, Hardwood, Tile
Fireplaces Number 1
Fireplaces Type Family Room, Wood Burning
Appliance Dishwasher, Dryer, Range, Refrigerator, See Remarks, Washer/Dryer Stacked, Window Coverings
Laundry In Basement, In Kitchen
Exterior
Garage Double Garage Attached
Garage Spaces 2.0
Garage Description Double Garage Attached
Fence Fenced
Community Features Schools Nearby, Sidewalks, Street Lights
Roof Type Asphalt Shingle
Porch Patio
Lot Frontage 65.1
Exposure NE
Total Parking Spaces 2
Building
Lot Description Reverse Pie Shaped Lot
Foundation Poured Concrete
Architectural Style 4 Level Split, Back Split
Level or Stories 4 Level Split
Structure Type Brick,Stucco
Others
Restrictions None Known
Tax ID 76338218
Ownership Private
Read Less Info
Want to know what your home might be worth? Contact us for a FREE valuation!

Our team is ready to help you sell your home for the highest possible price ASAP
GET MORE INFORMATION








