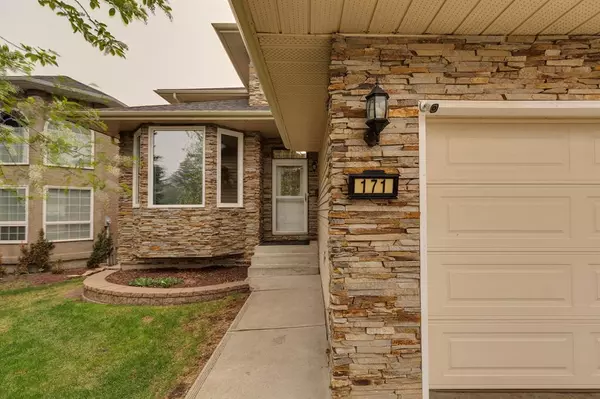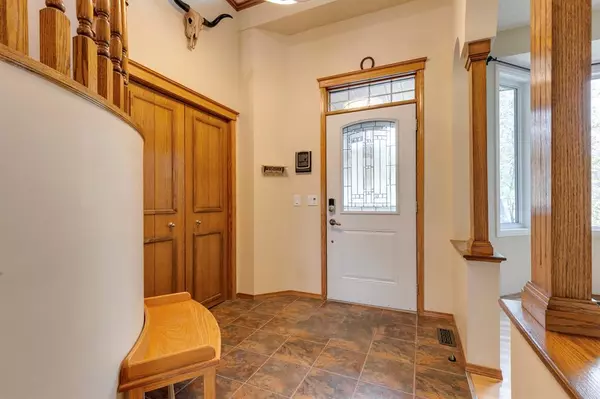$710,000
$699,000
1.6%For more information regarding the value of a property, please contact us for a free consultation.
5 Beds
4 Baths
2,024 SqFt
SOLD DATE : 06/01/2023
Key Details
Sold Price $710,000
Property Type Single Family Home
Sub Type Detached
Listing Status Sold
Purchase Type For Sale
Square Footage 2,024 sqft
Price per Sqft $350
Subdivision Sandstone Valley
MLS® Listing ID A2046856
Sold Date 06/01/23
Style 2 Storey
Bedrooms 5
Full Baths 3
Half Baths 1
Originating Board Calgary
Year Built 1991
Annual Tax Amount $3,757
Tax Year 2022
Lot Size 5,123 Sqft
Acres 0.12
Property Description
Located in the mature, beautifully landscaped neighbourhood of Sandstone. Absolutely stunning!! Class and elegance abound in this beautifully renovated home with over 2000 sqft of finished living space. An open, airy concept with classic design features such as stunning hardwood & cork floors, skylights, architectural columns, and massive windows. This sensational floor plan features a large entryway leading into a private family room, which flows into the formal dining area. Just off the beautifully renovated kitchen, you will find a separate breakfast nook with a glass patio door leading to your deck and BBQ with a gas line hookup.
The living room features a gorgeous fireplace with stainless steel surround and stunning views of the serene backyard. No expense was spared in the high-end gourmet kitchen, which features shaker-style cabinetry, granite countertops, top-of-the-line stainless steel appliances, a centre island, drop-down lighting, a stunning mosaic full-height tile backsplash and corner pantry. The main floor also features a 2-piece powder room and laundry room. The upper level boasts two good size bedrooms along with a beautifully renovated 4-piece bath. The exquisite master spa-inspired suite features a 4-piece bath with his/ hers vanities, stand-up rain shower with glass walls, and a large closet. The walk-out lower level is fully developed and includes a gigantic rec room/ family/ games room with a sensational 2nd corner fireplace with stunning tile surround and mantle, custom build-ins, additional large walk-in pantry, 4th and 5th bedrooms, a full 4 piece bathroom and loads of extra storage. Enjoy your serene backyard built to entertain with a lower-level patio, two-tiered deck, raised flower beds, and huge mature trees emphasizing seclusion and privacy. Some other features include: Central Air, Central Vacuflo, Updated top of the line Triple pane windows, Keg-orator system with built-in counter, Outdoor TV, and Storage shed.
Location
Province AB
County Calgary
Area Cal Zone N
Zoning R-C1
Direction W
Rooms
Basement Finished, Walk-Out
Interior
Interior Features Breakfast Bar, Built-in Features, Granite Counters, High Ceilings, Kitchen Island, Open Floorplan, Pantry, Skylight(s), Storage
Heating Forced Air, Natural Gas
Cooling Central Air
Flooring Carpet, Cork, Hardwood, Tile
Fireplaces Number 2
Fireplaces Type Gas, Living Room, Recreation Room
Appliance Dishwasher, Dryer, Garage Control(s), Refrigerator, Stove(s), Washer
Laundry Laundry Room, Main Level
Exterior
Garage Double Garage Attached
Garage Spaces 2.0
Garage Description Double Garage Attached
Fence Fenced
Community Features Park, Playground, Schools Nearby, Shopping Nearby
Roof Type Asphalt Shingle
Porch Deck, Patio
Lot Frontage 111.55
Total Parking Spaces 4
Building
Lot Description Back Yard, Front Yard, Landscaped, Many Trees, Private, Rectangular Lot
Foundation Poured Concrete
Architectural Style 2 Storey
Level or Stories Two
Structure Type Stone,Vinyl Siding
Others
Restrictions Restrictive Covenant-Building Design/Size,Utility Right Of Way
Tax ID 76352217
Ownership Private
Read Less Info
Want to know what your home might be worth? Contact us for a FREE valuation!

Our team is ready to help you sell your home for the highest possible price ASAP
GET MORE INFORMATION








