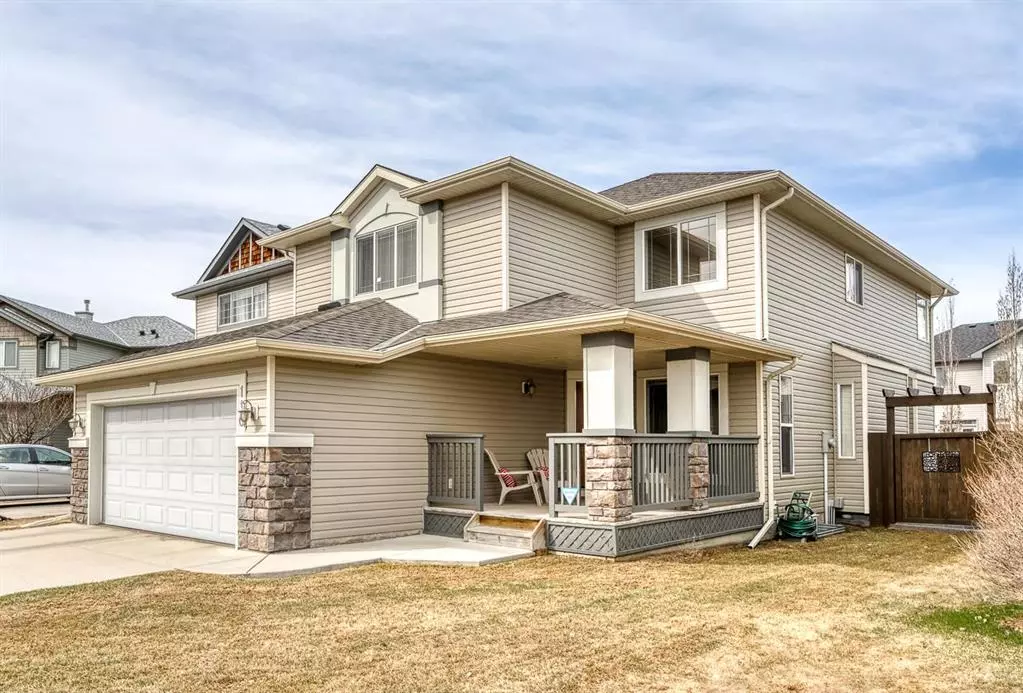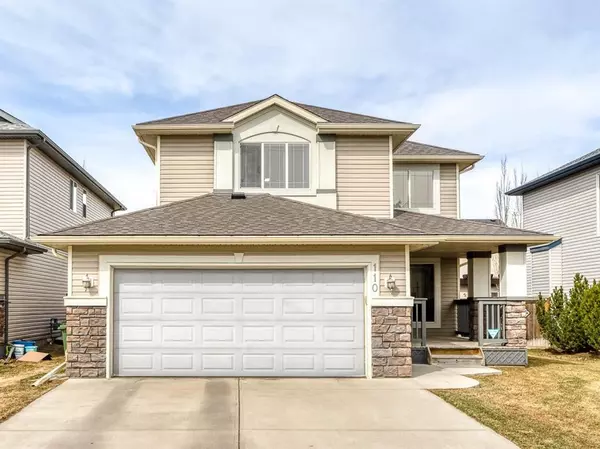$690,100
$689,900
For more information regarding the value of a property, please contact us for a free consultation.
6 Beds
4 Baths
2,383 SqFt
SOLD DATE : 05/23/2023
Key Details
Sold Price $690,100
Property Type Single Family Home
Sub Type Detached
Listing Status Sold
Purchase Type For Sale
Square Footage 2,383 sqft
Price per Sqft $289
Subdivision West Creek
MLS® Listing ID A2045090
Sold Date 05/23/23
Style 2 Storey
Bedrooms 6
Full Baths 3
Half Baths 1
Originating Board Calgary
Year Built 2006
Annual Tax Amount $3,605
Tax Year 2022
Lot Size 5,625 Sqft
Acres 0.13
Lot Dimensions 46' Wide Lot
Property Description
Welcome to 110 West Creek Mews! This home screams pride of ownership with a meticulously well maintained home and property, offering beautiful curb appeal. Wonderful and move in ready for your family! The front, east facing porch is the perfect spot for enjoying that morning cup of coffee while the sun beams down on you. Upon entering the home, you’ll be welcomed by an inviting space with vaulted ceilings, a spacious sitting area and a large formal dining area boasting light and comfort- a great space to entertain family and friends! As you continue on through the main level you will not be disappointed with the spacious kitchen & breakfast nook and family room that looks out into the gorgeous yard and a bright home office for those work from home days.
Upstairs you will find a large bright master bedroom seeping with light from the surrounding windows, a 4 piece on suite, and 3 additional bedrooms- all with closet organizers for your convenience. The basement is extraordinary and includes a large rec room, a den - perfect for playing cards or board games, and two more bedrooms making this a 6 bedroom home! This is truly the ultimate space for relaxing with your family, entertaining a group or hosting a movie night, and don’t you worry- the basement is cozy and warm with cork flooring on a warm subfloor. The backyard is one of our favorite spaces, ideal for those summer barbeques and family gatherings! Imagine those wonderful summer nights sitting in your yard, on the beautiful stamped concrete patio with a retractable awning! And Yes this house has 2 Air Conditioner as well if you like it frosty! Looking for a cul-de-sac location? You got it! And don't forget to check out West Creek of Chestermere as this neighbourhood has it all, from shop and stops to excellent schools and parks just steps away!
Don’t miss out on the opportunity to make this home your own! Schedule a showing today!
Location
Province AB
County Chestermere
Zoning R1
Direction E
Rooms
Basement Finished, Full
Interior
Interior Features Bookcases, Closet Organizers, Granite Counters, High Ceilings, Kitchen Island, No Animal Home, No Smoking Home, Walk-In Closet(s)
Heating Central, In Floor, Fireplace(s), Natural Gas
Cooling Central Air, Sep. HVAC Units
Flooring Carpet, Ceramic Tile, Hardwood
Fireplaces Number 1
Fireplaces Type Family Room, Gas
Appliance Dishwasher, Dryer, Electric Range, Garage Control(s), Microwave, Refrigerator, Window Coverings
Laundry Main Level
Exterior
Garage Double Garage Attached
Garage Spaces 2.0
Garage Description Double Garage Attached
Fence Fenced
Community Features Lake, Park, Playground, Schools Nearby, Shopping Nearby
Roof Type Asphalt Shingle
Porch Awning(s), Front Porch, Patio, Pergola
Lot Frontage 46.0
Exposure E
Total Parking Spaces 4
Building
Lot Description Cul-De-Sac, Fruit Trees/Shrub(s), Garden, Low Maintenance Landscape, Rectangular Lot
Foundation Poured Concrete
Architectural Style 2 Storey
Level or Stories Two
Structure Type Silent Floor Joists,Vinyl Siding,Wood Frame
Others
Restrictions None Known
Tax ID 57314225
Ownership Private
Read Less Info
Want to know what your home might be worth? Contact us for a FREE valuation!

Our team is ready to help you sell your home for the highest possible price ASAP
GET MORE INFORMATION








