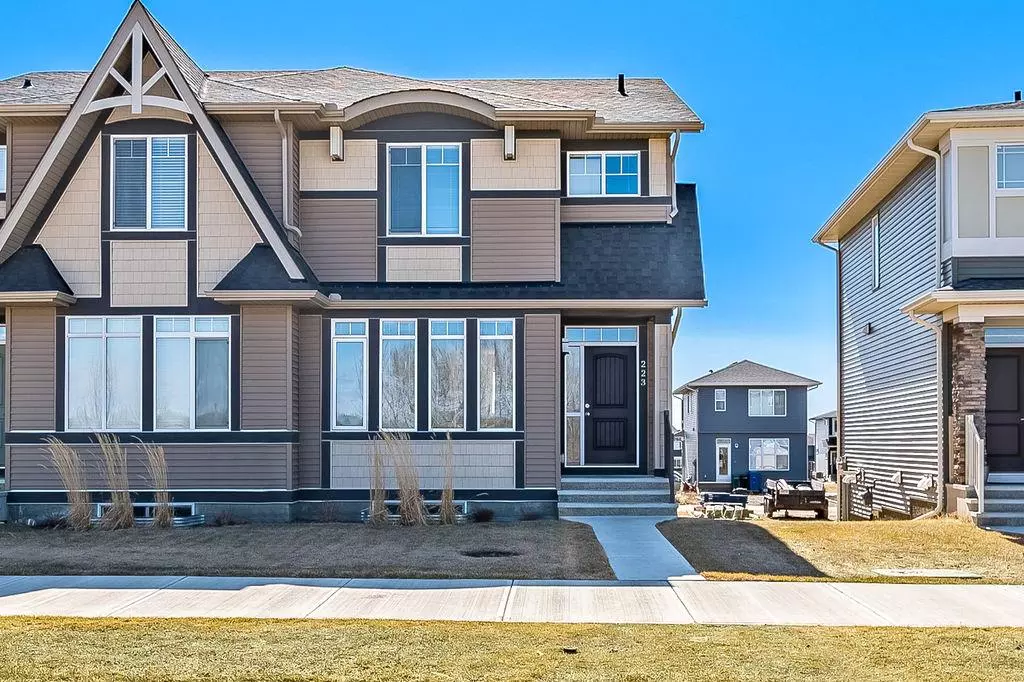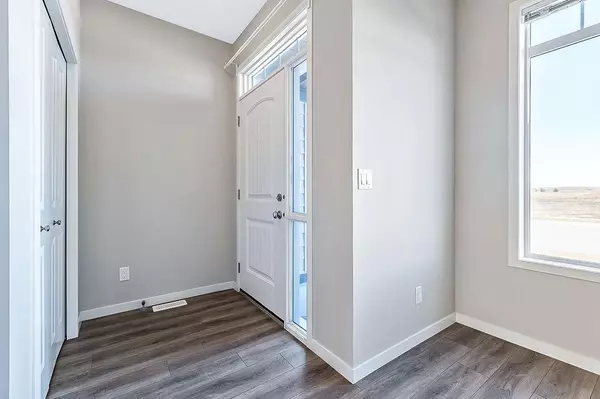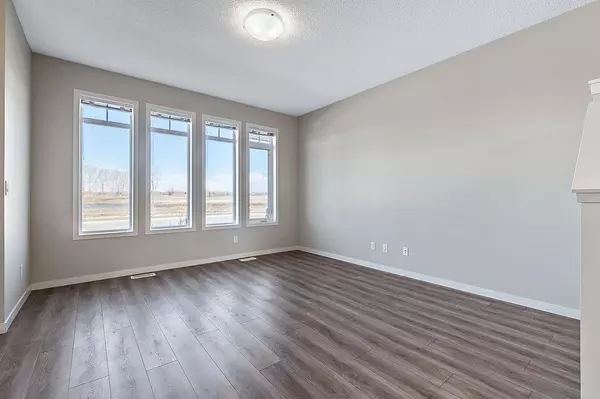$510,000
$499,900
2.0%For more information regarding the value of a property, please contact us for a free consultation.
3 Beds
3 Baths
1,497 SqFt
SOLD DATE : 04/22/2023
Key Details
Sold Price $510,000
Property Type Single Family Home
Sub Type Semi Detached (Half Duplex)
Listing Status Sold
Purchase Type For Sale
Square Footage 1,497 sqft
Price per Sqft $340
Subdivision D'Arcy Ranch
MLS® Listing ID A2041253
Sold Date 04/22/23
Style 2 Storey,Side by Side
Bedrooms 3
Full Baths 2
Half Baths 1
Originating Board Calgary
Year Built 2019
Annual Tax Amount $2,892
Tax Year 2022
Lot Size 2,935 Sqft
Acres 0.07
Property Description
Check this one out! Beautifully appointed home in the heart of D'Arcy Ranch - one of OKOTOKS up and coming neighborhoods. You will notice the abundace of parking as soon as you pull up to the home. Step inside to the bright and sunny open concept floor plan. 9 foot ceilings make the space seem even bigger than it is. A nice front living space greets you and leads you through to the flex space ( ideal for your home office). The well appointed kitchen boasts QUARTZ counters, a sit up island, large windows, Stainless steel appliances, upgraded cabinetry , and loads of cupboard and counter space . The dining room is large enough to host family dinners and features a stunning chandelier. The upper floor plan - is one of Morrison Homes award winning designs with a functional bonus room, upper laundry, 2 good sized bedrooms and a 4 piece bathroom. The primary suite is suited for king sized furniture and provides a 4 piece ensuite, and walk in closet. The double detached garage is icing on the cake for this property ! Steps to the new shopping area, playgrounds AND the golf course. The convenient north location is a commuters dream. Come check out what this home has to offer- the value is tremendous!
Location
Province AB
County Foothills County
Zoning TN
Direction NW
Rooms
Basement Full, Unfinished
Interior
Interior Features High Ceilings, No Smoking Home, Stone Counters, Vinyl Windows
Heating Forced Air
Cooling None
Flooring Carpet, Ceramic Tile, Laminate
Appliance Dishwasher, Dryer, Garage Control(s), Microwave Hood Fan, Refrigerator, Stove(s), Washer, Window Coverings
Laundry Upper Level
Exterior
Garage Double Garage Detached
Garage Spaces 2.0
Garage Description Double Garage Detached
Fence Partial
Community Features Golf, Park, Schools Nearby, Playground, Sidewalks, Street Lights, Shopping Nearby
Roof Type Asphalt Shingle
Porch None
Lot Frontage 26.31
Exposure NW
Total Parking Spaces 4
Building
Lot Description Back Lane, Back Yard, Front Yard, Landscaped, Rectangular Lot, Views
Foundation Poured Concrete
Architectural Style 2 Storey, Side by Side
Level or Stories Two
Structure Type Vinyl Siding,Wood Frame
Others
Restrictions None Known
Tax ID 77066298
Ownership Private
Read Less Info
Want to know what your home might be worth? Contact us for a FREE valuation!

Our team is ready to help you sell your home for the highest possible price ASAP
GET MORE INFORMATION








