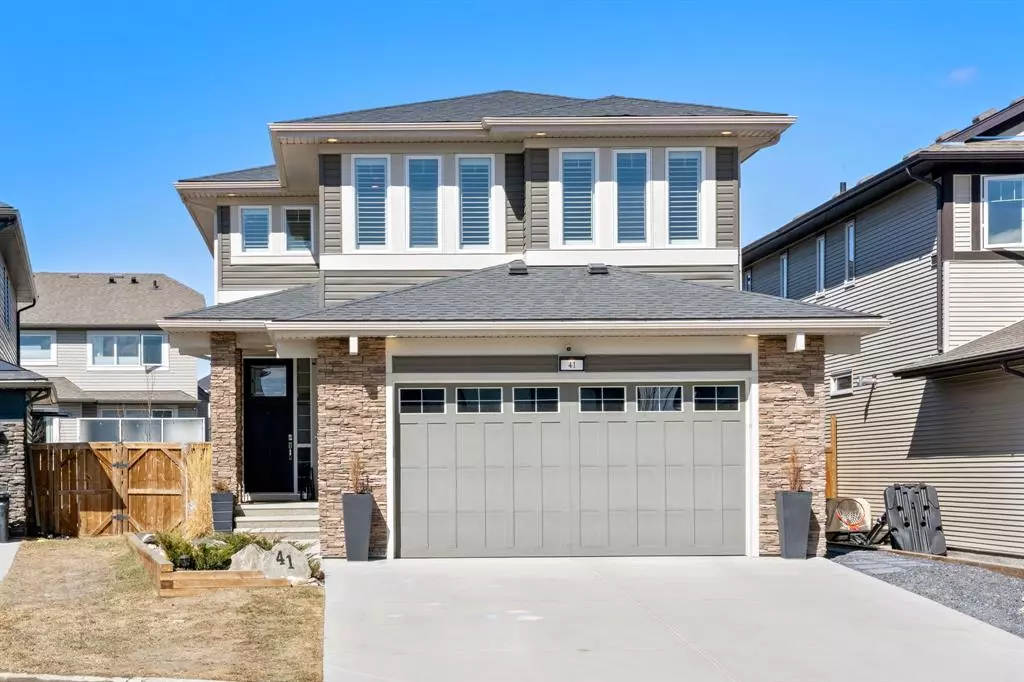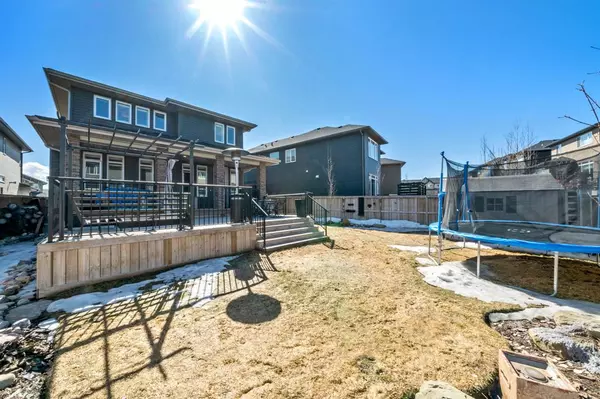$788,000
$794,500
0.8%For more information regarding the value of a property, please contact us for a free consultation.
5 Beds
4 Baths
2,578 SqFt
SOLD DATE : 04/21/2023
Key Details
Sold Price $788,000
Property Type Single Family Home
Sub Type Detached
Listing Status Sold
Purchase Type For Sale
Square Footage 2,578 sqft
Price per Sqft $305
Subdivision Cimarron Springs
MLS® Listing ID A2038743
Sold Date 04/21/23
Style 2 Storey
Bedrooms 5
Full Baths 3
Half Baths 1
Originating Board Calgary
Year Built 2014
Annual Tax Amount $4,494
Tax Year 2022
Lot Size 6,536 Sqft
Acres 0.15
Property Description
Welcome to 41 Cimarron Springs Green, where pride of ownership is abundantly clear with its modern interior design, entertaining for both inside and outside and easy maintenance landscaping! Rich-coloured hardwood is throughout the majority of the main floor with tile in the conveniently located laundry facilities, powder room and mudroom. Just some of the upgrades this home has to offer is a unique home management island that compliments the kitchen island, quartz countertops, induction cooktop with stainless steel appliances, undercabinet lighting for cabinets finished to the impressive coffered ceiling, gas fireplace with a custom mantel and California-style shutters for window coverings! With warmer weather approaching you’ll be anxious to go to the outdoor entertaining area that has both covered and uncovered seating space, stone pillar architecture, all leading to the spacious west-facing backyard. On the 2nd floor is where the owners retreat is found connected to a walk in closet and ensuite with a fully tiled walk-in shower and a modern soaker tub! There are two additional bedrooms that are connected through the 5 piece bathroom with a ceiling height mirror and private shower/water facilities. There is also a built in desk with storage capabilities connected to an additional bonus/entertainment room for games or movies. The basement has been fully developed with two additional guest rooms, entertaining area and guest bathroom. With air conditioning, a heated double garage and close to multiple schools, shopping amenities, green spaces and parks, this home must be seen to be fully appreciated – call for your private showing today!
Location
Province AB
County Foothills County
Zoning TN
Direction E
Rooms
Basement Finished, Full
Interior
Interior Features Beamed Ceilings, Built-in Features, Closet Organizers, Double Vanity, Jetted Tub, No Smoking Home, Open Floorplan, Quartz Counters, See Remarks, Vaulted Ceiling(s), Walk-In Closet(s)
Heating Forced Air
Cooling Central Air
Flooring Carpet, Hardwood, Tile
Fireplaces Number 1
Fireplaces Type Gas
Appliance Built-In Oven, Dishwasher, Dryer, Garage Control(s), Induction Cooktop, Microwave, Range Hood, Refrigerator, Washer, Window Coverings
Laundry Main Level
Exterior
Garage Double Garage Attached
Garage Spaces 2.0
Garage Description Double Garage Attached
Fence Fenced
Community Features Park, Schools Nearby, Playground, Sidewalks, Street Lights, Shopping Nearby
Roof Type Asphalt Shingle
Porch Deck, Front Porch, See Remarks
Lot Frontage 34.55
Total Parking Spaces 4
Building
Lot Description Cul-De-Sac, Low Maintenance Landscape, Landscaped, Rectangular Lot, See Remarks
Foundation Poured Concrete
Architectural Style 2 Storey
Level or Stories Two
Structure Type Stone,Vinyl Siding
Others
Restrictions None Known
Tax ID 77065401
Ownership Private
Read Less Info
Want to know what your home might be worth? Contact us for a FREE valuation!

Our team is ready to help you sell your home for the highest possible price ASAP
GET MORE INFORMATION








