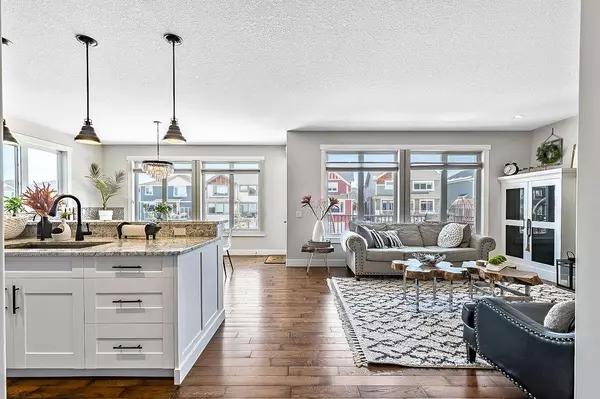$784,000
$789,000
0.6%For more information regarding the value of a property, please contact us for a free consultation.
4 Beds
4 Baths
2,308 SqFt
SOLD DATE : 04/20/2023
Key Details
Sold Price $784,000
Property Type Single Family Home
Sub Type Detached
Listing Status Sold
Purchase Type For Sale
Square Footage 2,308 sqft
Price per Sqft $339
Subdivision Cimarron Springs
MLS® Listing ID A2034319
Sold Date 04/20/23
Style 2 Storey
Bedrooms 4
Full Baths 3
Half Baths 1
Originating Board Calgary
Year Built 2014
Annual Tax Amount $4,624
Tax Year 2022
Lot Size 5,332 Sqft
Acres 0.12
Property Description
STUNNING two story 4bdrm home with walk-out basement BACKING ONTO GREEN SPACE in the gorgeous community of Cimarron Springs. MAIN FLOOR features open concept plan, living room with gas fire place and custom built-in cabinetry, spacious kitchen with granite countertop, huge island and walk-through pantry with plenty of additional storage, and dining nook with windows all around overlooking green space and back yard. Main-floor den features double barn doors that close for full privacy when working at home. Mud room is spacious and offers built-in cabinetry. UPPER FLOOR features bonus room with vaulted ceiling & custom accent wall, huge master bedroom with walk-in closet and superb ensuite bathroom with modern free-standing soaker tub, his & her sinks, shower & separate toilet area. Two more bedrooms, full bathroom and upstairs laundry room complete this floor. WALKOUT BASEMENT is spacious and bright, boasts heated flooring, and offers huge recreation room w games area, plus large bedroom and bathroom. BACK YARD is superb with gorgeous fire pit and opens onto green space with incredible pathway system leading to Sheep River & beyond. GARAGE is heated and offers built-in shelving. PLUS A/C, humidifier, new water softener with reverse osmosis & more!!! RECENT $50K+ UPDATES include new paint throughout, new carpet throughout, new vinyl flooring in bonus room, bonus room accent wall, basement accent wall, den with barn doors, professional spraying of kitchen island & fireplace cabinetry, backyard fire pit, new fridge, and new water filtration/softener plus reverse osmosis. This home exudes modern elegance & perfection throughout, is located minutes from schools & amenities, backs onto pathway, and is hands down one of the best values in town!!!
Location
Province AB
County Foothills County
Zoning TN
Direction W
Rooms
Basement Finished, Walk-Out
Interior
Interior Features Breakfast Bar, Ceiling Fan(s), Granite Counters, Kitchen Island, See Remarks, Vaulted Ceiling(s)
Heating In Floor, Fireplace(s), Forced Air, Natural Gas
Cooling Central Air
Flooring Ceramic Tile, Hardwood
Fireplaces Number 1
Fireplaces Type Gas, Living Room, Mantle
Appliance Central Air Conditioner, Convection Oven, Dishwasher, Dryer, Garage Control(s), Humidifier, Microwave, Oven, Range, Refrigerator, Water Conditioner
Laundry Upper Level
Exterior
Garage Double Garage Attached, Heated Garage
Garage Spaces 2.0
Garage Description Double Garage Attached, Heated Garage
Fence Fenced
Community Features Park, Schools Nearby, Playground, Sidewalks, Street Lights, Shopping Nearby
Roof Type Asphalt Shingle
Porch Deck, Front Porch
Lot Frontage 45.93
Exposure W
Total Parking Spaces 4
Building
Lot Description Back Yard, Backs on to Park/Green Space
Foundation Poured Concrete
Architectural Style 2 Storey
Level or Stories Two
Structure Type Composite Siding,Wood Frame
Others
Restrictions Utility Right Of Way
Tax ID 77060119
Ownership Private
Read Less Info
Want to know what your home might be worth? Contact us for a FREE valuation!

Our team is ready to help you sell your home for the highest possible price ASAP
GET MORE INFORMATION








