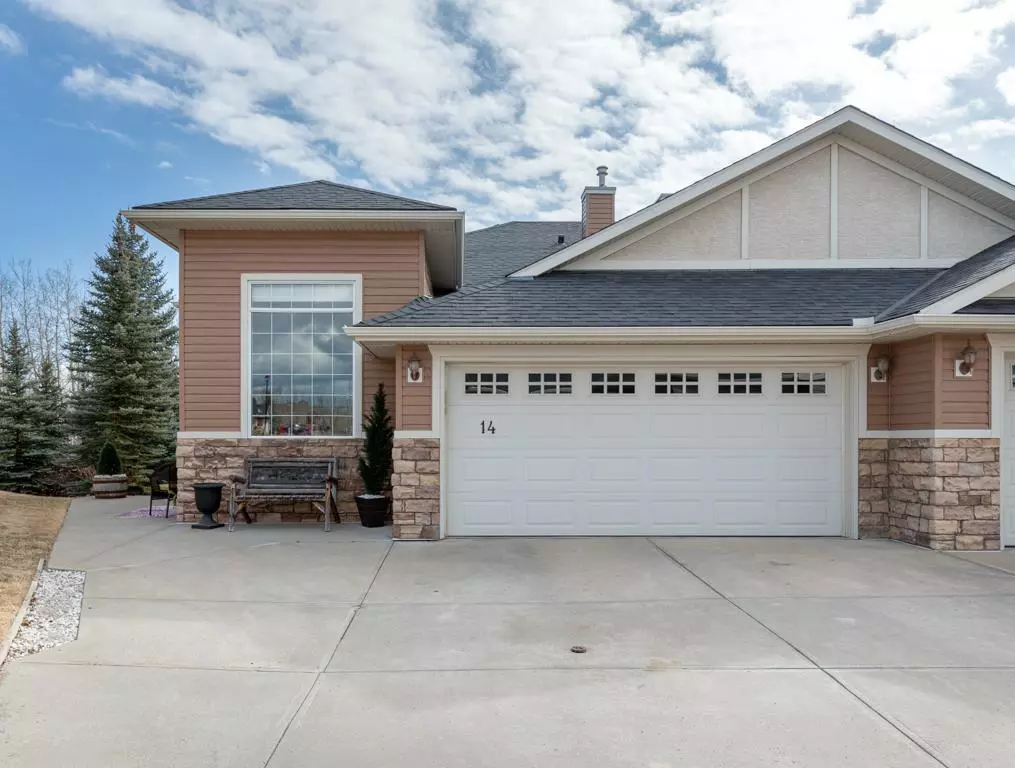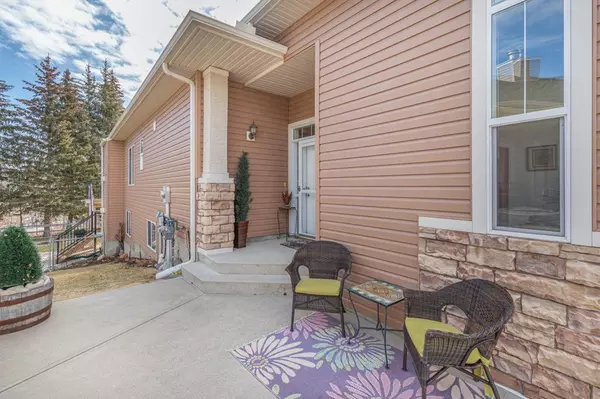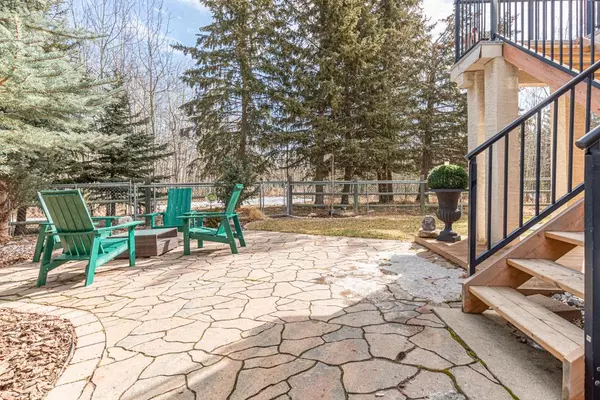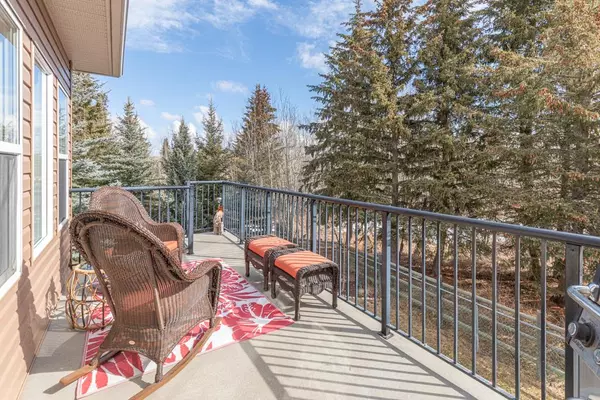$650,500
$645,000
0.9%For more information regarding the value of a property, please contact us for a free consultation.
3 Beds
3 Baths
1,369 SqFt
SOLD DATE : 04/18/2023
Key Details
Sold Price $650,500
Property Type Single Family Home
Sub Type Semi Detached (Half Duplex)
Listing Status Sold
Purchase Type For Sale
Square Footage 1,369 sqft
Price per Sqft $475
MLS® Listing ID A2038765
Sold Date 04/18/23
Style Side by Side,Villa
Bedrooms 3
Full Baths 2
Half Baths 1
Condo Fees $235
Originating Board Calgary
Year Built 2002
Annual Tax Amount $4,179
Tax Year 2022
Lot Size 5,312 Sqft
Acres 0.12
Property Description
~ Never before offered~. Click on the MOVIE REEL for a tour of this property. Beautifully
RENOVATED (over $50K in updates over the last year including: Vinyl plank flooring, upper floor ceilings, wood beams, kitchen lighting, custom banister and paint throughout), WALK-OUT bungalow located on a PREMIERE LOT. Backing onto the Turner
Valley Golf Course. You won’t find a more peaceful and serene setting with mature trees,
perennial garden beds and 2 large scenic decks that welcome the morning sun. Entering
the home you will be impressed with the 11ft ceilings in the grand entry and the private home
office hosting a west facing picture window. The open and airy main level welcomes you with a
wall of east facing windows gracing an inviting living room with timber beam accents, a rustic
maple fireplace and an incredible chef style, french white kitchen. White pine ceilings, mountain
inspired granite, gleaming backsplash and glass cabinet doors all add to the character of this
EXCEPTIONAL PROPERTY. The fresh paint palette, warm wood accents, re-textured ceilings
and new high end flooring will make you pause, sit awhile and say, “WHAT A STUNNING
ALBERTA HOME”. The owners suite is very generous with plenty of space for all of your
furniture, double closets and a large window looking out on the natural views. The spacious
ensuite is so inviting with a deep soaker tub, warm cedar accents, an oversized walk-in shower
with floor to ceiling tile and a huge vanity to tuck everything away. You will also appreciate the
separate main floor laundry room with excellent storage. If you loved the main level of this
home, you will be just as excited to head down to the lower level. Elegant handcrafted stair rail
leads you down to a bright walk out basement with another cozy and inviting entertainment area
with a central gas fireplace, two oversized guest rooms, a full bathroom and immense storage!!
The lower level has the same high-end flooring. The lower deck has composite decking for
comfort and easy maintenance. The outdoor garden will be a wonderful place to allow your
creativity to bloom, enjoying the sound of the birds, the passing deer and looking up at the
stars in the dark country sky. The double garage is insulated, clean as a whistle and freshly painted!
Walking trails are just out your front door. Hiking and fishing in Kananaskis just minutes away.
Wonderful shops, galleries, coffee shops, world class restaurants, a full service hospital and an
exceptional grocery store are all here in Diamond Valley. Enjoy the low condo fees and quiet,
friendly neighbours. This is the one you have been waiting for! It is truly the best of the best…
Location
Province AB
County Foothills County
Zoning R2X
Direction W
Rooms
Basement Finished, Walk-Out
Interior
Interior Features Beamed Ceilings, Central Vacuum, Granite Counters, High Ceilings, Pantry, Storage
Heating Forced Air
Cooling None
Flooring Carpet, Vinyl
Fireplaces Number 2
Fireplaces Type Gas
Appliance Dishwasher, Garage Control(s), Microwave, Refrigerator, Stove(s), Washer/Dryer, Water Softener, Window Coverings
Laundry Main Level
Exterior
Garage Double Garage Attached
Garage Spaces 2.0
Garage Description Double Garage Attached
Fence Partial
Community Features Golf, Pool, Schools Nearby, Shopping Nearby
Amenities Available Snow Removal, Visitor Parking
Roof Type Asphalt Shingle
Porch Deck, Patio
Lot Frontage 21.16
Exposure W
Total Parking Spaces 4
Building
Lot Description Back Yard, No Neighbours Behind, Landscaped, On Golf Course, Treed
Foundation Poured Concrete
Architectural Style Side by Side, Villa
Level or Stories One
Structure Type Vinyl Siding
Others
HOA Fee Include Common Area Maintenance,Reserve Fund Contributions,Snow Removal
Restrictions Adult Living,Easement Registered On Title,Pet Restrictions or Board approval Required,Restrictive Covenant-Building Design/Size,Utility Right Of Way
Tax ID 56943113
Ownership Private
Pets Description Restrictions, Yes
Read Less Info
Want to know what your home might be worth? Contact us for a FREE valuation!

Our team is ready to help you sell your home for the highest possible price ASAP
GET MORE INFORMATION








