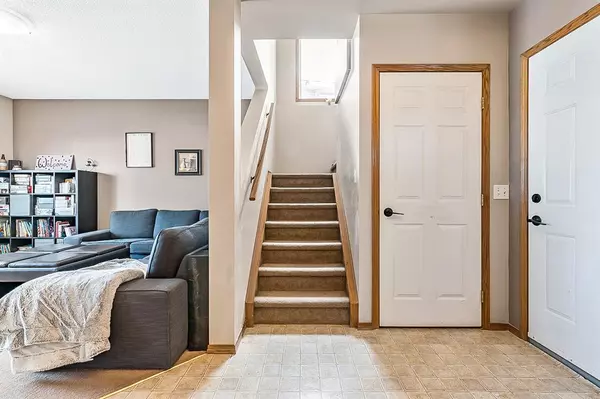$485,000
$500,000
3.0%For more information regarding the value of a property, please contact us for a free consultation.
4 Beds
3 Baths
1,650 SqFt
SOLD DATE : 04/18/2023
Key Details
Sold Price $485,000
Property Type Single Family Home
Sub Type Detached
Listing Status Sold
Purchase Type For Sale
Square Footage 1,650 sqft
Price per Sqft $293
Subdivision Cimarron Park
MLS® Listing ID A2031074
Sold Date 04/18/23
Style 2 Storey
Bedrooms 4
Full Baths 2
Half Baths 1
Originating Board Calgary
Year Built 2002
Annual Tax Amount $3,113
Tax Year 2022
Lot Size 5,528 Sqft
Acres 0.13
Property Description
**WELCOME HOME!** This Lovely 3 Bed + 2.5 Bath Family Home w/ OVERSIZED Attached DOUBLE GARAGE is all about LOCATION LOCATION LOCATION! Perfectly positioned on a LARGE END LOT, siding & BACKING onto GREENSPACE in the HIGHLY COVETED community of Cimarron Park, just steps to Amazing PARKS, PLAYGROUNDS & the SHEEP RIVER PATHWAYS! Boasting nearly 2500ft over 3 Levels & 9' ceilings, this Wonderful home showcases PRIDE OF OWNERSHIP throughout & features a Well-Appointed Kitchen w/ Ample Cabinetry & Counter Space, Large Corner PANTRY, Eat-In Dining Area & DIRECT ACCESS to the Huge Deck & Backyard! Just off the kitchen, enjoy the BRIGHT & SPACIOUS Living Room w/ Beautiful WEST Views of the GREENSPACE & Beyond! Completing the main level is a 2-piece Powder Room tucked away from the main living areas & a conveniently located Laundry Room w/ extra STORAGE SPACE! Heading upstairs, you're welcomed by a Spacious BONUS ROOM w/ a cozy GAS FIREPLACE - the IDEAL place to curl up w/ a good book or enjoy movie night w/ the Family & a Private Master Retreat complete w/ Ensuite & Large closet. Rounding off the Upper Level are 2 more Large bedrooms & another full 4 Pc Bath. The Lower Level offers a DEVELOPED Den/Home Office (potential 4th BEDROOM) & plenty of space to create the MAN/WOMAN CAVE of your dreams! Stepping outside into your FULLY FENCED Backyard w/ Large DECK & unobstructed VIEWS, this is the PERFECT place for the kids to play while you enjoy the sun & BBQ's w/ Friends & Family. Just a few steps past the back gate, you can enjoy the Beautiful GREENSPACE & PARK all year round, offering an extended "Backyard Paradise' feel! Recent UPDATES include a NEW ROOF, Bathroom VANITY & NEW WINDOW Coverings throughout (several of which are MOTORIZED)! This is the Quintessential home for a GROWING Family where you can walk your kids to school (k-6 & 7-9). Incredible location, just steps to Playgrounds & Parks, Greenspace, Pathways & SO MUCH MORE! Simply MOVE IN & start making new memories w/ your Family in this TURN-KEY Home!
Location
Province AB
County Foothills County
Zoning TN
Direction SE
Rooms
Basement Full, Partially Finished
Interior
Interior Features High Ceilings, Pantry, See Remarks, Vaulted Ceiling(s)
Heating Forced Air, Natural Gas
Cooling None
Flooring Carpet, Vinyl
Fireplaces Number 1
Fireplaces Type Gas
Appliance Dishwasher, Dryer, Range Hood, Refrigerator, Stove(s), Washer, Window Coverings
Laundry Main Level
Exterior
Garage Double Garage Attached, Oversized
Garage Spaces 2.0
Garage Description Double Garage Attached, Oversized
Fence Fenced
Community Features Other, Park, Schools Nearby, Playground, Shopping Nearby
Roof Type Asphalt Shingle
Porch Deck, Other, See Remarks
Lot Frontage 58.5
Total Parking Spaces 4
Building
Lot Description Back Yard, Backs on to Park/Green Space, Corner Lot, Front Yard, No Neighbours Behind, Rectangular Lot, See Remarks
Foundation Poured Concrete
Architectural Style 2 Storey
Level or Stories Two
Structure Type Brick,Vinyl Siding,Wood Frame
Others
Restrictions Utility Right Of Way
Tax ID 77066719
Ownership Private
Read Less Info
Want to know what your home might be worth? Contact us for a FREE valuation!

Our team is ready to help you sell your home for the highest possible price ASAP
GET MORE INFORMATION








