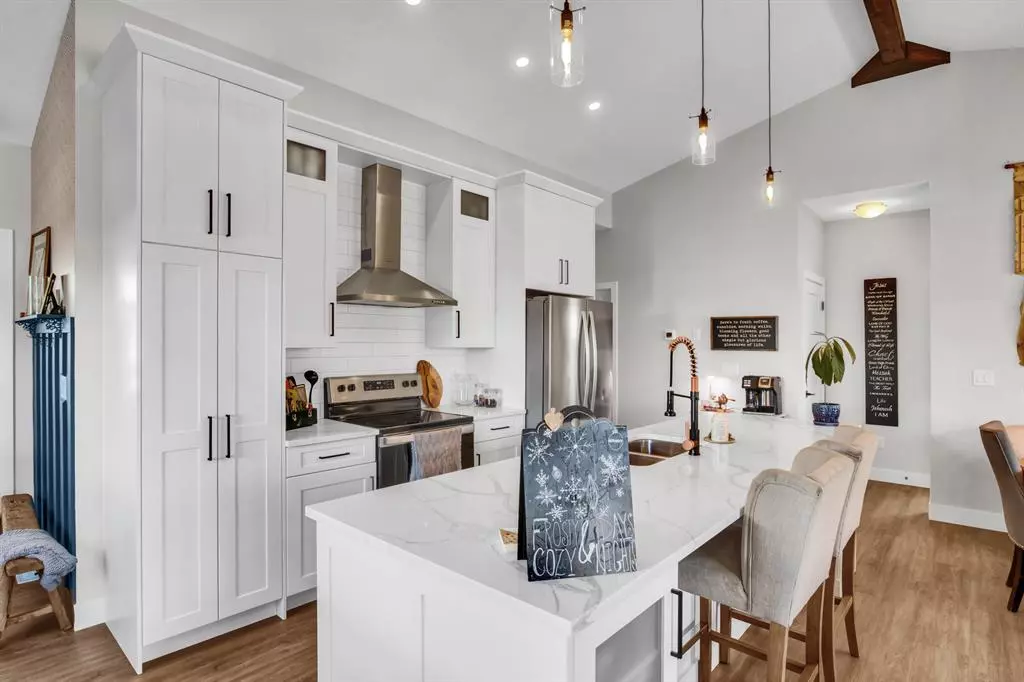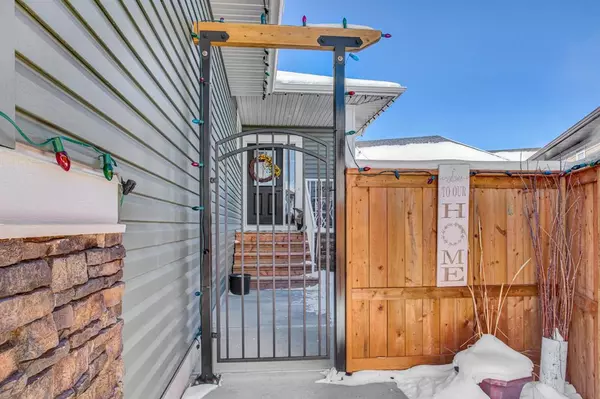$660,000
$669,900
1.5%For more information regarding the value of a property, please contact us for a free consultation.
4 Beds
3 Baths
1,227 SqFt
SOLD DATE : 04/17/2023
Key Details
Sold Price $660,000
Property Type Single Family Home
Sub Type Detached
Listing Status Sold
Purchase Type For Sale
Square Footage 1,227 sqft
Price per Sqft $537
Subdivision Riverwood Estates
MLS® Listing ID A2036224
Sold Date 04/17/23
Style Bungalow
Bedrooms 4
Full Baths 3
Originating Board Calgary
Year Built 2021
Annual Tax Amount $4,719
Tax Year 2022
Lot Size 6,862 Sqft
Acres 0.16
Property Description
Welcome to this beautiful bungalow nestled on the south end of Diamond Valley! This home is well placed, being close enough to walk to the downtown, but far enough that you avoid the hustle. Boasting a vaulted and beamed ceiling inside and a centrally planned kitchen, this home understands what it means to make an entrance. The large kitchen island provides ample space for rolling out dough, or for having an array of food set up for a party. Leading towards the living and dining room, the open layout will allow you to arrange your furniture however works best for you with no limit on the style of arrangement. Luxury vinyl plank flooring is durable and withstands the grandkids and 4 legged friends. The primary bedroom features an ensuite with large vanity with double sinks and free standing soaker tub. A sliding door opens to the back deck and hot tub (not incl). There is an extra bedroom and bathroom on the main floor that can be used as a well lit office space. Downstairs, the media room forms the heart of this space, creating a cozy and warm feeling. The additional 2 bedrooms down here are large and have a remarkable amount of closet space. Third full bathroom is tucked between the 2 bedrooms. All development was professionally done by the builder at the time of construction so both floors have consistent finishes. Triple garage is heated and fits the largest truck (double side is 24’ deep). Pie shaped lot allows plenty of space for play and relaxing- whether you're sitting around the fire pit, gardening or sitting under the pergola and escaping the sun, you’ll love spending time in your yard.
Location
Province AB
County Foothills County
Zoning RC-1
Direction NE
Rooms
Basement Finished, Full
Interior
Interior Features Beamed Ceilings, High Ceilings, Kitchen Island, No Smoking Home, Open Floorplan, Vinyl Windows, Walk-In Closet(s)
Heating Central, Forced Air, Natural Gas
Cooling None
Flooring Carpet, Vinyl Plank
Fireplaces Number 1
Fireplaces Type Gas, Living Room
Appliance Dryer, Electric Stove, Microwave, Range Hood, Washer, Window Coverings
Laundry Laundry Room, Main Level
Exterior
Garage Garage Door Opener, Garage Faces Front, Heated Garage, Triple Garage Attached
Garage Spaces 3.0
Garage Description Garage Door Opener, Garage Faces Front, Heated Garage, Triple Garage Attached
Fence Fenced
Community Features Schools Nearby
Roof Type Asphalt Shingle
Porch Deck, Front Porch, Pergola
Lot Frontage 25.99
Total Parking Spaces 6
Building
Lot Description Cul-De-Sac, Few Trees, Garden, Landscaped, Pie Shaped Lot
Foundation Poured Concrete
Architectural Style Bungalow
Level or Stories One
Structure Type Stone,Vinyl Siding,Wood Frame
Others
Restrictions None Known
Tax ID 56481527
Ownership Private
Read Less Info
Want to know what your home might be worth? Contact us for a FREE valuation!

Our team is ready to help you sell your home for the highest possible price ASAP
GET MORE INFORMATION








