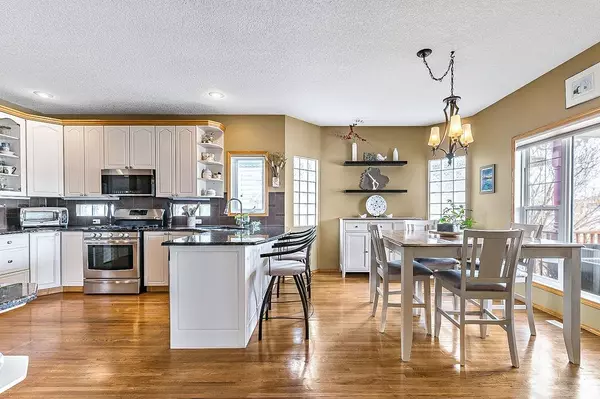$612,000
$599,900
2.0%For more information regarding the value of a property, please contact us for a free consultation.
5 Beds
4 Baths
1,976 SqFt
SOLD DATE : 04/15/2023
Key Details
Sold Price $612,000
Property Type Single Family Home
Sub Type Detached
Listing Status Sold
Purchase Type For Sale
Square Footage 1,976 sqft
Price per Sqft $309
Subdivision Cimarron
MLS® Listing ID A2038298
Sold Date 04/15/23
Style 2 Storey
Bedrooms 5
Full Baths 3
Half Baths 1
Originating Board Calgary
Year Built 1998
Annual Tax Amount $3,489
Tax Year 2022
Lot Size 4,764 Sqft
Acres 0.11
Property Description
This well maintained family home, with a welcoming front veranda and rear attached garage is a perfect family home within walking distance to schools and shopping! Perfect for entertaining, this home features a chef's dream kitchen with an abundance of cabinets, lots of granite counters, huge breakfast bar, upgraded appliances and a cozy breakfast nook which overlooks the front porch. The formal dining room, right next to the front entrance, would also make a great office space and the beautiful living room with gas fireplace features 22' ceilings with ambiance track lighting and custom glass block feature windows. The master bedroom is a large size and features a 4 pc en-suite with in floor heating, soaker tub and separate shower. The other two bedrooms are spacious and share a 4 pc bath and the bright laundry room completes the upper floor. The basement is fully developed with 2 LARGE bedrooms, family room with corner gas fireplace including a built in wall unit and the 4 pc bath features a cheater door into one of the bedrooms. With an abundance of hardwood floors, windows (some have been replaced), new pergola in the backyard, newer front deck (5 years ago), newer appliances, newer shingles (5 years ago) and newer hot water tank, this home is ready for your family to move in and ENJOY!
Location
Province AB
County Foothills County
Zoning R1
Direction E
Rooms
Basement Finished, Full
Interior
Interior Features Ceiling Fan(s), Granite Counters, High Ceilings
Heating Forced Air, Natural Gas
Cooling None
Flooring Carpet, Hardwood, Tile
Fireplaces Number 2
Fireplaces Type Basement, Gas, Living Room, Mantle
Appliance Dishwasher, Garage Control(s), Gas Dryer, Gas Stove, Microwave Hood Fan, Refrigerator, Washer/Dryer, Window Coverings
Laundry Upper Level
Exterior
Garage Double Garage Attached
Garage Spaces 2.0
Garage Description Double Garage Attached
Fence Fenced
Community Features None
Roof Type Asphalt Shingle
Porch Deck, Front Porch
Lot Frontage 44.0
Total Parking Spaces 4
Building
Lot Description Back Lane, Cul-De-Sac, Fruit Trees/Shrub(s), Landscaped, Rectangular Lot
Foundation Wood
Architectural Style 2 Storey
Level or Stories Two
Structure Type Vinyl Siding
Others
Restrictions None Known
Tax ID 77057595
Ownership Private
Read Less Info
Want to know what your home might be worth? Contact us for a FREE valuation!

Our team is ready to help you sell your home for the highest possible price ASAP
GET MORE INFORMATION








