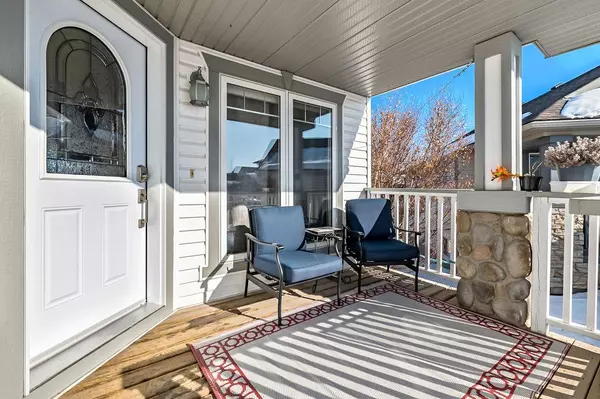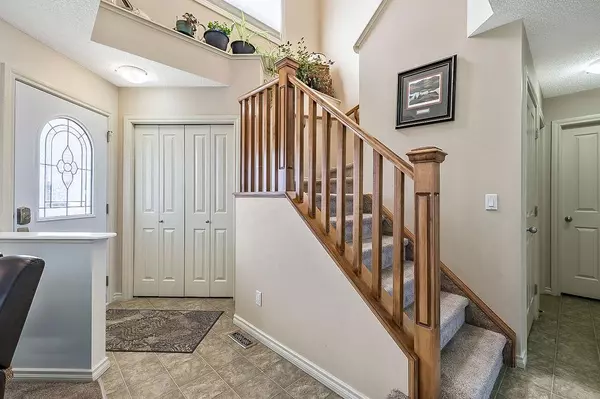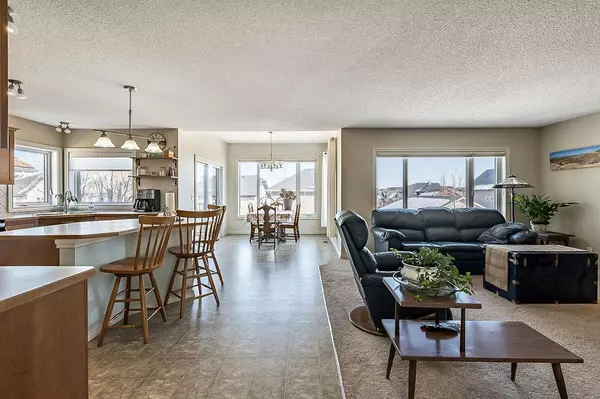$590,000
$589,900
For more information regarding the value of a property, please contact us for a free consultation.
4 Beds
4 Baths
1,754 SqFt
SOLD DATE : 04/08/2023
Key Details
Sold Price $590,000
Property Type Single Family Home
Sub Type Detached
Listing Status Sold
Purchase Type For Sale
Square Footage 1,754 sqft
Price per Sqft $336
Subdivision Cimarron Park
MLS® Listing ID A2033955
Sold Date 04/08/23
Style 2 Storey
Bedrooms 4
Full Baths 3
Half Baths 1
Originating Board Calgary
Year Built 2005
Annual Tax Amount $3,529
Tax Year 2022
Lot Size 5,446 Sqft
Acres 0.13
Property Description
OPEN HOUSE SATURDAY MARCH 25 - 1PM -4PM. Welcome to 41 Cimarron Park Green, that family home you’ve been searching for with walkout basement and kitchenette! Situated on the quietest of cul de sacs, this 4 bedroom 3.5 Bathroom home shows pride of ownership with attention to energy efficiency. Entering through the brand new door into this beautiful 1753 sq’ home you are greeted with an awesome sized den/office, perfect for the home based business. Beyond the entrance, the home opens up into a bright and spacious kitchen/dining/living space. The kitchen is any cook’s dream; lots of counter space cabinets and great traffic patterns. New range/stove(2023), dishwasher (2021) and garburator(2021). The dining space is stepped out of the way and enclosed in SE facing windows that soak in the morning sun. Be sure to notice the new (2022) 3 ply honeycomb blinds when the sun is too much. The fireplace is also new and thermostatically controlled. Upstairs has the primary bedroom with four piece ensuite and spacious walk in closet. Two more bedrooms and another four piece bathroom complete the top floor. The basement has been completely developed in 2020 with all permits, complete with kitchenette. Move the adult children down there, or bring mom to come live - either way, they have their own space and entrance. The private backyard has spectacular flagstone from Creston, established perennial beds and an underground irrigation system. The perfect home for your family, call your favourite realtor now and don’t miss this one!
Location
Province AB
County Foothills County
Zoning TN
Direction NW
Rooms
Basement Separate/Exterior Entry, Finished, Suite, Walk-Out
Interior
Interior Features Breakfast Bar, Central Vacuum, Kitchen Island
Heating Forced Air, Natural Gas
Cooling None
Flooring Carpet, Linoleum
Fireplaces Number 2
Fireplaces Type Gas
Appliance Dishwasher, Electric Stove, Garburator, Microwave, Range Hood, Refrigerator, Washer/Dryer, Window Coverings
Laundry Laundry Room, Main Level
Exterior
Garage Double Garage Attached
Garage Spaces 2.0
Garage Description Double Garage Attached
Fence Fenced
Community Features Park, Schools Nearby, Playground, Sidewalks, Street Lights, Shopping Nearby
Roof Type Asphalt Shingle
Porch Deck, Patio, Porch
Lot Frontage 23.56
Total Parking Spaces 4
Building
Lot Description Cul-De-Sac, Pie Shaped Lot
Foundation Poured Concrete
Architectural Style 2 Storey
Level or Stories Two
Structure Type Vinyl Siding,Wood Frame
Others
Restrictions None Known
Tax ID 77058438
Ownership Private
Read Less Info
Want to know what your home might be worth? Contact us for a FREE valuation!

Our team is ready to help you sell your home for the highest possible price ASAP
GET MORE INFORMATION








