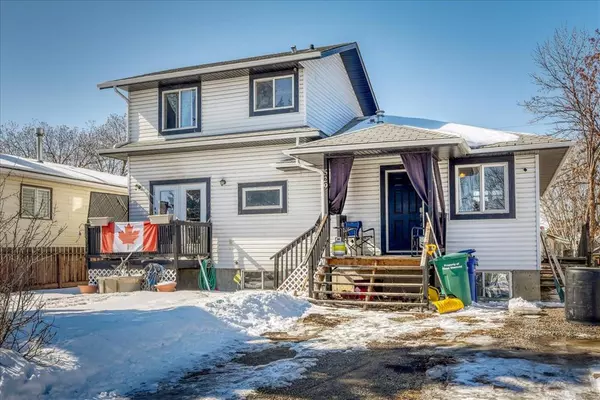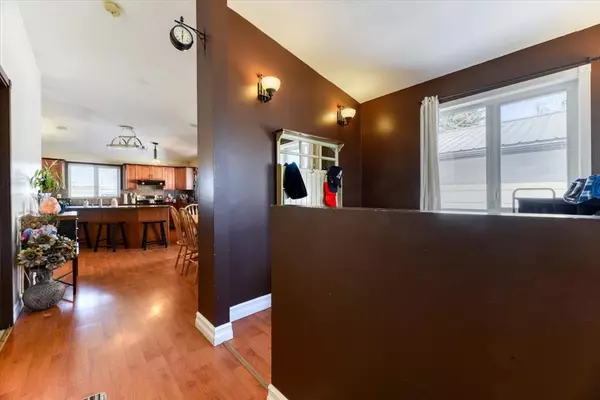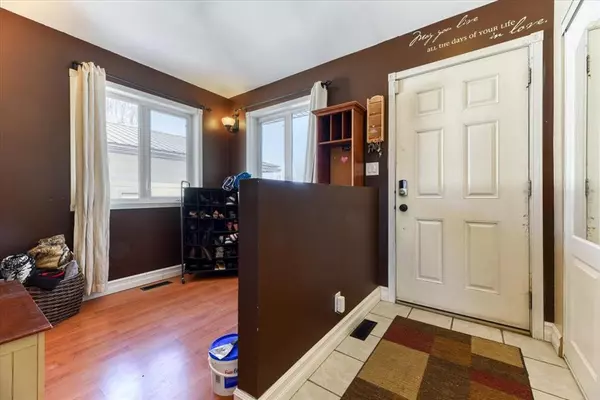$390,000
$379,900
2.7%For more information regarding the value of a property, please contact us for a free consultation.
5 Beds
4 Baths
1,678 SqFt
SOLD DATE : 04/06/2023
Key Details
Sold Price $390,000
Property Type Single Family Home
Sub Type Detached
Listing Status Sold
Purchase Type For Sale
Square Footage 1,678 sqft
Price per Sqft $232
MLS® Listing ID A2033756
Sold Date 04/06/23
Style 1 and Half Storey
Bedrooms 5
Full Baths 2
Half Baths 2
Originating Board Calgary
Year Built 2007
Annual Tax Amount $3,200
Tax Year 2022
Lot Size 6,100 Sqft
Acres 0.14
Property Description
Custom built from the ground up in 2007 on a mature lot! A lot of love and thought went into this attractive 1.5 story to make into a lovely family home. You will love the East facing verandah to sit and enjoy your morning coffee or come into the front flex room that would make a great home office or perhaps a comfy reading/sitting room to spend the cooler mornings. Some great features include vaulted flat ceilings, durable laminate and tile flooring throughout and all the natural light! Like to entertain? Enjoy the open plan that flows nicely from the country size kitchen with black stainless steel appliances, maple cabinetry and large island, corner pantry and loads of cabinets and counter space for the chef in you to the spacious living room with sliding glass doors that lead to a large west facing backyard and peekaboo mountain view! The primary bedroom on the main level offers spectacular square footage and beautiful spa-like ensuite with large jetted tub, new tiled shower and private access to the backyard is the perfect “getaway” after a long day. A unique loft upstairs bedroom with full bath ensuite could easily double as a second primary bedroom, -think generational living! The basement is 90% developed with nine foot ceilings, full-sized windows, massive recreation room with room for pool table, three more bedrooms, third full bath and under stairs storage. The original older single detached garage with concrete flooring makes a great workshop/studio/additional storage space. Lots of potential for this well rounded package!
Location
Province AB
County Foothills County
Zoning R1
Direction E
Rooms
Basement Full, Partially Finished
Interior
Interior Features Ceiling Fan(s), High Ceilings, Jetted Tub, Kitchen Island, Laminate Counters, Open Floorplan, Pantry, See Remarks, Storage, Vaulted Ceiling(s), Wired for Sound
Heating Forced Air, Natural Gas
Cooling None
Flooring Laminate, Tile
Appliance Dishwasher, Dryer, Electric Stove, Range Hood, Refrigerator, Washer, Window Coverings
Laundry Main Level
Exterior
Garage Parking Pad, Single Garage Detached
Garage Spaces 1.0
Garage Description Parking Pad, Single Garage Detached
Fence Partial
Community Features Golf, Park, Playground, Schools Nearby, Shopping Nearby, Street Lights
Roof Type Asphalt Shingle
Porch Deck, Front Porch
Lot Frontage 50.0
Total Parking Spaces 3
Building
Lot Description Back Lane, Back Yard, Front Yard, Landscaped, Level, Treed, Views
Foundation Poured Concrete
Architectural Style 1 and Half Storey
Level or Stories One and One Half
Structure Type Vinyl Siding
Others
Restrictions None Known
Tax ID 56478459
Ownership Private
Read Less Info
Want to know what your home might be worth? Contact us for a FREE valuation!

Our team is ready to help you sell your home for the highest possible price ASAP
GET MORE INFORMATION








