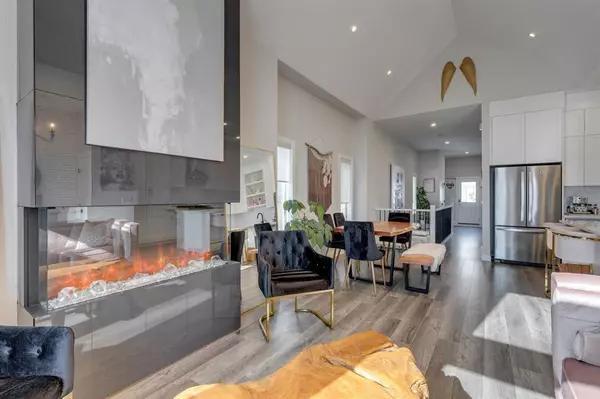$575,000
$565,000
1.8%For more information regarding the value of a property, please contact us for a free consultation.
3 Beds
3 Baths
946 SqFt
SOLD DATE : 04/01/2023
Key Details
Sold Price $575,000
Property Type Townhouse
Sub Type Row/Townhouse
Listing Status Sold
Purchase Type For Sale
Square Footage 946 sqft
Price per Sqft $607
Subdivision D'Arcy Ranch
MLS® Listing ID A2034992
Sold Date 04/01/23
Style Bungalow
Bedrooms 3
Full Baths 2
Half Baths 1
Originating Board Calgary
Year Built 2020
Annual Tax Amount $3,268
Tax Year 2022
Lot Size 2,788 Sqft
Acres 0.06
Property Description
Welcome to your dream home in the desirable D’Arcy Ranch community of Okotoks, Alberta! This stunning townhouse bungalow offers the perfect blend of luxury, comfort, and convenience, all in one beautiful package. With NO CONDO FEES, you get all the benefits of ownership without the added expenses. As you enter the home, you are greeted by a bright and open main floor plan that features knock down stipple, soaring vaulted ceilings and ample natural light, that creates a warm and inviting atmosphere. The living room includes a triple-sided electric fireplace, perfect for those cozy nights in. The south facing windows are UV protected, and the upper most window has a remote controlled blind. The kitchen is a chef’s dream, with soft close cabinetry, garburator, and quartz countertops that provide ample space for food prep and cooking. You’ll love cooking on the Whirlpool stainless steel appliances and hosting dinner parties in this gorgeous space.The master bedroom is a true oasis, with a 4-piece ensuite that includes a modern tiled wall shower, quartz countertops, dual sinks, and full width vanity mirror. You’ll love the convenience of the walk-in closet, which provides ample storage space for all your belongings. The main floor also includes a laundry room and a 2-piece bathroom for added convenience. The fully finished basement adds an additional 880 sqft of living space, with 2 additional bedrooms and a 4-piece bathroom that are perfect for guests or a growing family. The inviting rec room includes a wet bar, ideal for entertaining friends and family. The large window lets in plenty of natural light, making the space feel bright and airy. This basement provides ample storage space for all your seasonal wares. This home was built by Partners Development Group, a trusted name in the home building industry. With a double detached garage and a rear fenced yard, you’ll have plenty of outdoor space to enjoy. The low maintenance landscaping in the front & back yard + custom shed make it easy to maintain, giving you more time to relax and enjoy your beautiful new home. Don’t miss out on this incredible opportunity to own a beautiful townhouse bungalow in D’Arcy Ranch. Contact us today to schedule a viewing!
Location
Province AB
County Foothills County
Zoning NC
Direction S
Rooms
Basement Finished, Full
Interior
Interior Features Bidet, Kitchen Island
Heating Forced Air, Natural Gas
Cooling Full
Flooring Carpet, Tile, Vinyl Plank
Fireplaces Number 1
Fireplaces Type Electric, Living Room, Three-Sided
Appliance Bar Fridge, Dishwasher, Dryer, Garage Control(s), Garburator, Microwave, Range Hood, Refrigerator, Stove(s), Washer, Window Coverings
Laundry Laundry Room, Main Level
Exterior
Garage Double Garage Detached, Insulated
Garage Spaces 2.0
Garage Description Double Garage Detached, Insulated
Fence Fenced
Community Features Schools Nearby, Sidewalks, Street Lights, Shopping Nearby
Roof Type Asphalt Shingle
Porch Patio
Lot Frontage 25.0
Exposure S
Total Parking Spaces 2
Building
Lot Description Back Lane, Back Yard, Low Maintenance Landscape, Rectangular Lot
Foundation Poured Concrete
Architectural Style Bungalow
Level or Stories One
Structure Type Wood Frame
Others
Restrictions Restrictive Covenant-Building Design/Size,Utility Right Of Way
Tax ID 77061197
Ownership Private
Read Less Info
Want to know what your home might be worth? Contact us for a FREE valuation!

Our team is ready to help you sell your home for the highest possible price ASAP
GET MORE INFORMATION








