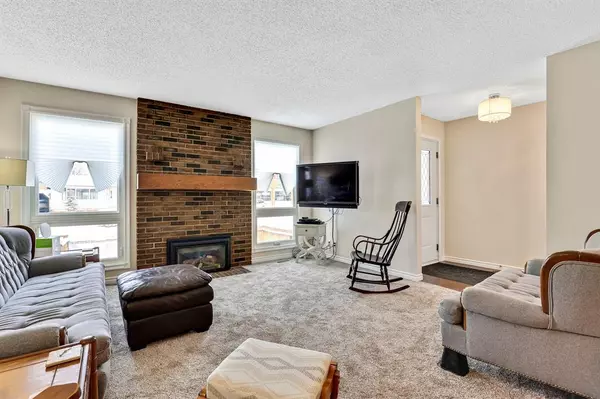$361,500
$358,885
0.7%For more information regarding the value of a property, please contact us for a free consultation.
5 Beds
2 Baths
919 SqFt
SOLD DATE : 03/22/2023
Key Details
Sold Price $361,500
Property Type Single Family Home
Sub Type Semi Detached (Half Duplex)
Listing Status Sold
Purchase Type For Sale
Square Footage 919 sqft
Price per Sqft $393
MLS® Listing ID A2030477
Sold Date 03/22/23
Style Bungalow,Side by Side
Bedrooms 5
Full Baths 2
Originating Board Calgary
Year Built 1977
Annual Tax Amount $2,160
Tax Year 2022
Lot Size 3,207 Sqft
Acres 0.07
Property Description
Tastefully newly renovated from top to bottom half duplex. The moment you enter the front door you feel at home. New carpet, bright inviting family room with gas fireplace hugs you with warmth all the way to the dining room, bright white modern kitchen cabinets, new hardwood floors & lots of counter space and very spacious 5 piece bath with double vanities and beautiful tile, two nice size bedrooms, and pantry complete the main floor. The bright basement hosts a illegal suite with 3 bedrooms, 3 piece bath, large family room, and cute as a bugs ear kitchenette, a great mother-in- law suite with your own separate entrance. The private south facing back yard features a tiered wooden deck that steps down to a lower stoned deck, no grass to cut in the back! 8’x8’ garden bed, small shed, and parking spot on a gravel pad at back-alley access. This one is truly a gem in the new Diamond Valley community. Close to library, swimming pool, and the friendship trail. Don’t miss out on this one!! Move in Ready with a Quick Possession!
Location
Province AB
County Foothills County
Zoning R1
Direction N
Rooms
Basement Separate/Exterior Entry, Finished, Full, Suite
Interior
Interior Features Double Vanity, No Animal Home, No Smoking Home, Pantry, Walk-In Closet(s)
Heating Fireplace(s), Forced Air, Natural Gas
Cooling None
Flooring Carpet, Hardwood
Fireplaces Number 1
Fireplaces Type Brick Facing, Gas, Living Room
Appliance Dishwasher, Electric Stove, Microwave Hood Fan, Refrigerator, Washer/Dryer
Laundry In Basement
Exterior
Garage Off Street, Parking Pad
Garage Description Off Street, Parking Pad
Fence Fenced
Community Features Golf, Park, Schools Nearby, Playground, Pool, Sidewalks, Street Lights, Shopping Nearby
Roof Type Asphalt Shingle
Porch Deck
Lot Frontage 25.0
Exposure N
Total Parking Spaces 3
Building
Lot Description Back Lane, Back Yard, Front Yard
Foundation Poured Concrete
Architectural Style Bungalow, Side by Side
Level or Stories One
Structure Type Wood Frame
Others
Restrictions None Known
Tax ID 56941379
Ownership Private
Read Less Info
Want to know what your home might be worth? Contact us for a FREE valuation!

Our team is ready to help you sell your home for the highest possible price ASAP
GET MORE INFORMATION








