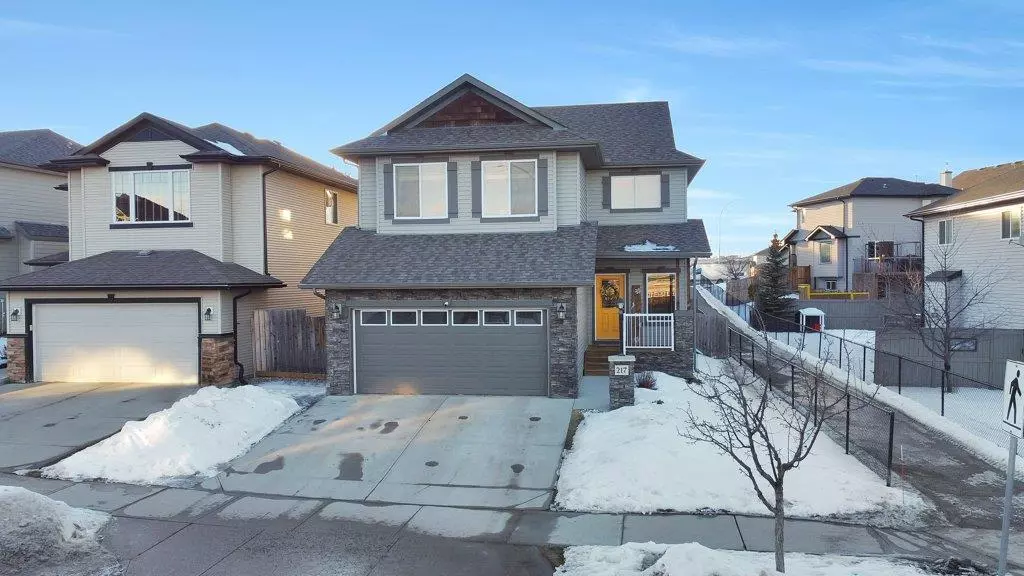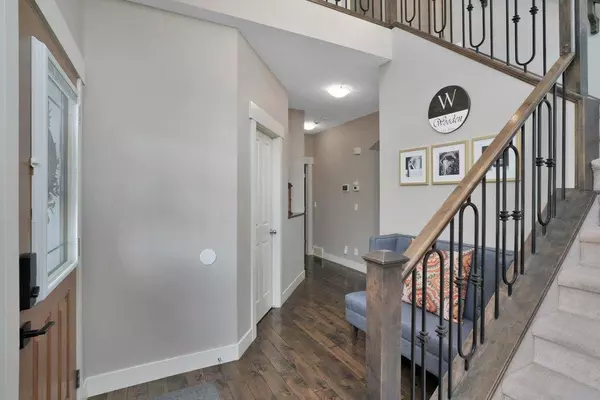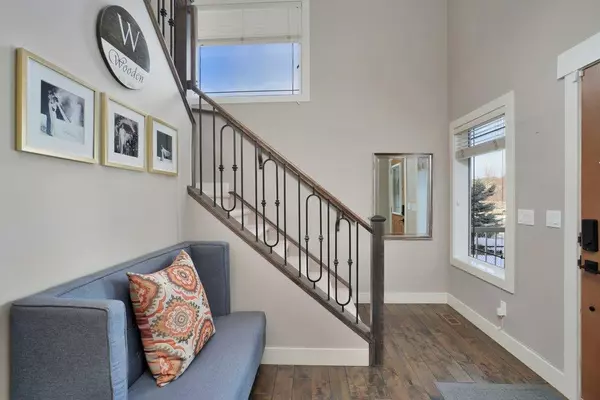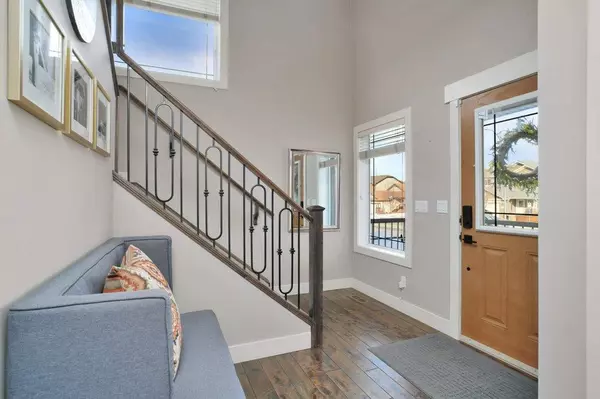$568,000
$569,900
0.3%For more information regarding the value of a property, please contact us for a free consultation.
3 Beds
3 Baths
2,034 SqFt
SOLD DATE : 03/02/2023
Key Details
Sold Price $568,000
Property Type Single Family Home
Sub Type Detached
Listing Status Sold
Purchase Type For Sale
Square Footage 2,034 sqft
Price per Sqft $279
Subdivision Cimarron Park
MLS® Listing ID A2024099
Sold Date 03/02/23
Style 2 Storey
Bedrooms 3
Full Baths 2
Half Baths 1
Originating Board Central Alberta
Year Built 2006
Annual Tax Amount $3,448
Tax Year 2022
Lot Size 4,978 Sqft
Acres 0.11
Property Description
You will be impressed the moment you arrive at 217 Cimarron Drive. You will be welcomed by the beautiful covered front porch. Once you enter the home you are greeted by the large front entry with plenty of room for seating and the stunning open staircase with unique iron rails. Situated at the entry is a large walk in closet to store everyones outdoor wear. You will be amazed by the beautiful kitchen with maple cabinetry with island, granite countertops, corner sink with a view to the northwest plus stainless steel appliances all under 4 years old. The dining area has plenty of room for a large table with windows on 3 sides for plenty of natural light. The spacious living room open to the kitchen and dining areas featuring a gas fireplace for those cool winter mornings. The dining area also provides access to the large private deck and back yard with fireplace and custom built shed. The main floor also features a 2 piece bathroom and laundry room with storage closet and access to the attached double garage. Upstairs you will find the primary suite with a custom feature wall, 2 closets (one is a walk-in) and a spa like 4 piece ensuite with large soaker tub, oversized vanity with makeup counter. There is also a 4 piece bathroom and 2 good sized bedrooms as well. This level also boasts a bonus room for family movie nights. The basement is wide open for your own unique ideas. Cimarron Park features lots of walking/biking trails, parks and playgrounds with plenty of shopping, restaurants and public and private schools nearby as well.
Location
Province AB
County Foothills County
Zoning R1
Direction E
Rooms
Basement None, Unfinished
Interior
Interior Features Bookcases, Closet Organizers, Granite Counters, Kitchen Island, No Smoking Home, Open Floorplan, Pantry, Soaking Tub, Walk-In Closet(s)
Heating Forced Air, Natural Gas
Cooling None
Flooring Carpet, Ceramic Tile, Hardwood, Linoleum
Fireplaces Number 1
Fireplaces Type Gas, Living Room
Appliance Dishwasher, Dryer, Electric Stove, Garage Control(s), Microwave Hood Fan, Refrigerator, Washer, Window Coverings
Laundry Laundry Room, Main Level
Exterior
Garage Double Garage Attached, Driveway
Garage Spaces 2.0
Garage Description Double Garage Attached, Driveway
Fence Fenced
Community Features Lake, Park, Schools Nearby, Sidewalks, Street Lights, Shopping Nearby
Roof Type Asphalt Shingle
Porch Deck, Front Porch
Lot Frontage 43.33
Total Parking Spaces 2
Building
Lot Description City Lot, Front Yard, Lawn, Landscaped, Level, Yard Drainage
Foundation Poured Concrete
Architectural Style 2 Storey
Level or Stories Two
Structure Type Brick,Silent Floor Joists,Vinyl Siding,Wood Frame
Others
Restrictions None Known
Tax ID 77063909
Ownership Private
Read Less Info
Want to know what your home might be worth? Contact us for a FREE valuation!

Our team is ready to help you sell your home for the highest possible price ASAP
GET MORE INFORMATION








